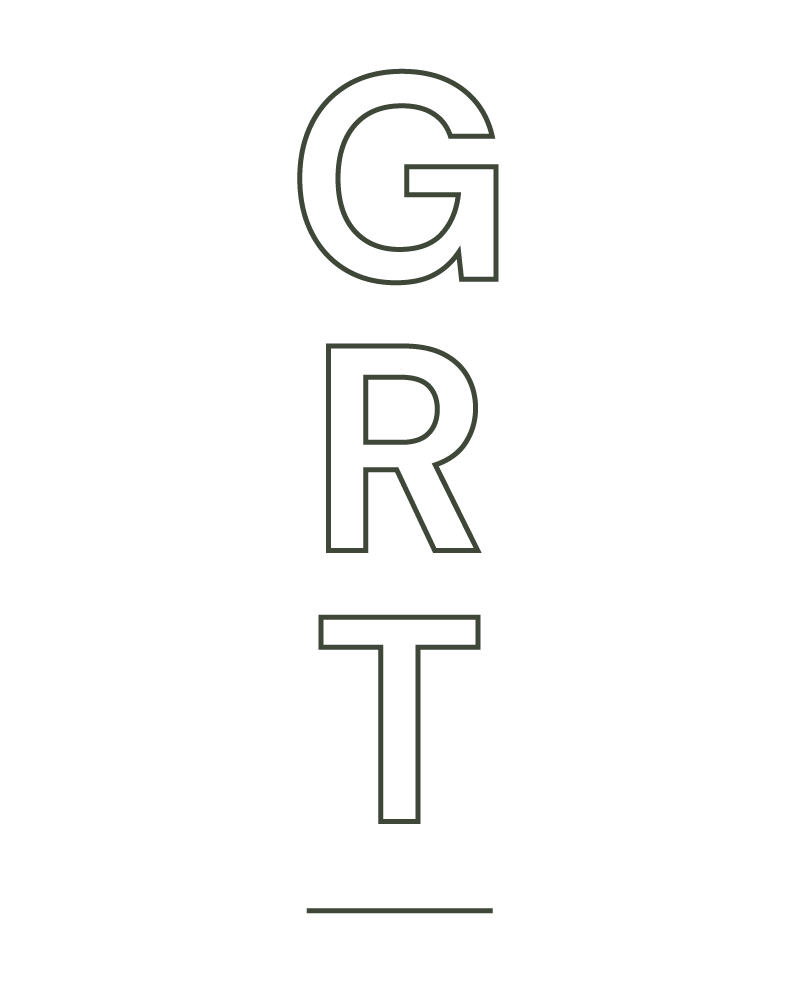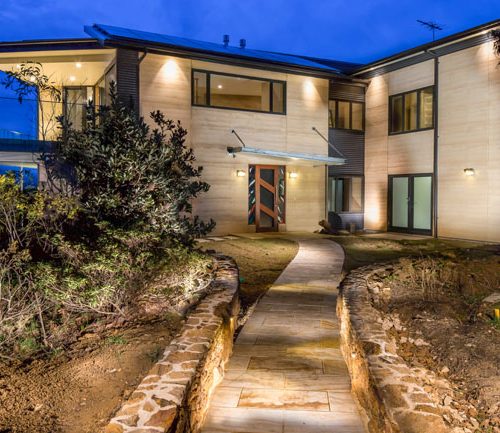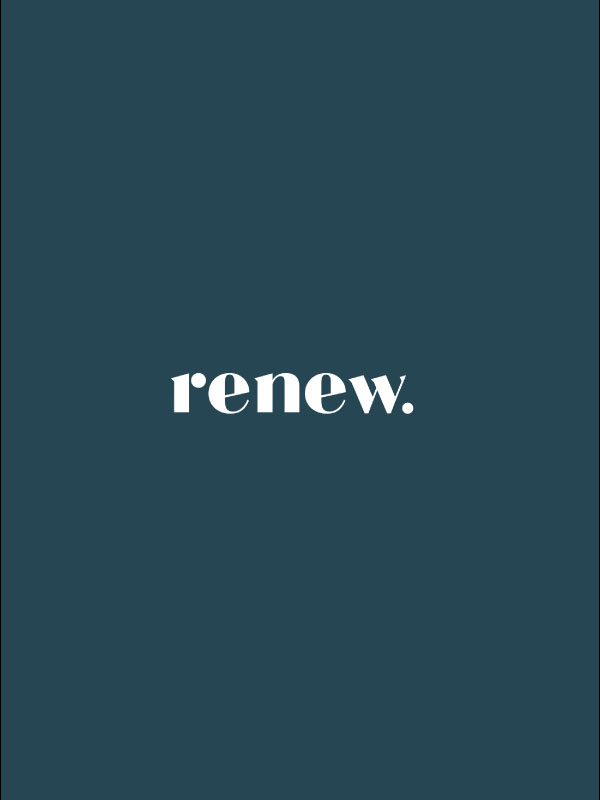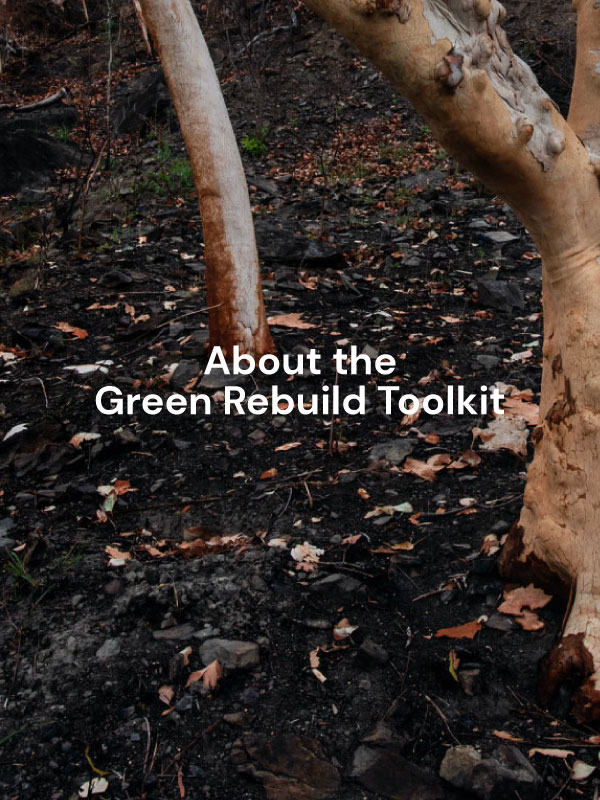Photography by Ross Caddaye
Rosedale Beach House No.1
Submitted by Thomas Caddaye, Thomas Caddaye Architects
An exemplar of good, simple and affordable design that was built to the extreme BAL level and survived an intense bushfire.
Ron Weir and Carol Behm had no regrets after building their holiday home to BAL-Flame Zone, after a devastating bushfire left their house standing on a street of ruins, in the new year of 2020.
Four years later, sadly there has been only one completed rebuild on the street. Many of the blocks have been sold, and sometimes resold without building.
Thomas Caddaye was approached by Ron and Carol, parents of a friend, “as is often the case with this scale and type of architecture” Thomas says. They had owned the vacant block since around 1970. “We joked that if they had built 15 years earlier, they would not have had to comply with the stringent bushfire construction requirements and it would have been a lot easier and cheaper, however, in hindsight had they built earlier, they would likely have lost the house.”
Rosedale Beach House No.1 is certainly a home among the gum trees, set on a narrow site, bordered by tall eucalypt bushland and other properties close by.

“The narrowness of the site meant that, no matter how much clearing we did on our own site, we were still subject to a BAL-FZ outcome, as we could only set back a few metres from the unmanaged land across the site boundaries to the north and west. However, once we accepted the BAL would be FZ, the approval from council was not hard to obtain.” Thomas said.
Rosedale Beach House No.1 is a compact and efficient design, reducing materials used. Built on steel piers, the underside structure is Hebel AAC panels for fire-resistance and insulation. The decking is magnesium-oxide board over galvanised steel framework with metal deck roof constructed to the Appendix H details of Australian Standard AS 3959. The walls are an insulated timber frame with thick fibre-cement external cladding.
The usually benign climate, insulation and cross ventilation from sea breezes, means little heating or air-conditioning is required at Rosedale Beach house no.1.
As the owners were aging, they had a few other requirements including step-free access and having everything on one level.

Windows exposed to BAL-FZ are covered with aluminium roller shutters (steel shutters are now required in NSW). The concealed shutter head-box sit within the eaves soffit on the large northern sliding doors and bedroom windows, as well as on the front door facing the street. Smaller windows have surface mounted shutters, with discreet 150mm high headboxes. The two windows on the east, which are BAL-40 not BAL-FZ, didn’t require shutters as the windows met BAL-40 requirements.
Thomas said, “One of the most interesting observations for me following the house enduring the bushfires was that even the elevation that was built to BAL-40, facing the neighbouring house to the east, performed remarkably well. This elevation was subjected to the house next door burning down only three meters away. The neighbouring house would have been on fire for a prolonged period, probably for around an hour or more.”
While this eastern part of the house was significantly charred and the windows needed to be replaced, the building envelope was not breached and no smoke or heat was let through.
“Another house on the street that was built to BAL-40 also survived, while virtually everything else burned down. It has made me much more confident in the construction requirements and what can be achieved with even simple measures,” said Thomas.

At a glance |
| Designed by |
| Thomas Caddaye Architects |
| Location |
| NSW, South Coast on Yuin Country |
| Size |
House: 88m2 Land: 640m2 |
| Cost |
| $500,000 in 2017-2018 |
| Energy rating |
| 6 Star |
| BAL rating |
| BAL – FZ |
| Landscape setting |
| Tall eucalyptus forest |
| Windows and Glazing |
| Aluminium windows, BAL-40 compliant, with aluminium shutters |
| Building Materials |
Timber framed construction Steel piers Hebel flooring (75mm ‘Powerfloor’) Fibre cement cladding |
| Hot water |
| Gas Instantaneous |
| Heating and cooling |
| One gas heater, rarely required. Ceiling fans |
| Kitchen appliances |
| All electric – Westinghouse appliances |
| Water |
| 4500L water tank for garden and firefighting |
| Renewable energy |
| No |
| Decking |
| Magnesium-oxide board over galvanised steel framework |
| Key feature |
| Disability friendly |









