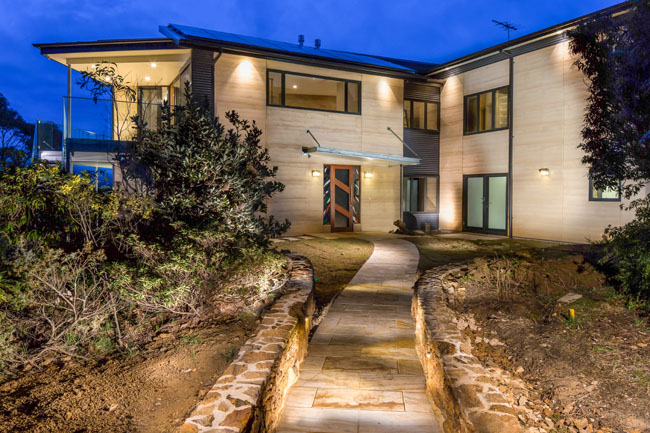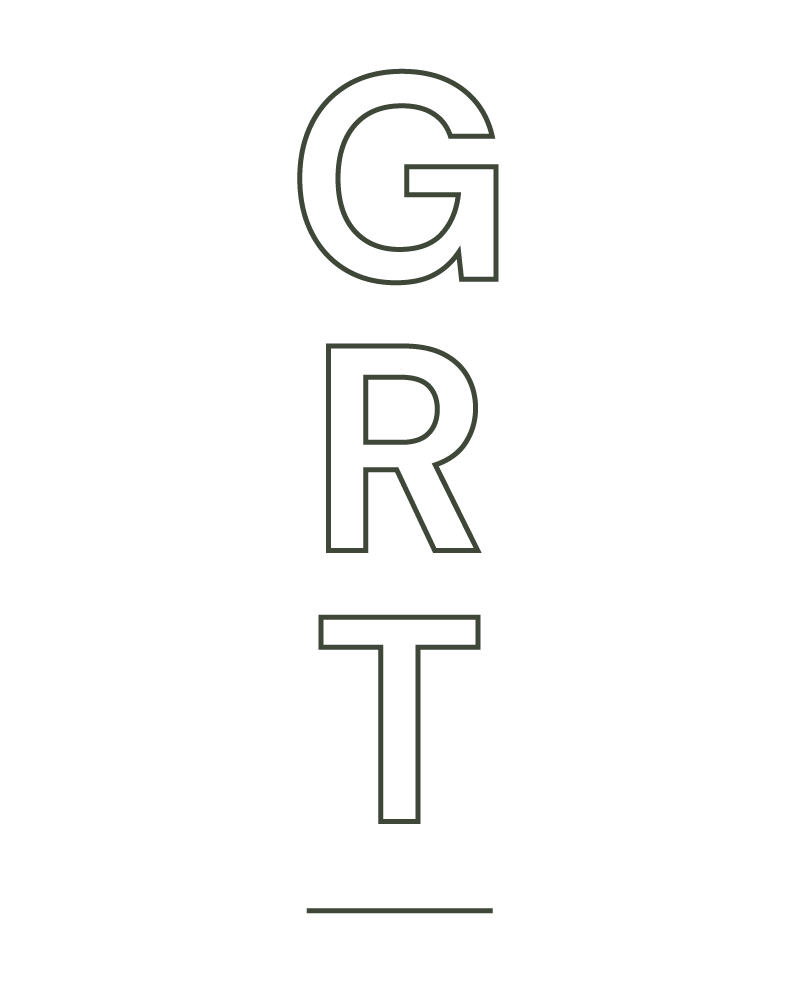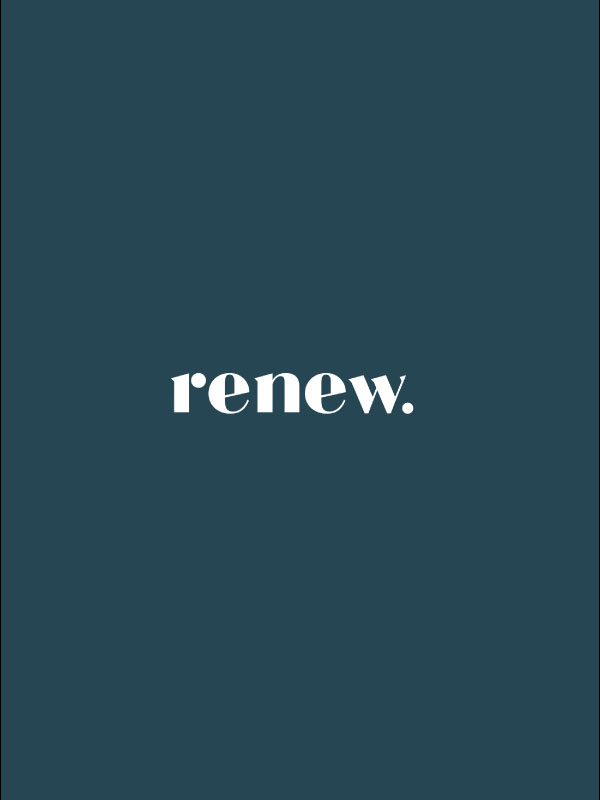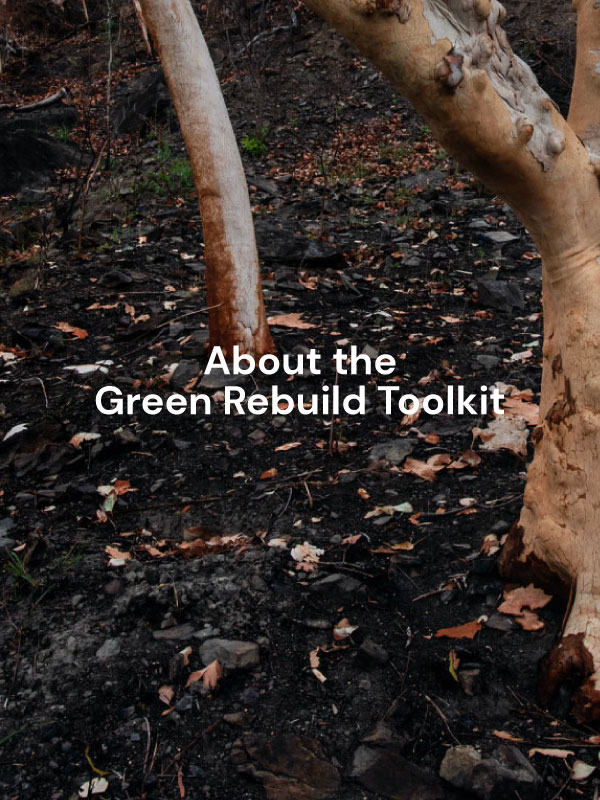Photography by Well Finished Photography
-

- Photo by Blue Mountains and Sydney Interior and architectural photographer Well Finished Photography.
-

- Photo by Blue Mountains and Sydney Interior and architectural photographer Well Finished Photography.
-

- Photo by Blue Mountains and Sydney Interior and architectural photographer Well Finished Photography.
Leura Rammed Earth House
Submitted by Jamie Brennan, six b design
Leura Rammed Earth House is a large two-story house situated on top of the Leura escarpment in the Blue Mountains, on a suburban block with exceptional southerly views.
The owner was originally looking at designing a straw building, but after talking to Jamie Brennan from architectural firm six b design, they shifted over to rammed earth. Jamie says the material fits in well with the Blue Mountains escarpment.
The home is well situated for bushfire defence, being set on a suburban width lot with full road access to the town at the rear.
Due to rock cliffs and a lack of nearby trees, it was only required to meet BAL-40 standards. The planted FireWise garden is located on the street side to the north. Only low native shrubs amidst rocks remain on the fire prone southerly elevation. The effects of poor sandy soils and extreme winds reduces the official fire hazard to just BAL-40.
Jamie is used to building next to forest, but this was uniquely right next to heath, including an endangered species. Most of the land is environmental protected vegetation. With a passion for nature conservation, the owners did a flora and fauna report and found the endangered plant species. They Did a lot of landscaping and planting afterwards.
The use of thick earth walls for the main construction meets both sustainability, low-energy, plus bushfire-resistant ‘masonry’ material requirements. Colorbond cladding over insulated timber frame is used for room and window projections, with a steel structure used for elevated deck structure and stairs.
The building has energy-efficient, double-glazed composite timber window frames, covered externally by durable aluminium that meet BAL-40 requirements. Jamie says the big windows out the south-west views, get a lot of western sun. “I would look at the impact of the western sun on the building a Put more external sun shading louver type system, so you can still see the sun. It is quite good in winter.
-

- Photo by Blue Mountains and Sydney Interior and architectural photographer Well Finished Photography.
-

- Photo by Blue Mountains and Sydney Interior and architectural photographer Well Finished Photography.
While the building was quite expensive, with an internal lift adding to costs, some savings were made. The shape of the building meant that the entry was well protected and could be reduced to BAL-29. This meant they could have a timber hardwood door and lighting in the entry way. Jamie says, “if you design the footprint of the building to take into account shielding, you can reduce costs”. But regulations change rapidly, and shielding may no longer be accepted in the future.
Another challenge for Jamie was capturing the northern light on the street side, away from the view. Jamie designed clever windows that capture the northern light, while maintaining privacy from the main road. He also placed windows to allow good natural ventilation through the building, with the air traveling from the view side, up to the higher, northern windows.
Jamie says, “the airtightness of a well-designed bushfire resilient building is similar to the airtightness of a passive design building. Those things work hand in hand.” He warns that “energy efficiency and bushfire construction create issues of condensation, especially in cold areas, because they create closed cavities that aren’t ventilated. Then you need to consider the health of the building.”
A large underground water tank for household use, is connected to the street by Storz fitting for Rural Fire Service emergency access. There is also a lap pool, installed for physical therapy but is creatively located on the bushfire prone side. It can be used for fire defence, but will also act as a fire barrier, putting out embers, moistening and cooling air on hot summer days. A simple design consideration with many benefits.
Overall, this delightful, but large and expensive project, remains an excellent model of meeting both sustainability and bushfire requirements for a challenging cliff-top but suburban site.
-

- Photo by Blue Mountains and Sydney Interior and architectural photographer Well Finished Photography.
-

- Photo by Blue Mountains and Sydney Interior and architectural photographer Well Finished Photography.
At a glance |
| Designed by |
| six b design |
| Location |
NSW, Leura, Blue Mountains on Dharug and Gundungarra Country |
| Size |
House: 285sqm Land: 2943sqm |
| Cost |
$1.4m at 2014. (Has a lift at approx $50k) |
| Energy rating |
5 Stars |
| BAL rating |
BAL-40 |
| Landscape setting |
Blue Mountains escarpment |
| Windows and Glazing |
Miglas, double glazed, thermally broken, timber internal and aluminium external |
| Building Materials |
Rammed earth walls, metal roof |
| Hot water |
Solar hot water |
| Heating and cooling |
Hydronic heater radiators, gas fuelled. Stack cooling raised roof in the living area |
| Kitchen appliances |
Electric oven |
| Water |
50,000 litre underground tank for household use 25,000 litre therapy/rehabilitation pool that can be used for fire defence |
| Renewable energy |
Solar panels on roof, with hybrid batteries and grid connection |
| Decking |
Steel deck and external stair structure with sandstone paving |
| Additional features of note |
| Pool |









