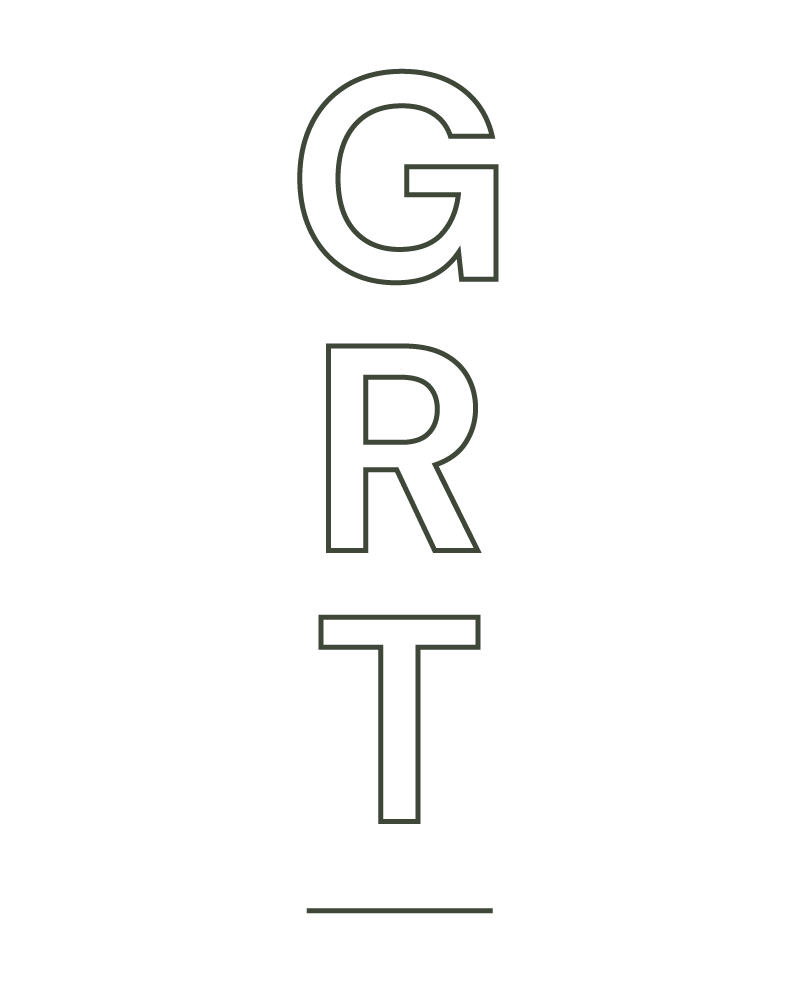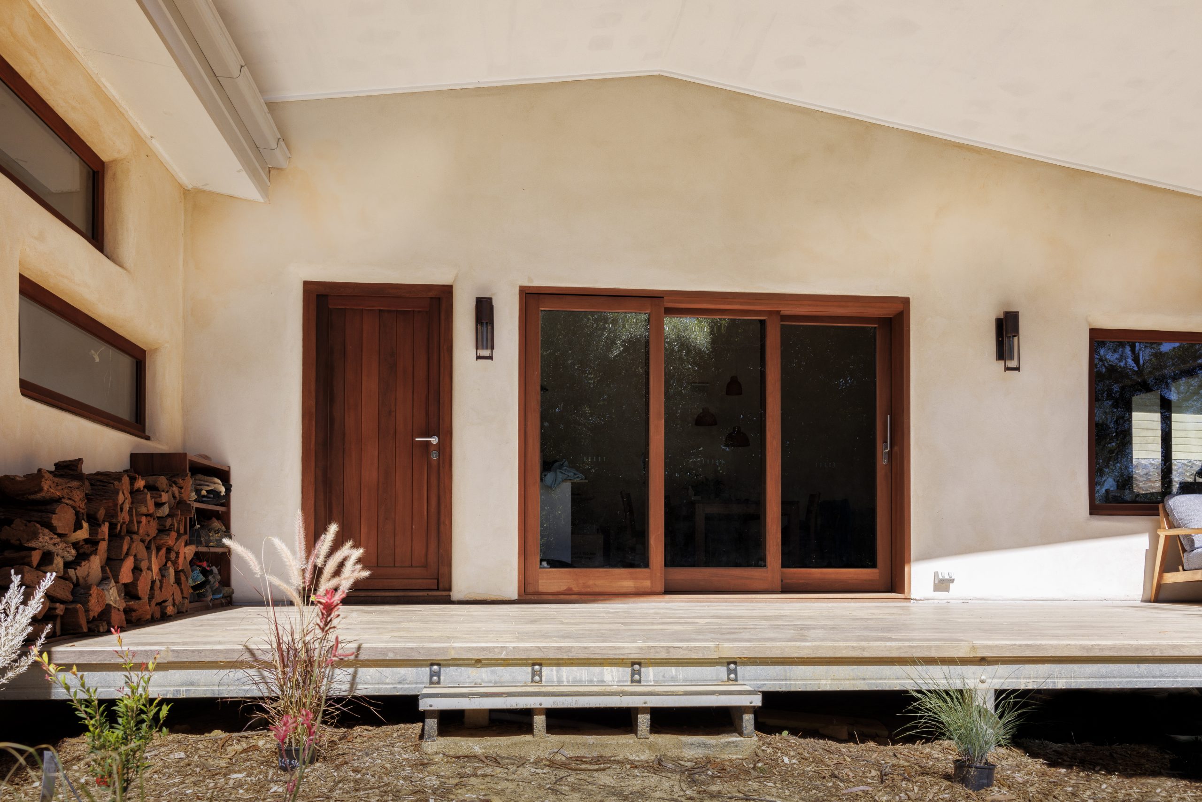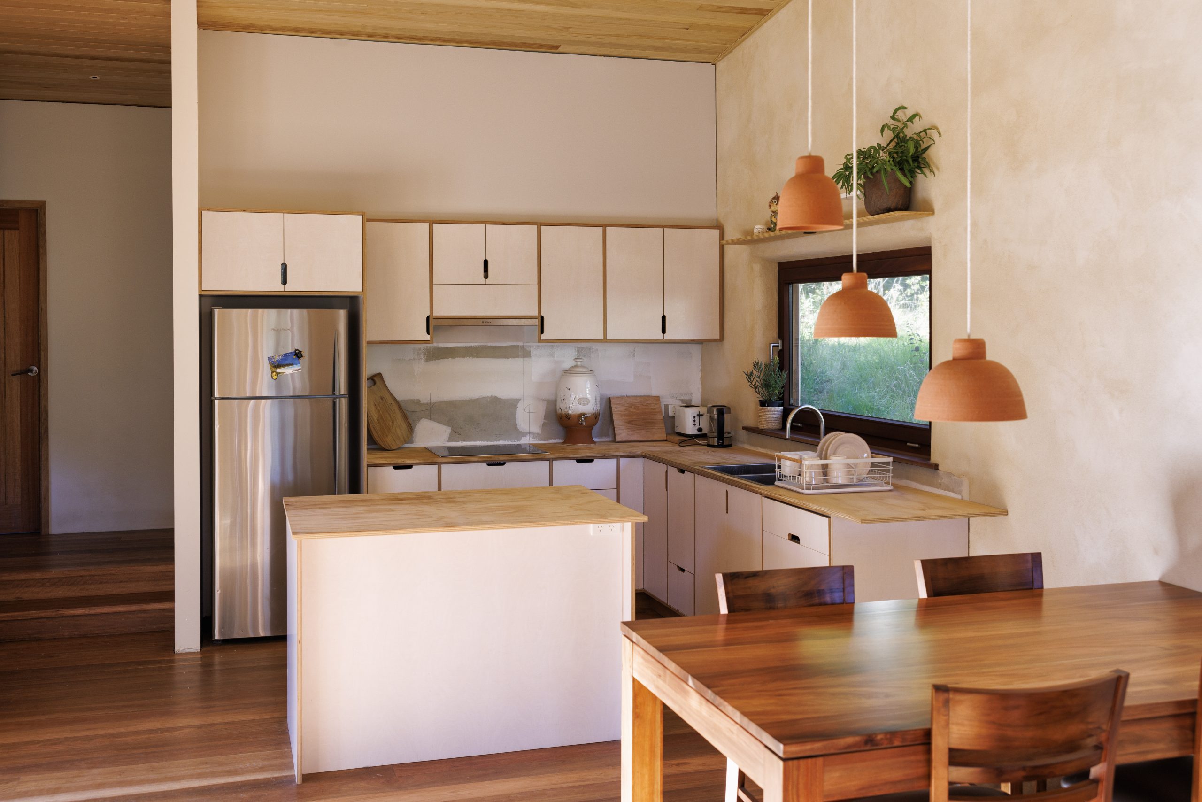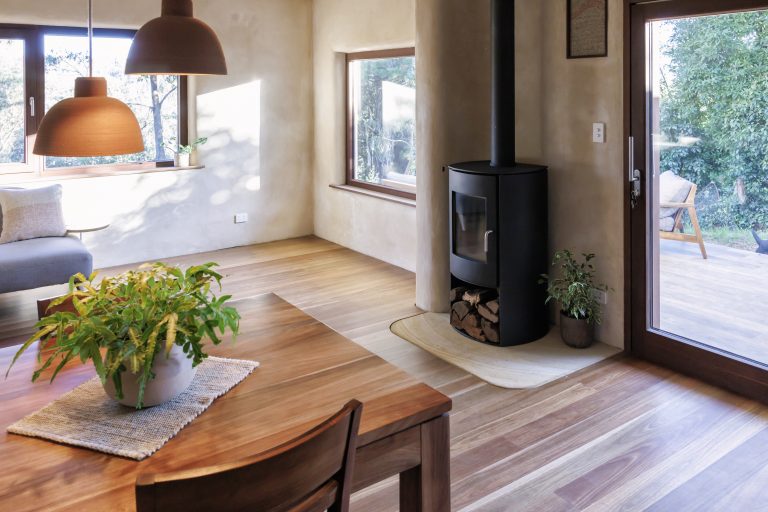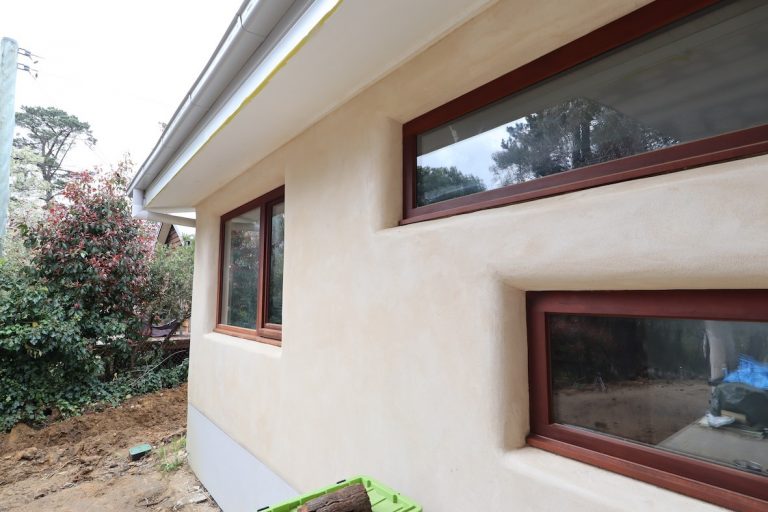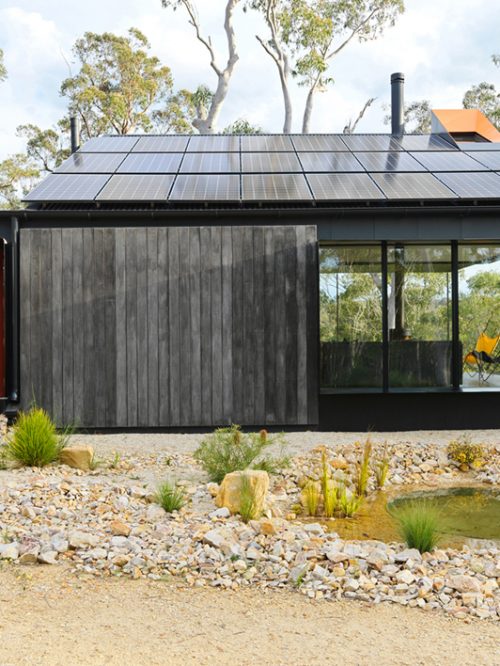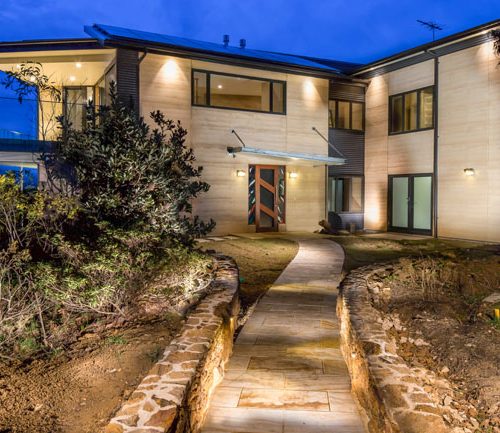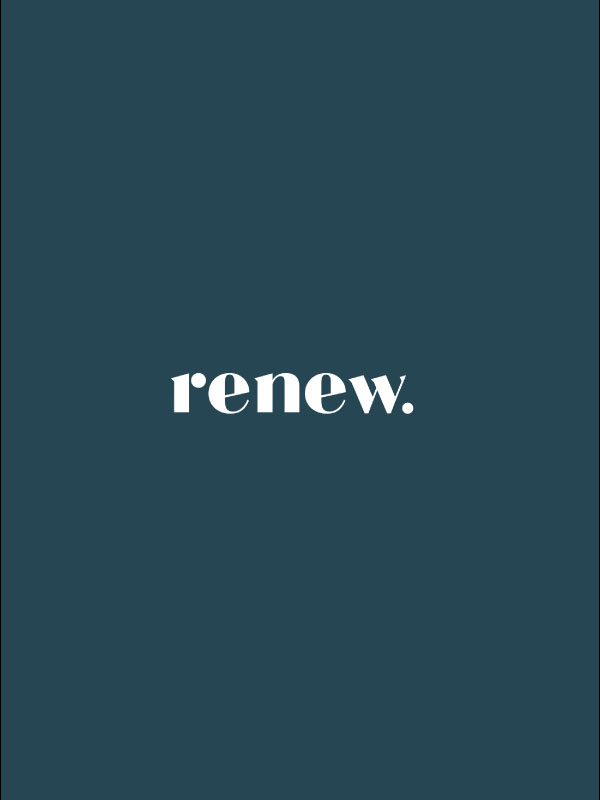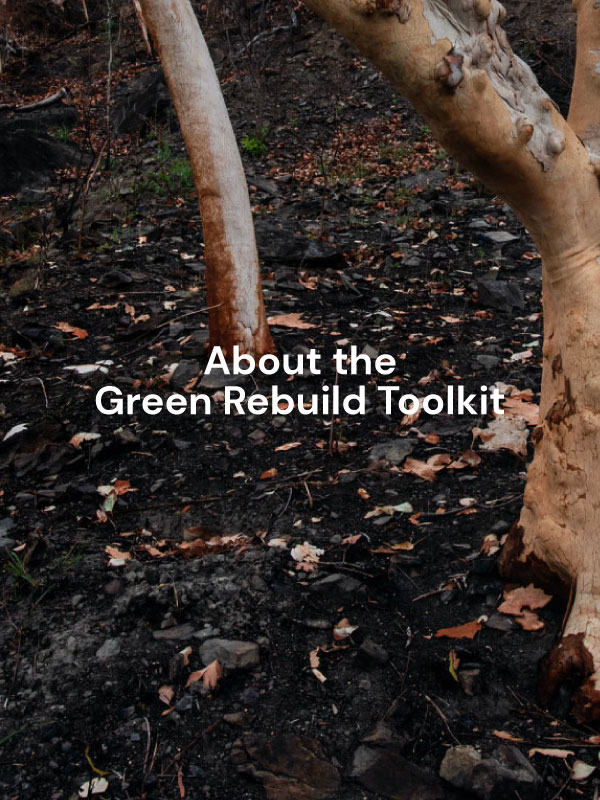Photography by Kamil-Sustiak
BAL FZ Hempcrete Home
Submitted by Kirstie Wulf from Shelter Building Design
Hemp was used for meeting the bushfire building requirements on Kamil and Vercha’s Blue Mountains block.
This small BAL-Flame-Zone Hempcrete House, better known as Hempy, has a sunny northern outlook across the treetops that looks as inviting from the non-combustible deck as from inside the house. It has one distinctive gum tree immediately adjacent, but no over-hanging trees that will shed leaves.
Being on a suburban block, bordered by the Blue Mountains National Park, the house was kept nearer the street than to the bushland downslope, and created a defendable space with mown lawn and low planting, which can be watered from the extensive rainwater tanks. The water tanks are inter-connected and can be shared between household use and fire-fighting.
Hempy is well connected to sealed roads and access in different directions, making for a safer location to evacuate from a fire front.
The use of hempcrete, formed around a common timber frame, is a feature of this project for sustainability, comfort and bushfire resistance. Hempcrete has good insulation, low embodied energy (stores more carbon than is used in manufacture), is vapour permeable to prevent moisture build up and bears up well in a blow-torch test.
After a local builder had put up the timber frame and roof, the owners called on friends to help build the walls themselves. Some training from Kirstie was required to ensure the mix would have the right consistency and be tamped neither too much nor too little between the plywood formwork.
“They did an excellent job and had great attention to detail, particularly with the curved window surrounds,” Kirstie says. Constructing curved plywood walls isn’t so easy, but it gives the home a sense of softness whilst showing off the handcrafted nature of the 300mm thick hempcrete walls. The walls are then plastered inside and out to provide protection from burning embers, radiant heat and flame of a bushfire.
For windows, Kirstie and her clients chose the only supplier of BAL-FZ rated timber windows and glazed doors (Paarhammer), rather than the alternative of BAL-40 windows and doors with BAL-FZ shutters installed over them.
Words by Rebecca Gross, From Sanctuary 63
They say good things come in small packages. That’s certainly true for the fondly named ‘Hempy’ – a small hempcrete house built on a block with the highest bushfire rating, BAL-FZ, in Blackheath in the Blue Mountains west of Sydney.
Owners Kamil and Vercha wanted a warm and well-insulated house, like the ones they’d lived in in Europe. They also wanted to build with natural materials, so they engaged designer and hempcrete expert Kirstie Wulf, director of Shelter Building Design. The couple had a draft design for the house, which Kirstie finessed to refine the proportions, optimise passive solar performance and meet BAL-FZ standards. “It’s great to have clients who know what they want. Vercha and Kamil were passionate and involved in the project,” she says.
The L-shaped house is set toward the back of the north-west facing site to bring in as much northern light as possible and to keep it further away from the most likely bushfire attack path. The internal space is 76 square metres, neatly housing two bedrooms, a bathroom and laundry along the rear of the block with an open kitchen, dining and living room taking advantage of north-east and north-west sun. This living space opens onto a deck with a large eave for shading in summer; the front corner of the eave is cut at an angle to let the winter sun in and accommodate an existing tree. “With the eaves and shading, we aren’t baking in summer, and the light in winter still reaches into the house,” Kamil explains.
“We can’t see the hempcrete now that it’s rendered, but we can feel that we’re surrounded by thick walls. It’s very comfortable and cosy,” says Vercha. In fact, one small section of wall has been left unrendered and exposed to create an ‘honesty window’, offering a view of the fibre structure of the hemp.
Vercha and Kamil used Tradical hempcrete from supplier Oz Hemp: a mixture of lime, hemp hurd and water. Hempcrete provides excellent insulation and thermal properties, keeping the house cool as the day warms up, and warm as outside cools at night. “The winters are cold in Blackheath, so it’s nice to come home to a house that maintains a fairly constant temperature,” Kamil says.
The Tradical hempcrete is CodeMark certified and exceeds minimum requirements for BAL-FZ rated building. Being in a direct flame zone, the house couldn’t feature any timber externally, with the exception of the timber-framed windows and doors from Paarhammer, which are also BAL-FZ rated. Hempy is a small house so there aren’t a lot of windows, but these rigorously tested, Australian-designed and made windows (with German hardware) are still an investment. Kirstie designed and strategically positioned the windows to make sure each one serves its purpose. “Because they’re expensive, you have to think about each window’s size, placement and purpose: whether it’s for light, views or cross ventilation. It’s really useful to do that in any build,” says Kirstie.
The need to avoid external timber can make decking a difficult issue in bushfire zones. Kamil and Vercha chose non-combustible fibre cement with a ceramic wood-look tile on top. It gives the impression of timber and meets the BAL-FZ requirement for no gaps in the decking (gaps are dangerous for ember ingress).
The bushfire rating does not impose restrictions on timber use inside, though. FSC-certified spotted gum flooring and paulownia timber lining boards to the ceilings give a soft and natural feel to the space. Delicate timber trim conceals the junction between the roof and walls, curving with the hempcrete, and the timber flooring is cut to be flush with the rounded corners of the sandstone slab beneath the wood stove.
With the hempcrete, insulation and double glazing, Hempy has a 7.9-Star rating, but would be rated even higher in a milder climate. “It takes a lot more to get to 7.9 Stars in the cooler Blackheath climate,” says Kirstie. Beautiful, comfortable, energy efficient and bushfire resistant, Hempy demonstrates that a house can be small and also functional and lovely. “A lot of thought has been put into making sure that things are not bigger than they need to be,” says Kirstie. “I think the message is slowly getting out that people really don’t need huge houses.”
At a glance |
| Designed by |
| Shelter Building Design |
| Location |
| NSW, Blackheath in the Blue Mountains on Dharug and Gundungurra Country |
| Size |
House: 90m2 Land: 656m2 |
| Cost |
| $450,000 in 2022 |
| Energy rating |
| 7.9 stars |
| BAL rating |
| BAL-FZ |
| Landscape setting |
| Outer suburban block, bordered by national park |
| Windows and Glazing |
| Paarhammer double-glazed BAL-FZ windows and doors with FSC-certified maniikara |
| Building Materials |
Walls BAL FZ rated hempcrete and finished with lime render. Colourbond roof |
| Hot water |
| Dux 160L resistive electric hot water system, with Catch Power Green Gen2 solar diverter to heat water using solar generation |
| Heating and cooling |
| Insulation and cross ventilation. Nectre N60 woodburning stove |
| Kitchen appliances |
| All electric, Bosch Series 6 induction cooktop |
| Water |
| House is off grid for water. 45,000L water tanks, 5,000L reserved for firefighting |
| Renewable energy |
| 6.63KW solar PV (17 x 390 W Hyundai Green Energy VG Series panels with Enphase microinverters) |
| Decking |
| Wood-look ceramic tiles on fibre cement sheet |
| Key feature |
| Hempcrete walls |
