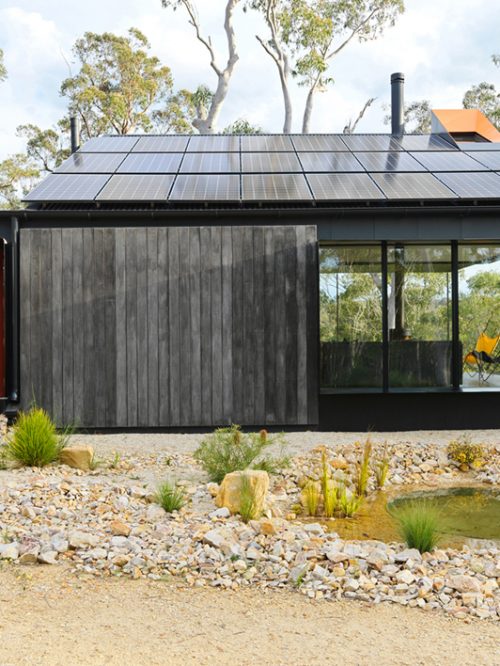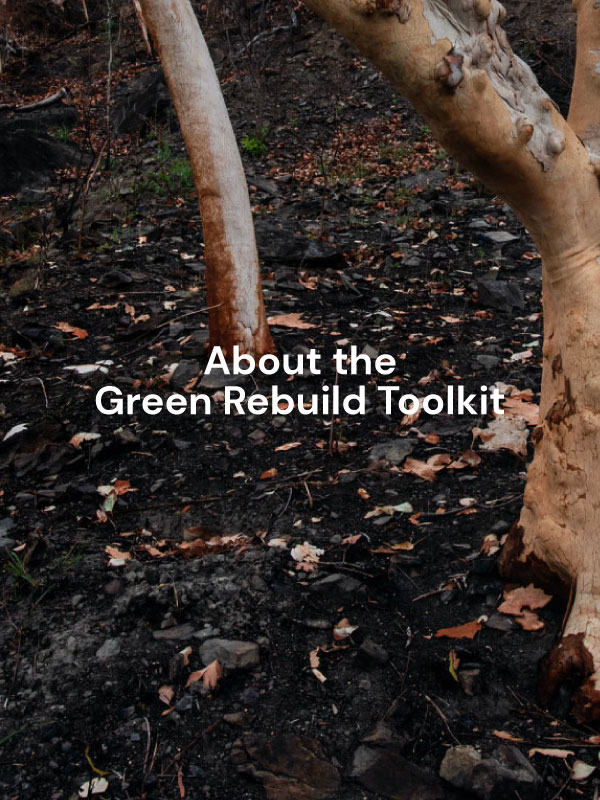Photography by Marnie Hawson
Jacky Winter Waters
Submitted by Imogen Pullar, Imogen Pullar Architects
Jeremy Wortsman and Lorelei Vashti bought a block of land in coastal VIC with a vision to create a peaceful holiday retreat for their young family and artists but were unsure if they could build on the challenging site.
Jeremy and Lorelei established Jacky Winter Gardens in Dandenong Ranges, an artist residency. But they wanted somewhere artists could go that was more about rest and nature connection than work. They fell in love with just such a place in a small bushland lot in south-west Gippsland Victoria in 2020, and promptly bought it with a vision for Jacky Winter Waters.
When they approached their architect friend, Imogen Pullar, to design a simple beach shack on a very tight budget, Imogen was unsure whether they could build on the site at all. The steep land was completely covered in dense treed bushland, including weeds and without vehicle access.
Before picking up a pen, Imogen engaged a bushfire consultant, planner and land surveyor to see what was possible on this challenging lot. A dwelling was permitted and an access route through the forest to the building site was plotted. The steepness of the lot and the nature of the nearby vegetation remained a building problem, inherently raising the BAL rating.
The bushfire consultant determined that the unmanaged forest bordering the property on two sides required a 19 metre separation from the building for a lowered BAL rating, limiting the best views. Any closer to the lot boundaries and the Bushfire Attack Level would increase from BAL-40 to BAL-FZ (flame zone), adding risk and cost to the building project.
Firstly, vehicle access and carpark had to be cut into the property which thoughtfully doubles as a fire break from the forest. They also cleared a six-metre firebreak around the side of the property, before clearing for the building footprint.
Imogen says the land clearing was both good and bad. “As soon as we cleared away the vegetation it became obvious there was going to be a lot of erosion that had to be mitigated.”
There were mixed feelings about the forest destruction, but effort was put into redesigning the landscape to be natural and able to be improved upon. The building site was replanted with the help of a landscape designer that specialised in using native plants of local provenance that also had some bushfire resistance.
The property has since attracted a lot of wildlife, giving them confidence in their approach to site restoration.
Jacky Winter Waters is designed for just 1 or 2 people for short-stay accommodation, but can cope with a small family. It is so small, in fact, it purposefully and delightfully, forces you out into the landscape and to connect with the natural surroundings.
Imogen and the builder, MVH Constructions, wanted the building to be as energy efficient as possible. They decided not to put in a fireplace, but they did decide to install a bottled gas hot water system instead of a heat pump, as the original plan was to go off-grid with a limited solar system. Plans changed, and they connected to the grid for electricity, intending to install solar at a later date.
Imogen says, “one of the things that interests me about bushfire resilient buildings is the air tightness, resembling passive house air tightness. The builder and I were both very interested in building it to a high standard, and these things often went along well with the fire resilience. The building is incredibly airtight. It got to 0.4 air-changes per hour in the blower test. The house also has a Heat Recovery Ventilation system, which helps with a healthy indoor air quality. If there is a bushfire, the HRV filters can be changed to keep the air breathable.”
Most of the time the building can be opened up to the coastal air, but when it is very hot or cool or there is a bushfire, you can close it up tightly. This provides comfort and shelter, with minimal energy usage.
The temperature, CO2, particulate matter and humidity of the indoor air are constantly monitored, to assist the occupants understand the quality of the air and make changes to how they use the house, such as opening and closing windows. As well as being educational to visitors, it also provides Imogen with an evaluation tool so she can improve future projects.
“While it sounds somewhat high-tech, its actually a very simple design, it had to be made out of things that could be bought at Bunnings, as it was built during the Covid period in a regional area.”
The entire rebuild offers greater resilience against future bushfires and improved energy efficiency in the new home.

Decking
The Corten (HW350) perforated steel decking reacted well with the coastal air, going a brilliant brown–orange colour. It Is not only an interesting feature and resistant to fire, Imogen says it was also half the cost compared to composite decking, in spite of being a bespoke feature. While it does get hot to touch on a sunny day, it cools down quickly once the sun fades.
The mural
The JH Scyon Axon bushfire-resistant cladding was required to be painted, providing a fantastic opportunity to be creative and make it a true artist’s retreat. A collective of artists, April Philips, Beci Orpin, Carla McRae and David Booth, were given a ‘natural bushland/sea’ colour palate to work from as selected by Imogen. Scaffolding was already up, so the artists had a safe platform and a beautiful setting to paint, resulting in a fun design that complements the natural tones of the area.
At a glance |
| Designed by |
| Imogen Pullar Architects |
| Location |
| Victoria, south-west Gippsland on Bunurong land |
| Size |
House: 30sqm footprint (+13sqm mezzanine and a 57sqm decking wrap) Land: 1160sqm |
| Cost |
| $320,000 at 2021. Estimated [cost] @2023 |
| Energy rating |
| 7 stars |
| BAL rating |
| BAL 40 |
| Landscape setting |
| Coastal, bordered by dense bushland on three sides, steep land and 100m from the surf downslope. |
| Windows and Glazing |
| Rylock BAL 40 aluminium windows, double glazed |
| Building Materials |
| Surefoot footing system (no high carbon concrete). External JH Scyon Axon cladding to walls. Colorbond roof sheets. Decking perforated Corten steel sheets on steel framework. All timber construction. FSC radiata pine plywood used in the interior, walls, floor, ceiling and cabinets. |
| Hot water |
| LPG Rinnai instantaneous |
| Heating and cooling |
| Reverse cycle air conditioning and ceiling fan in mezzanine. Heat recovery ventilation system. Cross ventilation. |
| Kitchen appliances |
| Minimal kitchen. Electric air fryer / benchtop oven. Portable induction cooktop, plug in |
| Water |
| 25,000L water tanks, 10,000L reserved for firefighting. Household wastewater is treated on site with an inground Aerated Wastewater Treatment System (AWTS) |
| Renewable energy |
| Yet to be installed. Roof optimised for solar panels |
| Decking |
| Corten perforated steel surrounds the building |
| Key feature |
| Hand painted mural over the JH Scyon Axon cladding and the rust-red perforated steel decking. |
Additional notes
- Airtight vapour permeable external waterproof wrap – allows the building to have approx. 0.52 ACH at 50 newtons pascal. A fully ventilated wall cavity and roof cavity allows ventilation behind the cladding to assist the building to breath. The wrap is breathable allowing any condensation internally to escape.
- Good insulation. Continuous earthwool insulation wraps the floors, walls and ceiling with a min R value of R2.7 in the walls, R3.0 in the floor and R6.0 in the ceiling.
- A mechanical heat recovery ventilation system helps provide fresh filtered air continuously. This ensures the indoor air quality is maintained even when the windows are closed.
- Surefoot footings were used to eliminate concrete (a high carbon material) from the project.
- Radiata Pine plywood is used throughout the interior on the walls, first floor, cabinetry and ceiling. This is plantation timber and FSC certified.
- Low VOC lime wash paint was used thoughout internally.
- All waste water is treated on site via an inground Aerated Wastewater Treatment System (AWTS).
- The roof pitched is optimised for solar panels and a solar array will be installed in the future – and will be able to be self-sufficient.
- The roof extends over the deck to the North preventing North summer sun from entering the living areas. West and South glazing is limited.
- High level windows on the south side of the building are opposite North windows on the ground level – encouraging cross ventilation and the stack effect ventilation – and night purging of the heat from the day.
- Windows are located to capture views of nature for all sides of the building. Wherever you are in the building you can view trees, plants, sky or the water with the mountains in the background. You can track the sun throughout the day.
- LED lighting is fully programmable – allowing full control over the intensity and colour of the lighting.
- Heating and cooling ( if required) is from a reverse cycle air conditioner located on the mezzanine level.
- A highly efficient ceiling fan (with reverse function) assists in moving the air in summer to create a cooling breeze. This can be reversed in Winter to help keep warm air in the lower living space.
- The small scale of the house is also an important sustainability feature, as it reduces the impact of the environment, reduced resources required, and reduced ongoing costs to run the house.
- The house is made of materials that are bolted together. Therefore the house can be dismantled at the end of its useful life and the materials can be reused.
- The landscaping design has helped to minimise erosion on the steep site. Storm water is managed and dispersed on site via natural rock walls and subsurface drainage. All external surfaces are permeable to minimise run off.
- Indegenous planting are selected to improve the local biodiversity. Plantings are also kept to a low height to reduce the threat of bushfire spreading from nearby canopy to the house.
- During construction, all building waste was divided into metals, timber, recycling, compost and landfill – reducing the amount of building waste entering into landfill.
- The temperature, Co2, particulate matter and humidity of the indoor air are being monitored 24/7. To assist the occupants to understand the quality of the air and make changes to how they use the house (ie when to open/close windows – turn on off/heating.) This provides education to the inhabitants, but also provides the architect with post occupation evaluation tool to assist with improving our future projects.













