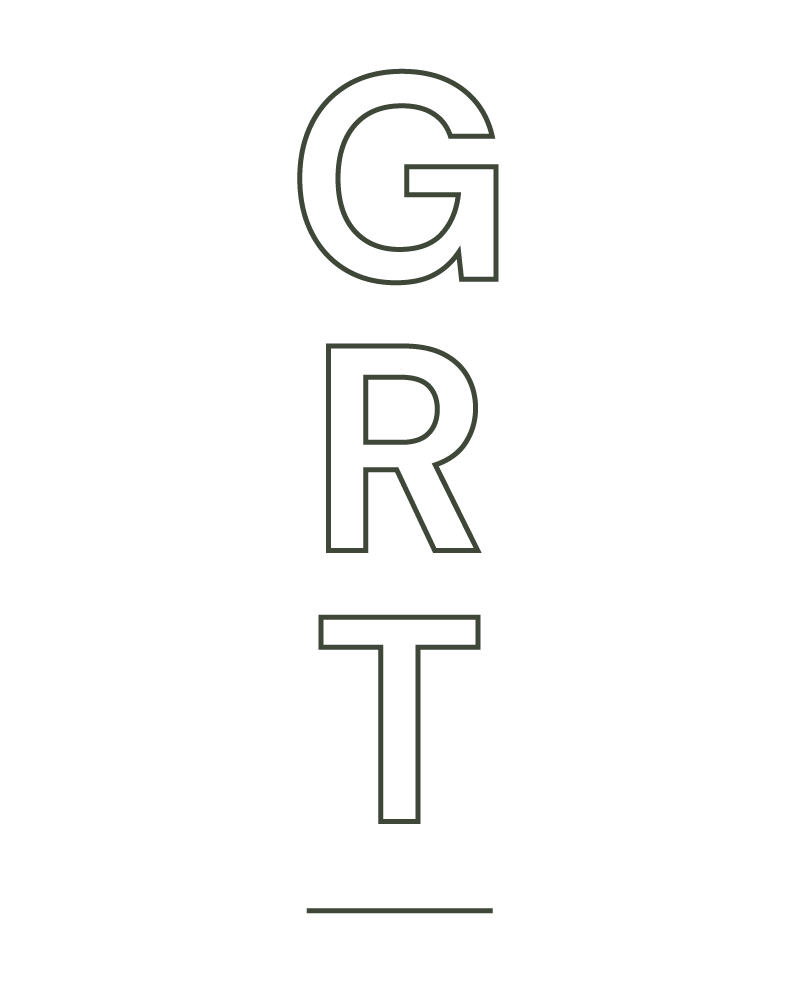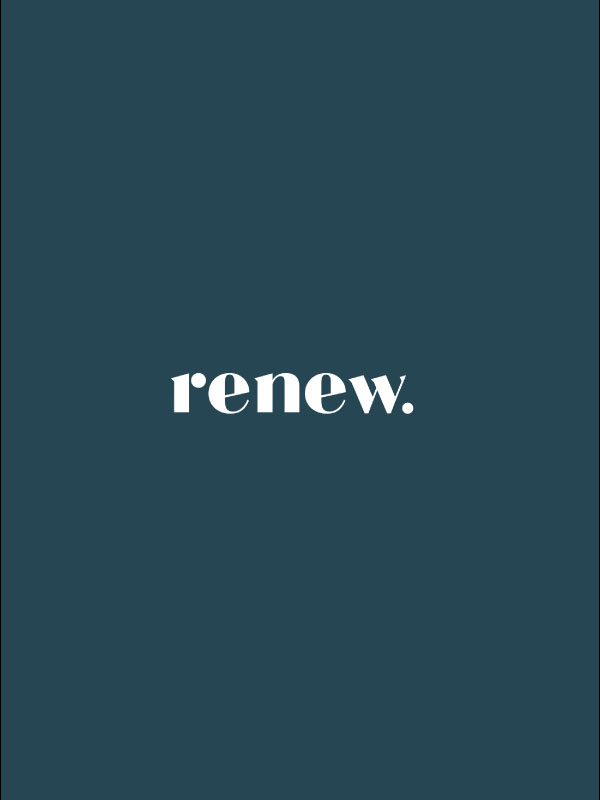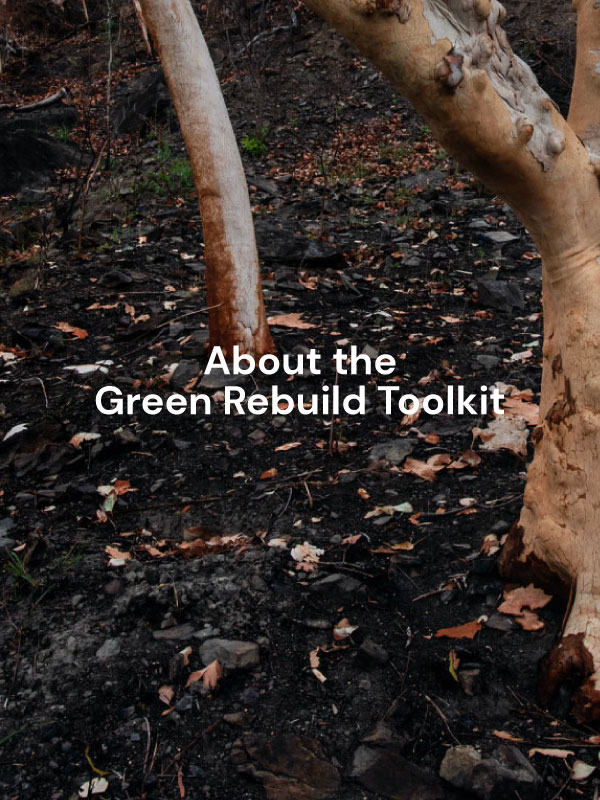Photography by Lee Griffith Photography
Lowlands Residence
Submitted by Sarah Moir, H+H Architects
An exemplar of good, simple and affordable design that was built to the extreme BAL level and survived an intense bushfire.
The Lowlands Residence was a rundown 1950’s beach shack that the clients wanted to bring back to useful life. It sits high on a low hill, surrounded by peppermint trees and low shrubland. With only one gravel road to the house, and 1.6km to the nearest sealed road, the owners were rightly concerned about a potential bushfire impacting their property and personal safety.
“South-West of Western Australia is one of the most bushfire risky necks of the woods” said Sarah Moir from H+H Architects. “92% of WA is considered to be in a bushfire area”.
Sarah was asked to design a bushfire resilient solution that could work around the original shack, only 22m2 was added in the renovation. The clients wanted a durable ‘shell’ around the building to allow for a ‘lock and leave’, low maintenance holiday home, with flexible indoor to outdoor spaces.
“They didn’t want an architectural marvel, they requested a functional solution with an agricultural aesthetic. The original building had a lot of character but was flammable and rundown. We needed to preserve something that was very vulnerable in its original state. I wanted to do more than the bare minimum to make it durable and safe”, Sarah said.

With building function and protection the key focus, the existing shack was re-clad and enveloped with a new verandah. Integrated into the verandah are motorised perforated BAL-40 bushfire shutters with a manual override system. The shutters created a flexible space that can be completely open to the elements or enclosed and secure. They protect against vermin and flies, whilst also offering the owners peace of mind for security when they are away.
The bushfire security shutters are an affordable solution – “If it wasn’t the shutters, it would have been cladding and doors with not much light, and enclosed. Or we would have needed to make the inner shell BAL-40, so all the windows and doors would have needed their own shutters. Enclosing the entire space was a flexible and functional response to achieve all the different benefits.” said Sarah.
-

- Captured at Albany by Lee Griffith Photography on 2023, 06.
-

- Captured at Albany by Lee Griffith Photography on 2023, 06.
The shack was reclad with James Hardie’s BAL-40 boundary wall system, including thick fibre-cement sheeting and Easylap panels. The new deck also used James Hardie’s fibre-cement, HardieDeck, with a clear finish.
To enhance the connection between old and new, the original windows and doors were re-used internally, helping draw light into central spaces. Timber from the original house and property was also repurposed into kitchen cabinets and benchtops. The floorboards were lifted, sanded and re-laid, whilst the bathroom and laundry fixtures were re-used.
Wool thermal insulation was installed to ceiling, walls and underfloor. New, energy-efficient, double-glazed windows were installed to the external walls. The building relies on a 3.9 kW grid-connected roof solar system and a heat-pump for hot water.
The effluent and greywater system is a composting toilet (Clivus Multirum CM8) that evaporates liquids and composts solids in 6 to 12 months. It includes wood shavings and food scraps that assist with breaking down the solids. The toilet sits under the elevated house and partly projects out, so it needed to be enclosed with BAL compliant construction, Illustrating the amount of detail required when building to higher BAL’s.
Being closely surrounded by vegetation, the shack was originally deemed BAL-FZ. By reducing the fuel 27 metres around the building, to meet Asset Protection Zone requirements, it was lowered to BAL-40. Locally sourced gabion rock walls and gravel were also used around the building to protect the often-vulnerable building base. Removing vegetation, to reduce the BAL-rating and bushfire risk to property, is a cheaper and easier way to meet safety requirements.
-

- Captured at Albany by Lee Griffith Photography on 2023, 06.
-

- Captured at Albany by Lee Griffith Photography on 2023, 06.
At a glance | ||
| Designed by | ||
| H+H Architects | ||
| Location | ||
| WA, Great Southern Region on Menang Country | ||
| Size | ||
House: 105m2 expanded to 127m2 Land: 12.3 Ha | ||
| Cost | ||
| $400,000 in 2018 | ||
| Energy rating | ||
| WA protocol assessment | ||
| BAL rating | ||
| BAL-40 | ||
| Landscape setting | ||
| Remote coastal, sitting high on a hill and surrounded by native bush | ||
| Windows and Glazing | ||
| Double glazed aluminium with roller shutters | ||
| Building Materials | ||
| ||
| Hot water | ||
| Quantum 270L Heat Pump | ||
| Heating and cooling | ||
| Nectre Bakers Oven – wood sourced from cleared trees | ||
| Kitchen appliances | ||
| Nectre Bakers Oven – wood sourced from cleared trees | ||
| Water | ||
| Existing rainwater tank – concrete 90,000L | ||
| Renewable energy | ||
| 3.9kw grid connected on NW facing roof comprising 12 Q cells, Q peak duo G5 325w solar panels and 1 x Fronius Primo 3.0-1 inverter | ||
| Decking | ||
| 52m2, James Hardies, CFC HardieDeck and trims, with Crommelin Water Based satin clear sealer. | ||
| Other features | ||
| Composting Toilet – Clivus Multirum CM8 |








