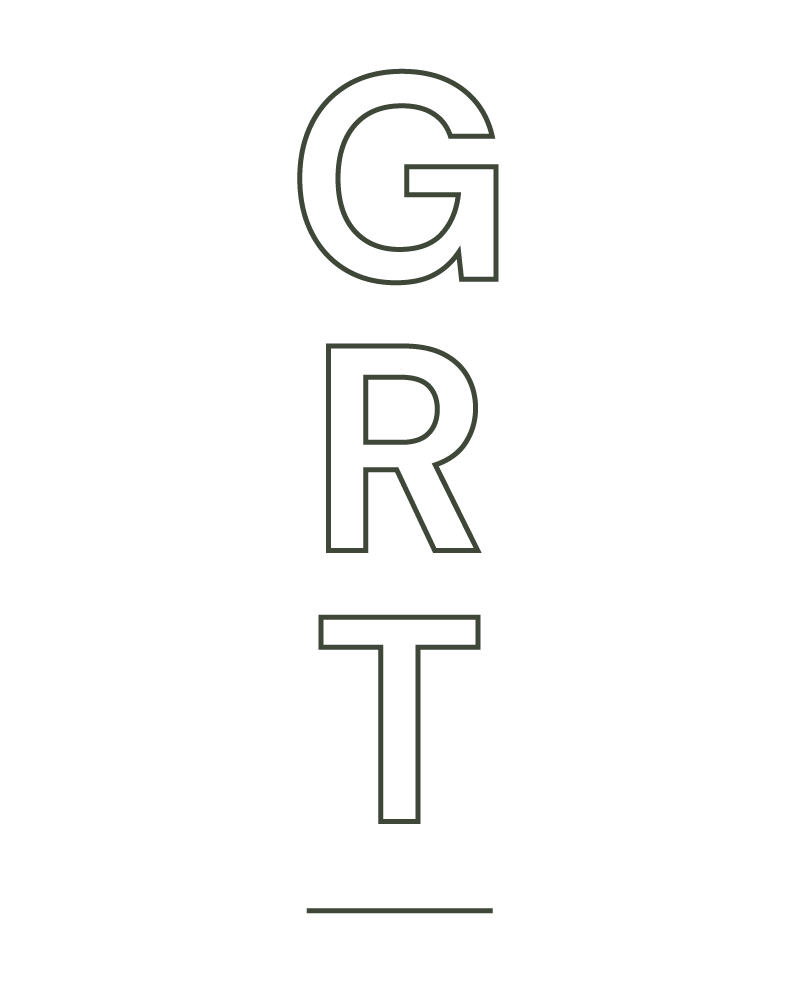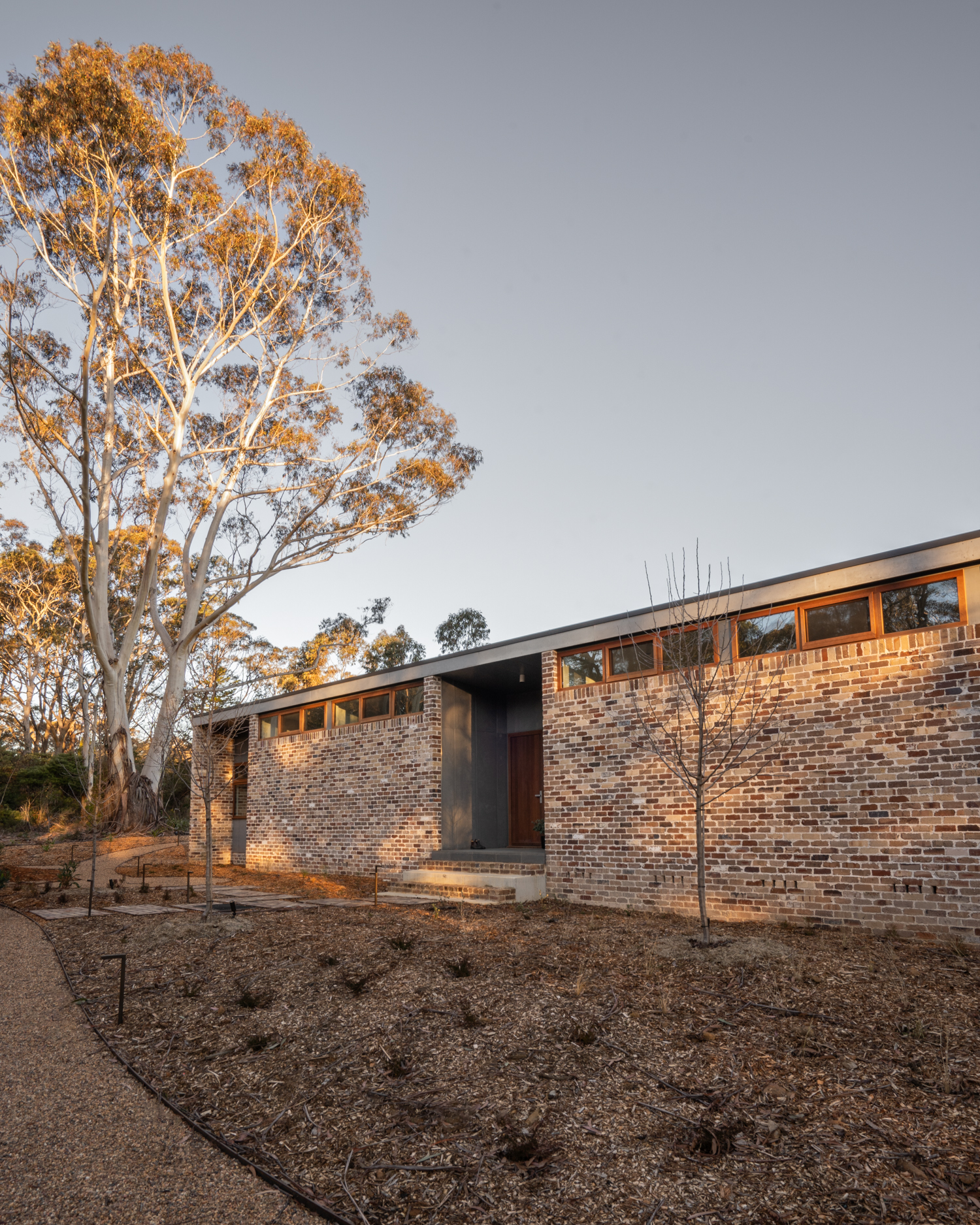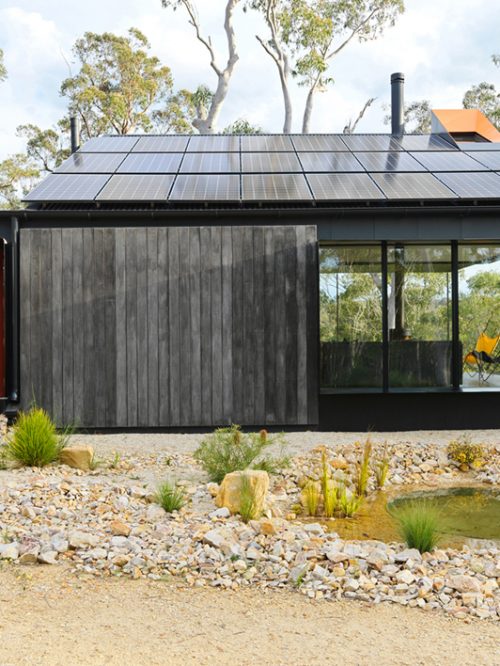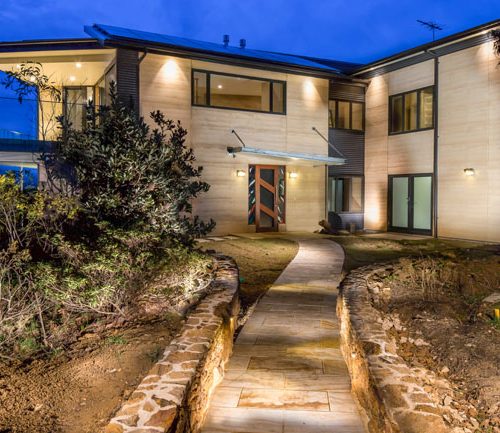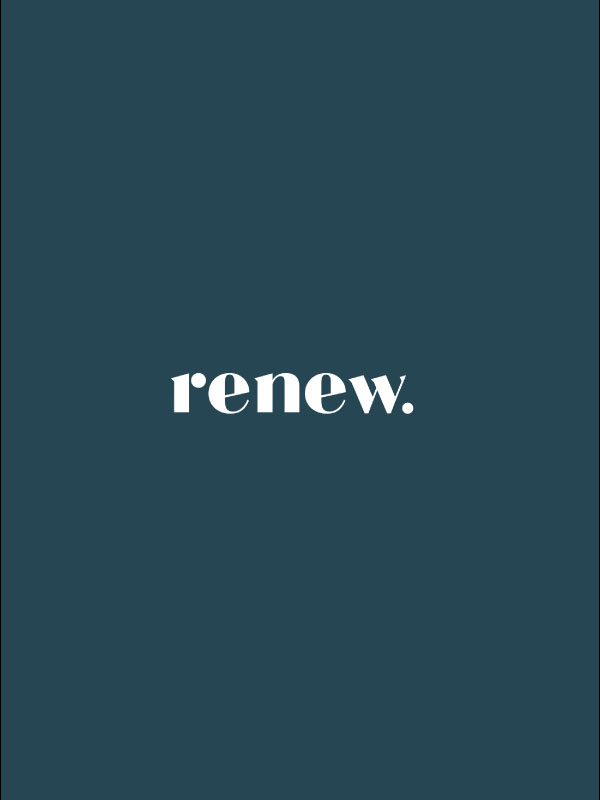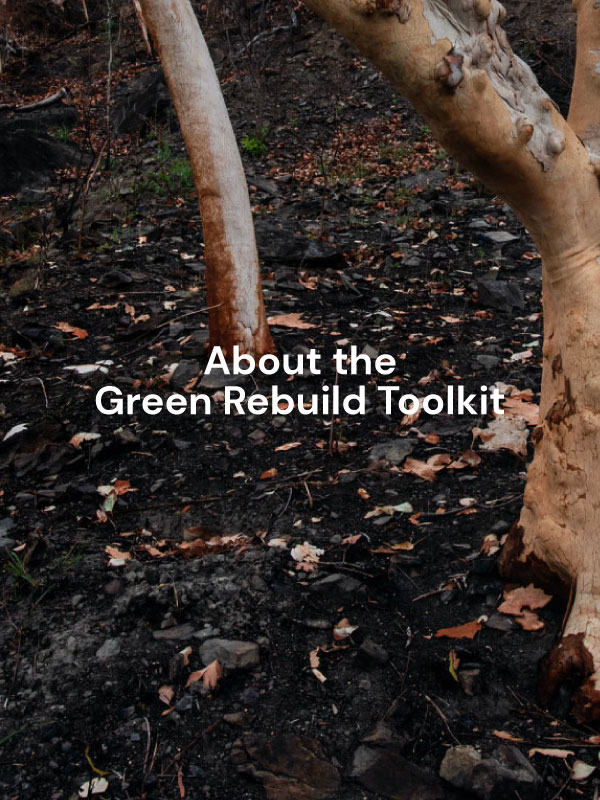Photography by Phillip Sage
The Lookout House
Submitted by Ingrid Donald, Ingrid Donald Architects.
Destined to be a retirement home, the Lookout House deals extremely well with ecology, siting challenges, liveability, affordability and bushfire hazard.
Working in the Blue Mountains, Ingrid Donald is used to bushfire resilient requirements. Bushfire regulation is just “another layer of the process. I tend to design more from the inside, not the outside”, she said. While bushfire resilient design is not a driving passion for her, Ingrid says, “we have a responsibility to do it well”.
Do it well is exactly what Ingrid achieved at the Lookout House when approached to design a modest weekender with retirement potential, situated on a busy road to their north and surrounded by Blue Mountains bushland.
For Ingrid, the more challenging part of designing the home was the busy road with a northern aspect, making passive solar design tricky. To get around this, the house has a series of high-level north facing windows for passive solar gain. Small overhangs shade the windows in the height of summer and the windows open for passive ventilation. The result is a well-lit, comfortable dwelling that is quiet and private, despite the tourist road.
The windows are double glazed Parrahammer BAL FZ timber, as the client did not want metal shutters. “We balanced the budget with the amount of glazing. I probably would have liked a bit more glass in the project, but to keep budget realistic, we reduced the amount of glass and sacrifice some internal luxuries to prioritise the windows,” Ingrid said.
Buidling closer to the road made sense as the land was already well cleared and avoided the slope and bushland as much as possible. This means the house has a decent asset protection zone, especially from the front door towards the road. The Lookout House has fuel-reduced inner and outer Asset Protection Zones of 10 and 46 metres respectively. Wanting to make the most of the southern national park views, however, meant they had to meet BAL-Flame Zone requirements.
A hidden terrace in the middle of the house separates the living area from the bedrooms. While it is a potential place for embers to land, there is no fuel for it to burn.
The cladding is recycled bricks and magnesium-oxide board. Ingrid says the most cost-effective part of the project was the recycled bricks, “it ticks a lot of boxes for a simple and relatively affordable material and low embodied energy” she said.
The Lookout House has a simple skillion roof, made of Colorbond metal and tied down against extreme winds, to the requirements of Australian Standard 3959 Appendix H.
Water storage for household and emergency use is 20,000 litres in metal rainwater tanks, located between the house and road for easy access for firefighting services. Unfortunately, the sewage system could not be directed downslope towards a likely bushfire front, from the national park to the south, due to an ecologically sensitive ‘hanging swamp’, which acts like a giant sponge to gently release ground water during dry times.
A non-combustible garage was placed 10 metres from the house, which meant it didn’t require full BAL treatment. Regulations at the time of writing, require more than 6m separating to avoid an adjacent building collapsing and setting the other structure alight.
We just hope that given time they can replace the gas hot water system with solar fuelled hot water, to enhance sustainability. For the time being, when the Lookout House is being used occasionally, instantaneous gas hot water is adequate.
At a glance |
| Designed by |
| Ingrid Donald Architects |
| Location |
| NSW, Blackheath in the Blue Mountains on Dharug & Gundungurra country |
| Size |
| House: 164m2 Land: 51,000m2 |
| Cost |
| $900,000 at 2023 |
| Energy rating |
| 7 stars |
| BAL rating |
| BAL FZ |
| Landscape setting |
| Blue Mountains escarpment on a busy tourist road, on a ridgeline above national park |
| Windows and Glazing |
| Parrahammer glazing, BAL FZ timber inside and out |
| Building Materials |
| Recycled brick, INEX board (magnesium-oxide), Colorbond roof |
| Hot water |
| Instantaneous gas, with a view to change to heat pump when occupied more often |
| Heating and cooling |
| Fireplace, gas hydronic heating and ceiling fans, passive solar design |
| Kitchen appliances |
| Fisher and Paykel induction cooktop and electric oven |
| Water |
| 20,000L metal water tanks, connected to all toilets |
| Renewable energy |
| Tree shading makes solar difficult at this site. Designed for solar to be installed in future when occupied more often |
