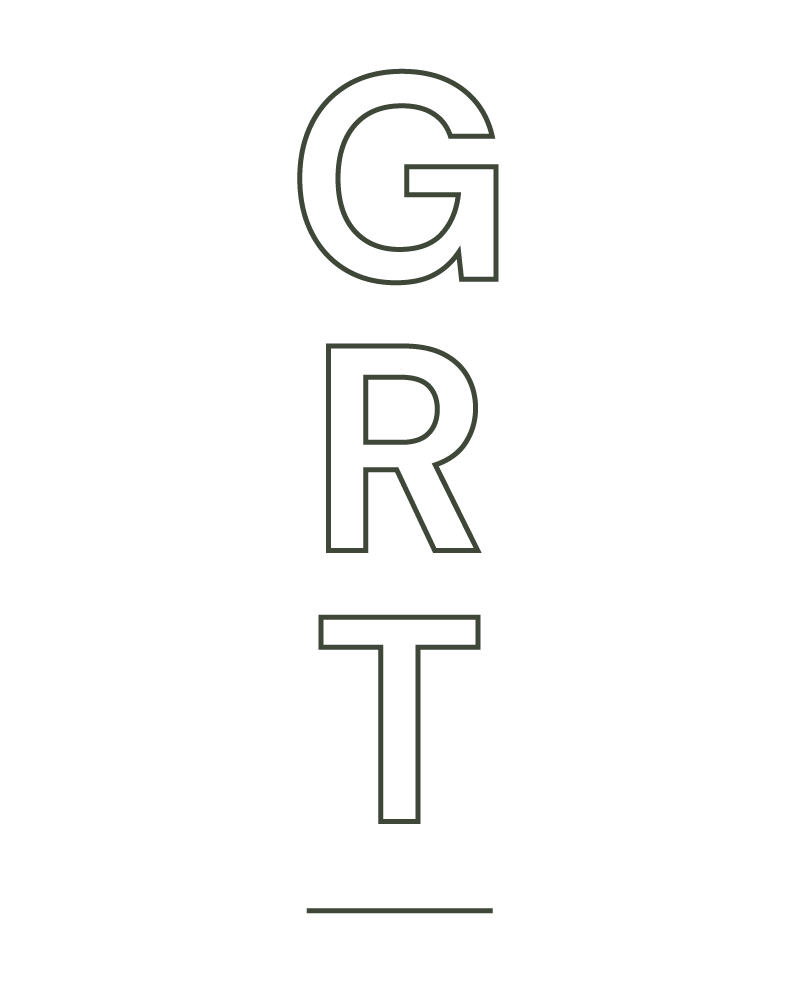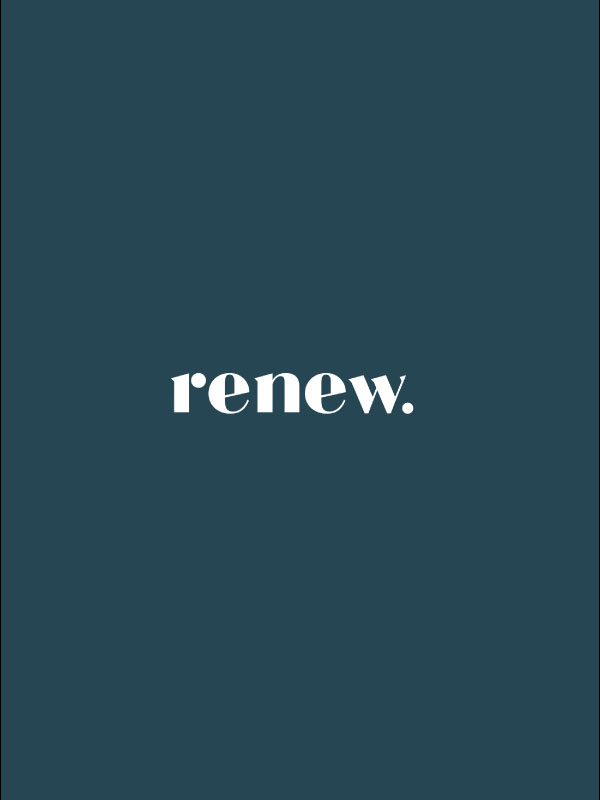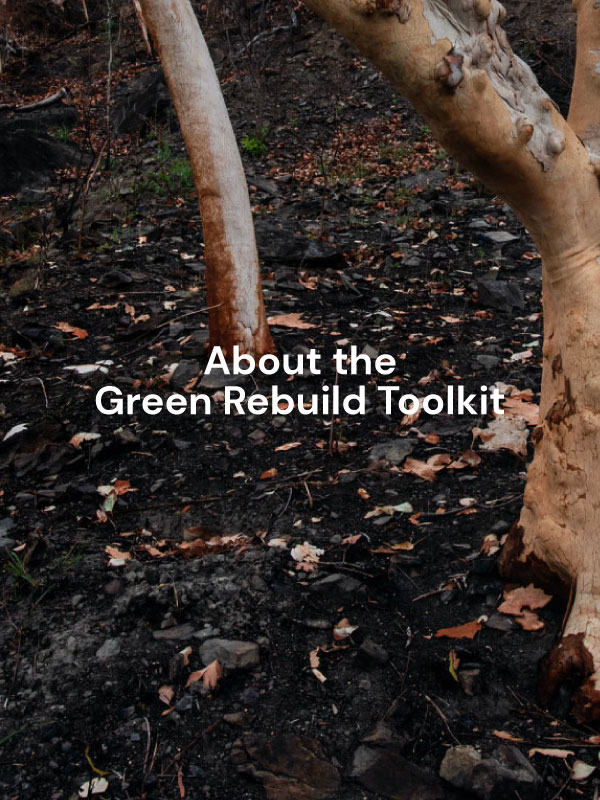Photography by Kamil-Sustiak
Brockspur Eco Farm
Submitted by Alvyn Williams from Soft Loud House Architects
Brockspur Eco Farm is an inspiring example of lessons learnt from a tragic bushfire event and building back better, a property that combines farming eco-credentials with a sustainable and bushfire resistant dwelling.
In Renew’s endeavours to find bushfire rebuild examples to share and learn from, we have struggled to find people who have rebuilt and who are willing to re-live their experience and tell their stories. We are so grateful to be able to share this particular story with you.
Edd and Amanda Williams completely lost their home and farm in Victoria’s catastrophic Black Saturday bushfires of 2009. While the bushfire was relatively slow moving across the farm, they couldn’t save any of the buildings. The old house was double story with a combination of brick and metal cladding. It had four exposed sides, which meant it needed four people to defend it. They ran out of dam water when the fire pump ran out of fuel.
After the fire, Edd and Amanda sat down with their family and thought hard about the lessons they could take from the tragic event, what failed and how best to rebuild their home and redesign their farm to be more resilient against future events.
Their son, Alvyn Williams from Soft Loud House Architects, was an integral part of these discussions and went on to design the new home. A key decision they made was to relocate to the area where farm animals had found shelter and survived the bushfire, suggesting the safest location to build a new home. The animals survived due to the distance away from bushland, the well-grazed grass in that area and a dam – all these landscape elements were then integrated into the new home design.
The family created a set of design parameters that went further than the standards, with the intention that if another bushfire approached, they could leave and still have a home on their return. Earth shelter, a single façade to protect from ember attack, tough fire-resistant materials and minimal landscaping are some of the design principles that were used.
Completed in 2012, Brockspur Eco Farm is an earth-sheltered dwelling, meaning it is built into the site with fire-resistant earth over and around it. Sheep happily graze on the grassy roof. Earth-sheltered homes are naturally fire resistant and have the bonus of maintaining an even temperature range between 15 to 25 degrees depending on the climate where they are located. Despite the challenge on paper of achieving a 5-star energy rating, which is biased towards typical construction materials and systems, Alvyn says Brockspur Eco Farm has an indoor temperature consistently between 22 and 23 degrees.
Like all such underground or earth-coupled structures, effective waterproofing is critical as well as structural design that can accommodate the additional weight of sodden earth. Lightweight and low-energy scoria was used over the waterproofing to form the curved roof shape, giving a soil depth of 600mm.
In front of the house is a dam, providing additional water, an essential resource on a busy farm, offering relief for animals during a heatwave and available for bushfire defence. The dam is a barrier between the house and the bushland, where a potential fire front could come, reducing the area required to be defended. It assists in cooling the air around the house, for better natural ventilation, and lastly, it reflects light into the home in winter.
Brockspur Eco Farm becomes somewhat of a natural building hero with its passive solar design, including use of BAL-40 windows and glazing, thermal mass and insulation, recycled bricks from the former home, natural sandstone, and finished with a render of soft lime. It demonstrates the advantages of passive solar and ventilation design without reliance on energy sources, mechanical systems or electronics to maintain human comfort.
The external sunroom windows are BAL-40, handmade locally from naturally fire-resistant blackbutt timber and safety glass. The internal windows and doors, which separate the northern sunroom and main house inside, are double glazed to moderate temperature differences.
The home uses solar thermal hot water from a roof-top unit, combined with an Esse wood combustion oven stove for heating, hot water and cooking. With reliance on these low-pressure systems for hot water, Alvyn says you have to think ahead: “I need a hot shower, but it hasn’t been sunny for three days, so I have to firstly light a fire to warm the water.”
A solar and battery system on a nearby shed supplies the main house with electricity through underground connection to protect it from heat and fire. While this was adequate in 2012, it would be difficult to upgrade their kitchen appliances to higher power models as the electrical cabling would likely need to be increased in size to cater for some induction cooktops. Since the house has such a low energy consumption overall, however, this isn’t a major problem.
Another aspect of the positive earth connection is the long air pipes buried deep underground to pre-heat air coming into the house, also known as ‘Roman Airconditioning’. As the outside air is piped uphill underground to the house, it picks up warmth (winter) or coolth (summer) to stabilise the air supply temperature to the inside, entirely by natural systems. The need for air-conditioning or supplementary heating is significantly reduced, and at no operational cost.
When asked if he could go back and change something, Alvyn says he probably would have made the services more accessible for repairs and replacement, for example the ceiling needed to be removed to replace a failed hot water service recently. He would also get rid of the current gas stove, which may have been best practice in the past, but is not today.
This remarkably cosy and bushfire resilient house is quietly a net producer of energy, whilst being light-filled, airy and most comfortable. Operational costs are minimised, and it well fits the old sustainability maxim of “..long-life loose-fit ..” construction. It’ll be around for many decades or even a century or more, providing comfortable shelter and bushfire resilience.
At a glance |
| Designed by |
Soft Loud Architects |
| Location |
Victoria, Steels Creek on Wurundjeri Woi Wurrung Country |
| Size |
House: 200sqm Land: 19.17Ha |
| Cost |
$600,00 in 2012. Estimated as over twice that cost in 2023 |
| Energy rating |
5 star on paper but performs better due to the very high thermal mass |
| BAL rating |
Built to BAL-40, above regulatory requirements |
| Landscape setting |
Grazing farmland with neighbouring bushland |
| Windows and Glazing |
External sunroom windows are BAL-40, handmade blackbutt timber, single-glazed safety glass. The thermal division between the sunroom and the main house is double glazed |
| Building Materials |
Recycled brick, sandstone and natural lime render finishes over core-filled concrete block |
| Hot water |
Solar thermal hot water, boosted by wood (Esse combustion oven), which also feeds into hydronic heating, and is used for cooking. Living room wood heater |
| Heating and cooling |
Cool natural earth temperature and ventilation: earth-linked or “Roman air-conditioning” ducted to each room from long underground air pipes |
| Kitchen appliances |
Esse combustion oven plus gas cooktop. Experience has shown that concealing services in core filled concrete walls makes it is difficult to upgrade to all electric |
| Water |
Off grid, with water tanks and dams for garden irrigation |
| Renewable energy |
Battery with solar on a shed roof, supplied by underground cables within conduit to the main house. Produces significantly more energy than the house uses |
| Decking |
Brick paving to minimise fire risk |
| Notable features |
Unique earth sheltered design |













