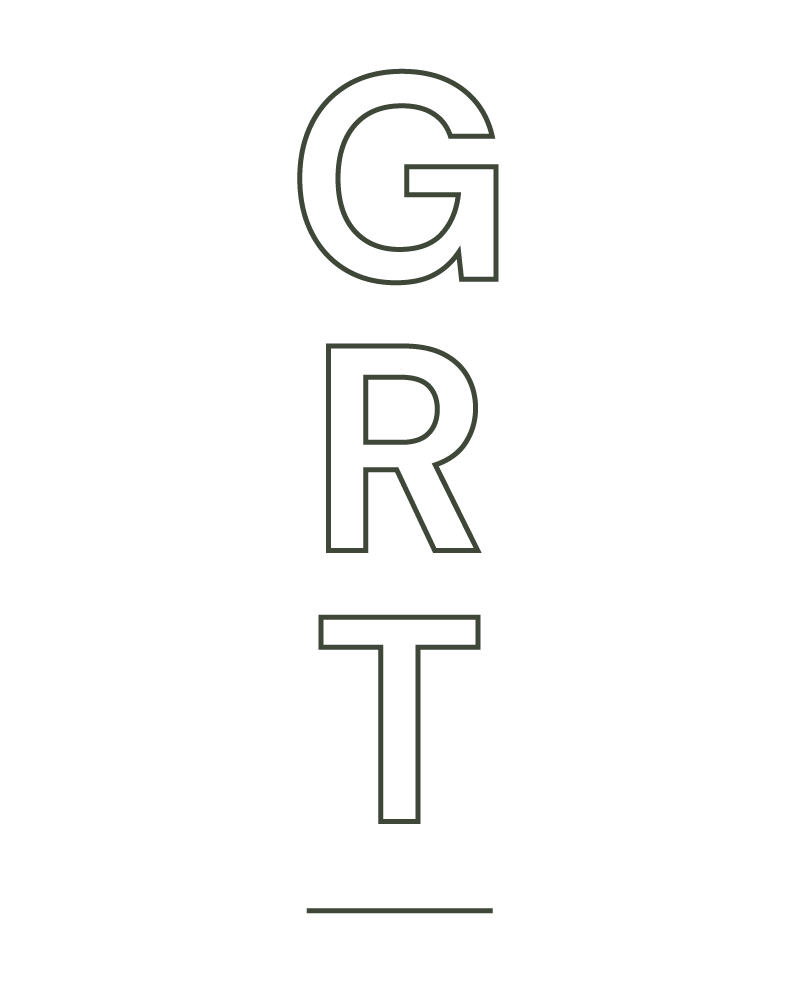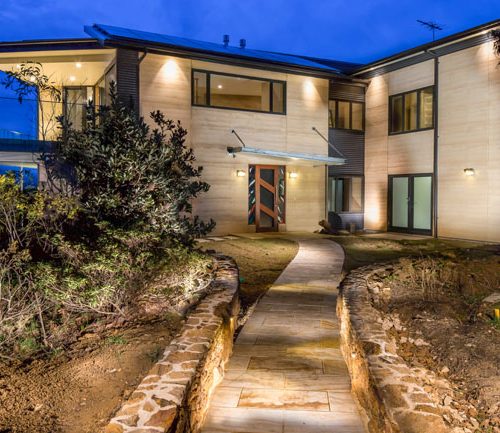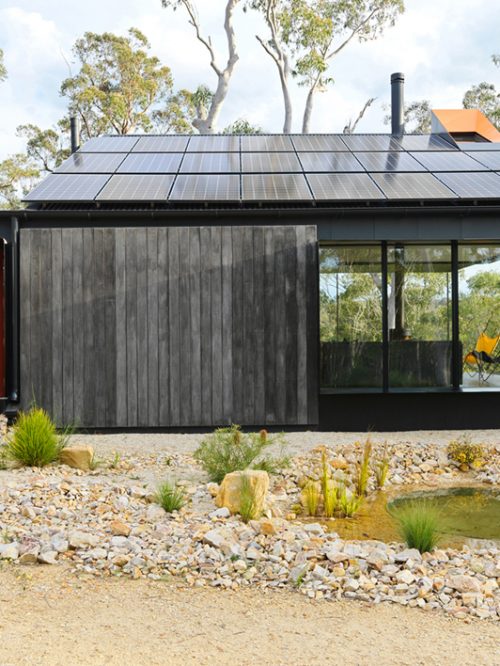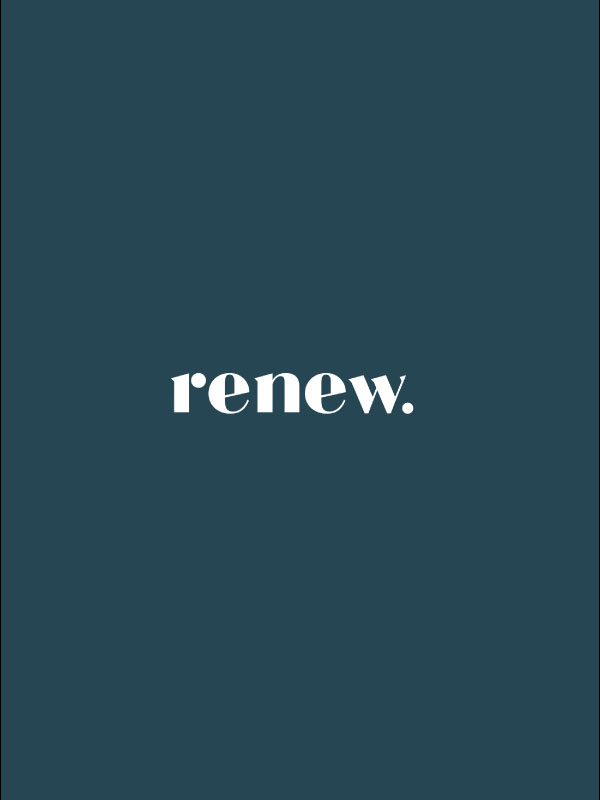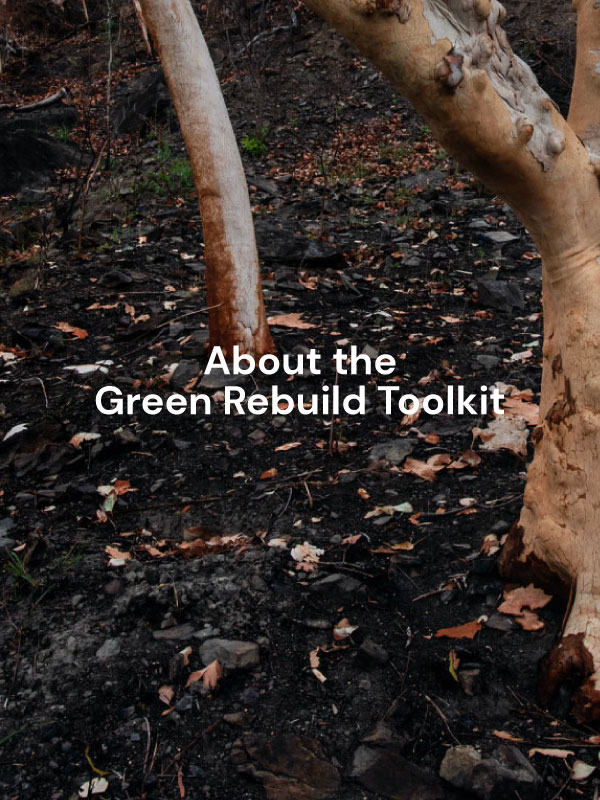Photography by Andrew Scott and Paul Wakelam
Apex Point House
Submitted by Ian Weir, Ian Weir Architects
In recent years Tasmania (like the ACT) has restricted new homes to have a maximum BAL- 29 bushfire rating in order to save lives at a time of increasing bushfire hazard. In these jurisdictions, BAL-Flame Zone houses will no longer be built easily or in-expensively externally renovated. This project however, with official BAL-29 rating is designed and built to the higher bushfire rating of BAL-40.
Located in a challenging high-wind outlook of the Tasman Peninsula near Port Authur, it sits on top of a rise with low-level native vegetation below – inherently bushfire risky. However, with dual qualifications in landscape and architecture, Ian Weir was especially conscious of minimising disturbance to the biodiverse vegetation when siting the house. Vehicle access arises from the safer rear orientation, whilst the dwelling retains nearly all the original site vegetation un-touched other than for large water storage tanks.
Ian says he is obsessive about conserving biodiversity and views architecture as an instrument for seeing and connecting to our extraordinary biota. “To get meaningful proximity between people and that biota I have to be super objective about fire risk – it comes with the territory.”
Very careful site of the house and landscape managements plan so that its defendable zone (APZ) didn’t destroy the biodiversity on the site. With constant 40 knot plus winds battering the house, it was designed to be resilient to both the wind and bushfire, while making the most of the views.
With 180m2 area including an insulated timber frame covered in ‘Firefly’ highly fire-resistant sarking, it rises from a concrete slab base. It has a simple skillion roof form that sheds burning embers. Its finished visually with dark colorbond metal cladding for a striking appearance.
Ian says, “in WA and Tas, regardless of how fireproof your house is you are forced to clear BAL-29 asset protection zones. This means you have no option other than to significantly modify the landscape around your homes. With this constraint in mind, I had to be obsessive about the siting of the house in this extremely windy and biodiverse spot – so that that veg management for bushfire regulations didn’t trigger wind erosion and create a place you didn’t want to be”.
“The house site is surrounded on three sides by very botanically rich coastal heath – which flowers perennially and looks remarkable. With a skilled landscape ecologist who was also a botanist and bushfire risk assessor, the clients and I leant that we didn’t have to remove this important vegetation – we could slash it lightly with a low impact lawn mower to reduce the fuel load but not the biodiversity – in that way we able to create the compliant Asset Protection Zone without having to remove any plants.”
What do you think was the most cost-effective bushfire resilient feature?
From a technical standpoint the concealed fix cladding is great – this is ‘enseam’ (but there are other types). This cladding is clipped on to a light gauge steel frame so there are no exposed fixings and penetrations that can corrode and emit embers. We used the same approach for the roof sheeting – all clipped on – and rated for cyclones so no concerns about it being unclipped during high spead winds associated with bushfire. Behind all the cladding we have fire proof sarking by TBA Firefly Textiles. This is – what I like to call – a ‘second line of defense’ – so there is no way embers are getting in even if this house was subjected to direct flame contact.
What are your thoughts on the compatibility of bushfire resilience with energy efficient / sustainable buildings?
I don’t see any tension there but I do see an increasing need to use expert energy consultants – right around Australia – to enable designers to achieve comfortable homes without them having to be by-the-book solar passive. To me the most important aspect of sustainably is not energy efficiency per se but biodiversity conservation. So, if a site is bushfire prone then it is likely to be biodiverse and as designers we have a responsibility to do everything we can to conserve that local biodiversity rather than use regulations as an excuse to colonize our remarkable landscape with same-same buildings.
If you could go back and change something, what would it be?
I would take Covid 19 out of the equation so I could have seen the house being built and been there for the handover to the clients. I was denied one of the great privileges of being an architect of a house that takes several years to design and build.
At a glance |
| Designed by |
| Ian Weir Architects |
| Location |
| Tasmania, Tasman Peninsular on the shores of Storm Bay, on Pydairrerme Country |
| Size |
House: 180sqm Land: 3 hectares |
| Cost |
| $900k in 2021 |
| Energy rating |
| 4 stars – Performance based assessment. The south windows reduce the star rating. |
| BAL rating |
| BAL-29 (unofficially built to a BAL-40 standard) |
| Landscape setting |
| Coastal, high-wind outlook, on top of a raised dune blowout, with low native vegetation below |
| Windows and Glazing |
| Double glazed with no frame. VHB tape secures the windows to the steel structure. |
| Building Materials |
Steel – painted with a non-toxic, fire resistant, zinc galvanising, maritime paint TBA firefly non-combustible sarking Slab on ground, with waxed concrete floor Joinery is waxed sustainable plantation Tasmanian Oak |
| Hot water |
| Bosch heat pump |
| Heating and cooling |
| Hydronic slab heating with a second Bosch heat-pump |
| Kitchen appliances |
| All electric, Bosch induction stove |
| Water |
| 92,000L off grid water harvesting and storage |
| Renewable energy |
| Solar PV, approx 8kw |
