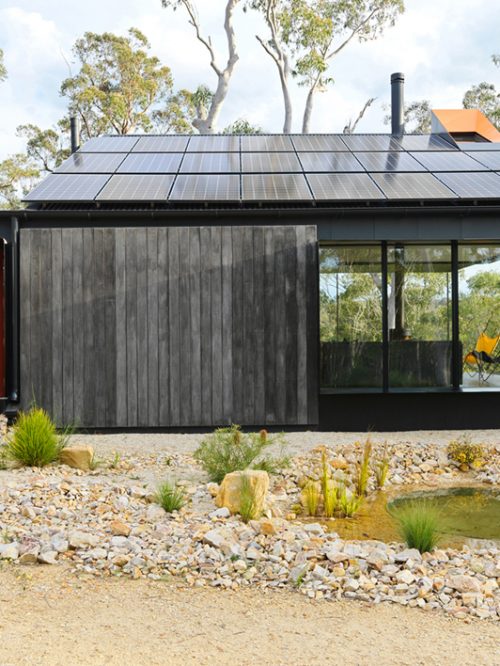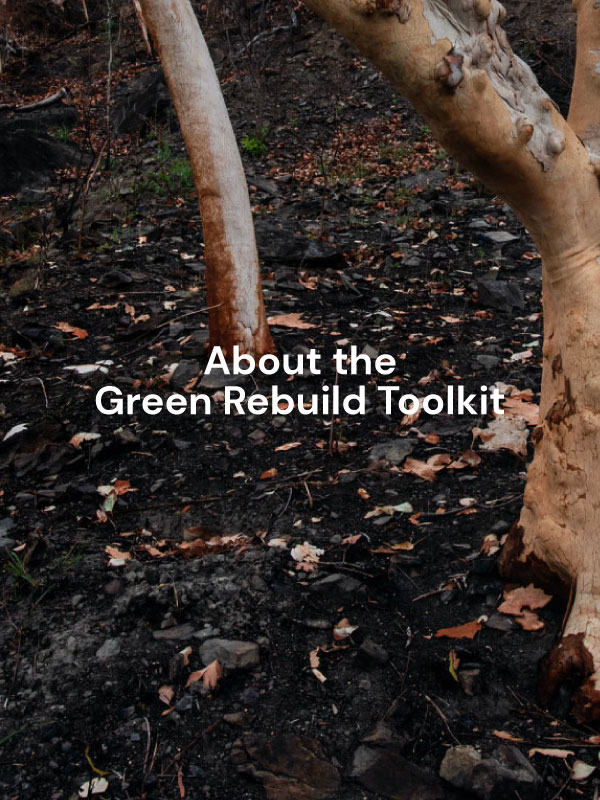Photography by Kamil-Sustiak
Brown Creek Hill Project
Submitted by Dale Lloyd from ShelterSpace
Brown Hill Creek project is a newly built underground house that uses earth as defence against potential bushfire attack. This earth sheltered, 7.5 Nathers star, BAL-40 home makes a strong case for comfort, sustainability and bushfire resilience in a long-life, low-maintenance home.
‘Earth-sheltered’ underground housing is not a new concept as people have lived in earth shelters throughout history. Dale says the original interest in building underground was the thermal comfort benefits rather than fire resilience. An earth sheltered house will maintain a natural temperature range of around 15 to 25 degrees, usually sitting around 22 degrees in a temperate climate summer.
More recently clients have been coming to Dale at ShelterSpace with bushfire resilience front of mind, just as Stefan and Emrys did for the Brown Hill Creek Project, which was completed in January 2023 in the hilly, south-east suburbs of Adelaide.
“A properly designed Earth Sheltered House is the most bushfire resistant house available today, because the walls are protected by earth mounds and the roof with half a metre of sand and soil. Because they don’t have a conventional roof space, they eliminate any possibility of embers, sparks or flame entering the interior through the roof, which is the main source of ember ingress in traditional houses” Dale said.
Stefan and Emrys inherited the Brown Hill Creek site from parents but were worried about the bush fire risk. They came to ShelterSpace with a challenging project that had a long, steep and narrow driveway. The access road at the bottom of the driveway was also not easy to get around. “It was difficult to get trucks up there for building, let alone fire defence”, said Dale. So even with improvements to the driveway, they couldn’t rely heavily on Country Fire Services arriving to defend the site.
There were also issues with the waste management location and land use overlays that Dale had to work through with authorities. After many consultations and design discussions, they came up with a project solution that satisfied all concerned.
“Out of all our projects, road issues and septic systems are always the hardest part” says Dale. “Projects like this require patience and understanding from both clients and designers, but the end result and the view from the house [was] worth the wait.”
The house is low to the ground and cut into a north-eastern slope for a favourable solar orientation, which means there is only one elevation that requires any bushfire defence.
When asked what was the most cost-effective, bushfire resilient feature of this project, Dale said the earth-covering. “It’s already onsite, you’re just paying to dig it out and put it back over the building.”
The earth from the cut is reused as fill behind and over a heavy-duty frame of concrete, reinforced blockwork and steel that can hold up the significant weight of wet earth across the concrete roof. There’s a lot of embodied energy in such a structure, so it needs to be a long-life building. But the very low operational energy in maintaining human comfort, will offset the high embodied energy over the building’s lifetime. The sustainability dictum being ‘long-life loose-fit’ construction.
Solving the water diversion and building water-proofing issues is also vital. Brown Hill Creek’s stormwater is initially diverted around the building by swales, followed by waterproofing membranes that direct drainage off the roof and behind the solid walls. Dale recognised how effective this needs to be, as otherwise the smallest leak, not easily located, can lead to a lifetime of dampness, mould and material failure. Hence ‘back-up’ multiple waterproofing systems are usually advisable.
The large concrete water tanks on either side of the underground building have two functions, Dale explained. They provide water, but they have also been used to retain the soil due to their size and weight, which relieves the pressure on the concrete block retaining walls, making for a cheaper solution overall. Dale says, “there is a lot of engineering that goes into retaining walls, and these are an easy solution.” Water collection off earth roofs is both limited and nutrient laden, so they use a nearby metal garage and shed for collection, to store 200,000 litres of water.
Stefan and Emrys were keen to have some rammed earth walls incorporated into the design, so Dale introduced a few non-load-bearing walls at the entry and lounge areas.
The window treatment is where the BAL rating really impacts the building. “If the windows and external doors are protected with shutters and screens appropriate to the BAL, and if the house and surroundings are properly prepared for a fire event, then the chances of fire entering the house are virtually nil. All our houses include fire protection through an air-lock entry, double glazing (toughened glass to the external pane) and roller shutters.”
During a bushfire, the airlock entrance is used to keep embers from entering the house if you open the front door. On a normal day, the airlock works well to hold the inside temperature in.
A sunken building with earth on three sides can be dark. That is why they are often ‘thin and long’ towards the sun, plus require additional light and ventilation to back rooms. For this and other projects, Dale designs and builds in ‘sun courts’ up through the 500mm thick roof, which flood the areas below with light (and sheltered gardens). The external and internal glass to the shaft must be toughened in conformity with Australian Standard 3959:2018, and non-combustible and/or fire-rated. The shaft allows for natural light and ventilation (through what is known as the stack-effect), whilst the fire risk from the relatively small amount of sheltered garden vegetation below is negligible. So this elegant solution comprehensively ticks all the homeowner boxes for sunlight, ventilation plus garden delight, without a view outside.
“ShelterSpace home owners are encouraged to have a Fire Plan just like anyone else, but the maintenance of such things as gutters, eaves, ridges, valleys, gables, flashings and barge caps etc is simply not required, our houses don’t have them, so you can spend more time on the other aspects of your ‘evacuation or stay’ fire plan, and we all know that time is of the essence in a bushfire.” – ShelterSpace website
If built in 2024, a similar building would be quoted starting at $4,000 – $5,000 per square metre or more in South-East Australia, highly dependent upon location, access, slope, soil/rock type and services availability.
At a glance |
| Designed by |
| ShelterSpace |
| Location |
| South Australia – south-eastern suburb of Adelaide – Kaurna county |
| Size |
House: 218sqm Land: 5.486ha |
| Cost |
Just over $1 million at 2022. [Estimated [cost] @2023] |
| Energy rating |
| 7.5 stars |
| BAL rating |
| BAL 40 |
| Landscape setting |
Hilly and underdeveloped fringe of suburbia with nearby eucalyptus forest |
| Windows and Glazing |
Double-glazed – thermally broken aluminium |
| Building Materials |
Earth mounding to the rear, two sides plus a small section of the front of the dwelling. The roof is covered with 500mm soil and herbaceous plants. The main structure is concrete floor, core-filled blockwork walls, suspended concrete slab roof with steel column and beam supports. |
| Hot water |
Heat pump |
| Heating and cooling |
Wood, slow combustion heater for winter, rarely required |
| Kitchen appliances |
All electric, including induction stove |
| Water |
200,000L water tanks. 20,000 reserved for firefighting |
| Renewable energy |
Solar |
| Decking |
Nil, hard paving only |
| Notable features |
Unique earth sheltered and passive solar house design |











