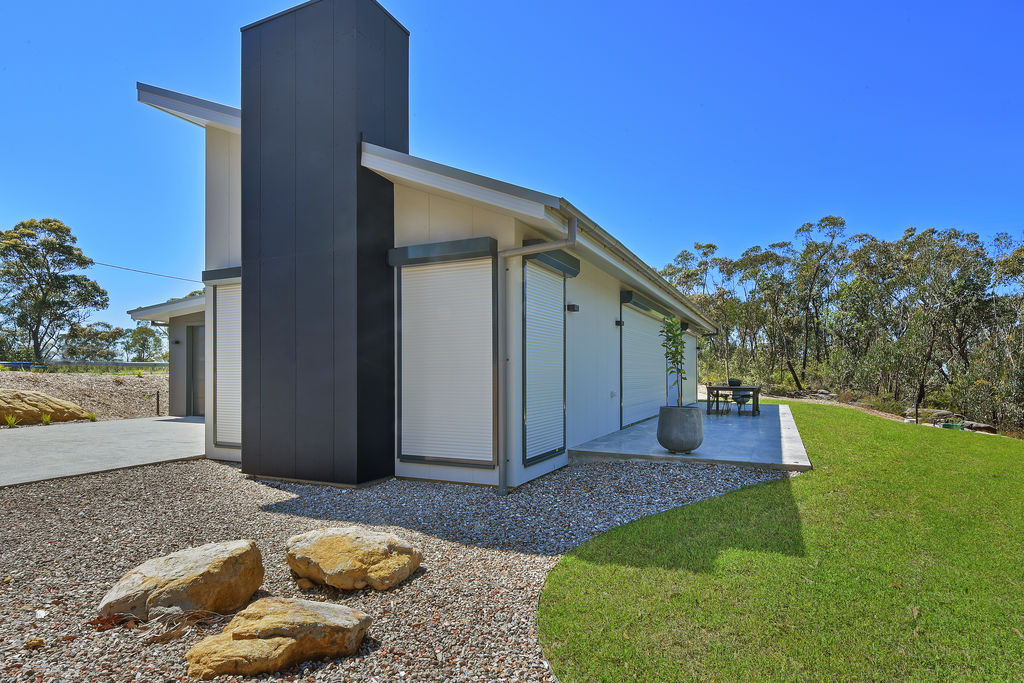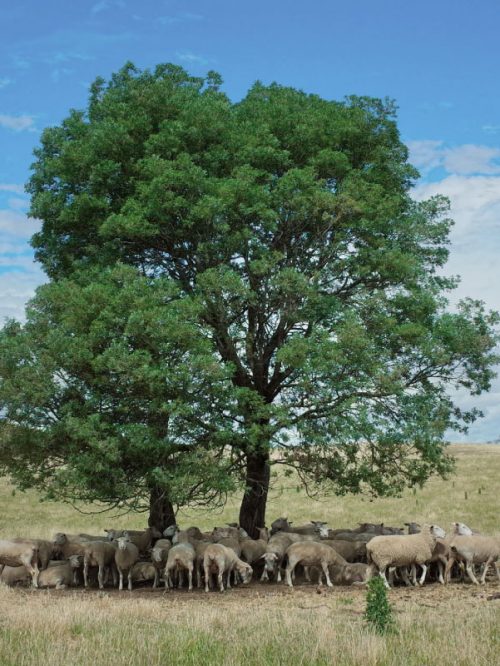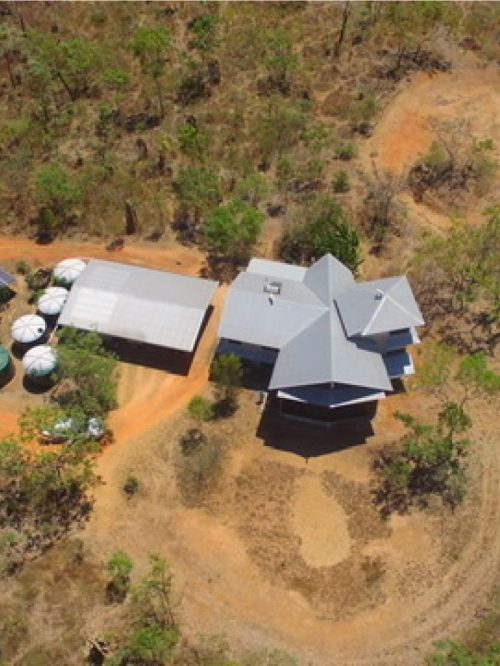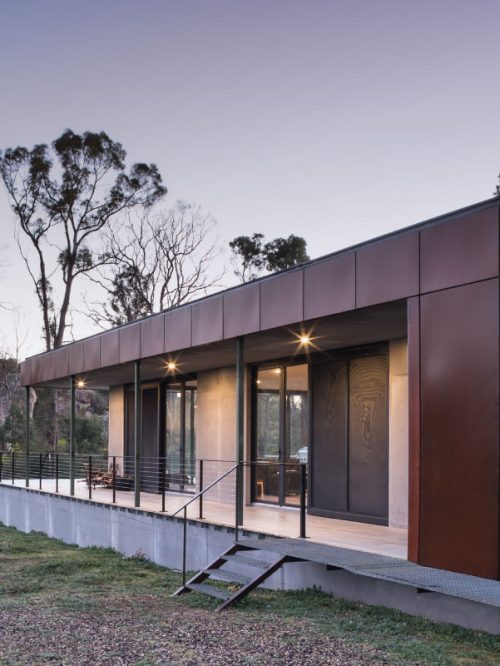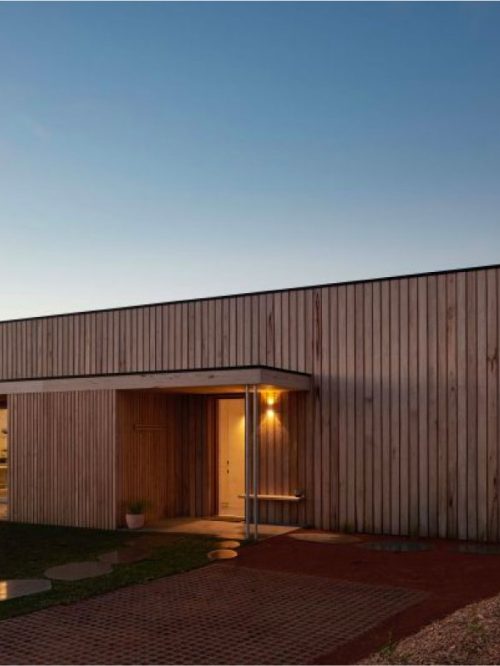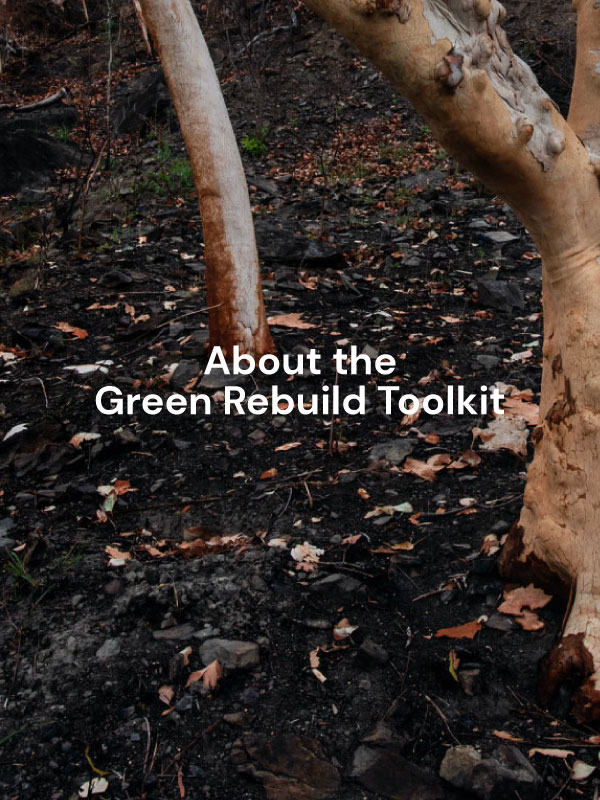A well-sealed home is essential for both the bushfire resistance and thermal performance of your home. Unwanted draughts can make a home perform poorly thermally, compared to a home that is well sealed. In summer, air flowing into a home can heat it up, while in winter, warm air flowing out of a home is replaced with cold air, cooling the home and making heating work harder, which will cost more to run.
Airtightness also increases bushfire resilience, preventing embers from entering gaps around the house, and can also help protect indoor air quality during bushfires. “If your local environment is filled with smoke from a nearby fire for a few hours, or even a couple of days, you can stay safe and protected from that smoke in a closed-up home,” writes building scientist Jenny Edwards in the Sanctuary magazine article Where there’s smoke: Protecting yourself from air pollution at home.
“The basic principles behind airtight design for a new home are to install airtight doors and windows, minimise penetrations in the ceiling, and pay attention to detail when constructing the internal envelope of the building. Existing homes can also be made more airtight by replacing leaky doors and windows and by sealing air gaps, which can be effectively located with a blower door test,” writes Jenny.
The Sapphire was one of the first known certified Passive Houses to BAL-FZ in Australia, and possibly the world. Images by Blue Eco Homes.
Passive house for airtightness and bushfire resistance
Airtightness is also a feature of the Passive House design standard, hence why more home builders in bushfire prone areas are becomin g interested in the building method. There is little need for mechanical heating and cooling systems in the Passive House standard as the home is designed to maintain very stable indoor temperatures, keeping energy bills incredibly low.
The house pictured is one of the first-known certified Passive Houses built to BAL-FZ in Australia. It was designed and constructed by Blue Eco Homes and is located in the Blue Mountains.
Homeowner Joe says: “We’re all very proud about what we achieved. The house looks good and is working tremendously. We built it to teach and show people it can be done, so we’re looking forward to the next one and making it easier for people to obtain.” You can find out more including details on the materials used at the Sustainable House Day website.
Passive House is just one way to achieve an airtight home, but working with high-quality architects, designers and builders can also provide you with an airtight and thermally efficient home.



