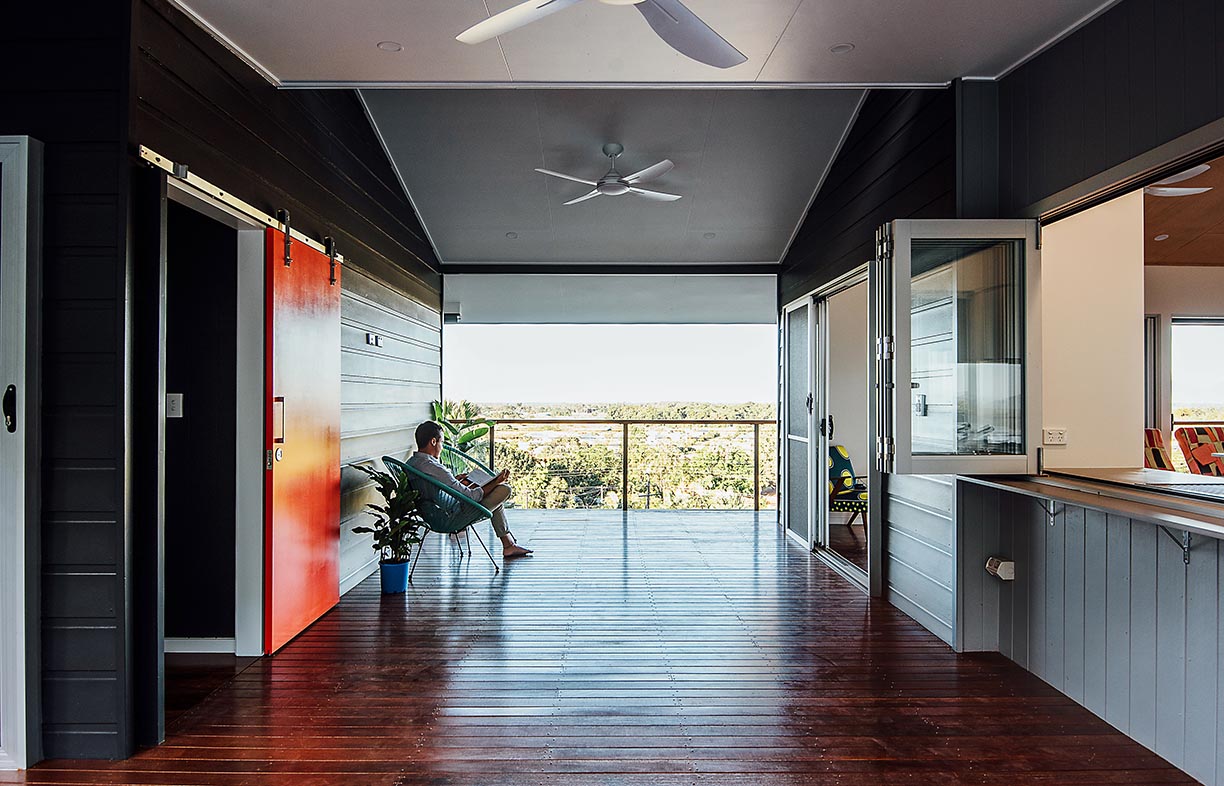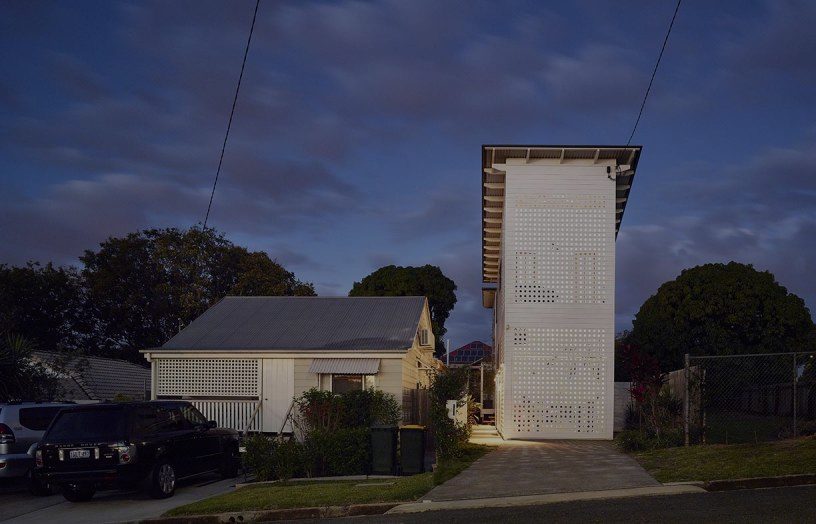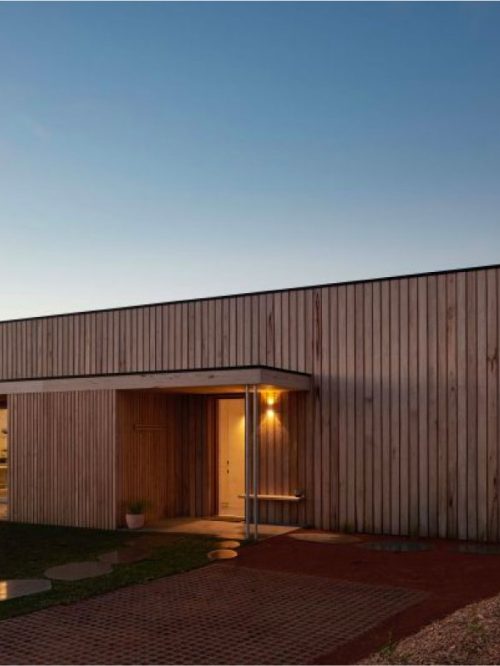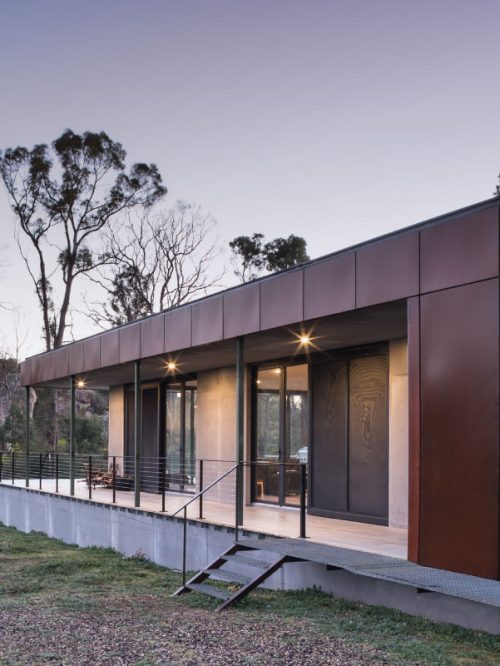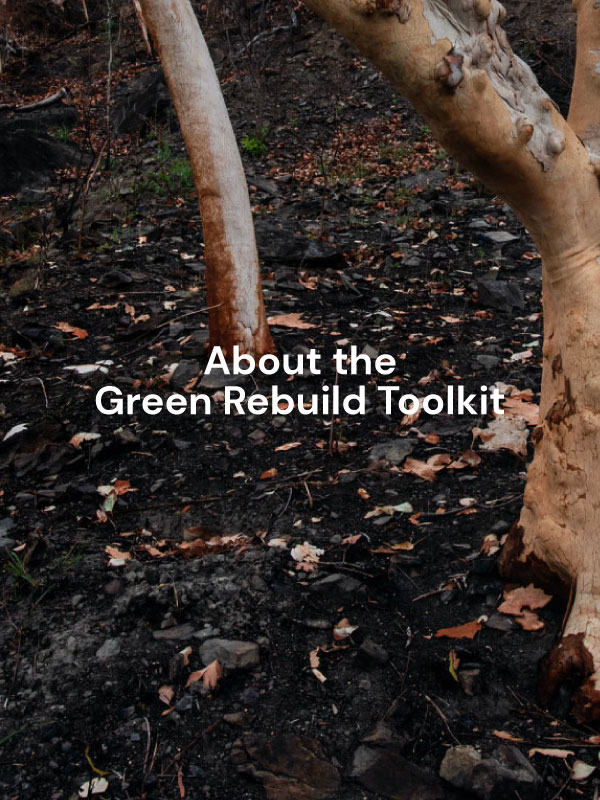One of the most important aspects of rebuilding a home is to think ahead. Will your family grow, will it shrink or will it stay stable? How will your own health impact your needs in 10 or 20 years time? With these things in mind, you can design a house that not only meets your current needs, but can adapt to your changing needs without you later incurring the cost of an extension or renovation.
There are many design considerations you can include in your home so that it is adaptive and gives you flexibility as your circumstances change. This includes the width of passage ways, location of kitchens and bathrooms and height of storage spaces.
Also make sure your home is built for the long haul with durable materials than can be easily reused or recycled and that good building practices are used. This approach doesn’t only apply when you’re designing a new home; it is relevant when you choose appliances for your kitchen, furnishings and more.
Creating an adaptable home
Your home can be made adaptable for ageing, climate, working from home and variable household sizes. Kirsty Volz in her Sanctuary magazine article Adaptable design and why you’ll keep hearing about it explains how to ensure your home is flexible and fit for purpose.
Kirsty recommends starting with the very basics and imagine the absolute minimum requirements you need in a house. ‘To get started with a plan for a flexible house, here are a few good questions to begin with: Can co-habitants function with one bathroom? Could children or dependants share a bedroom if they had to? Is a separate laundry required, or could it be incorporated in the kitchen? Can guests sleep in the lounge room?’.
She says that once you have the bare minimum, or the core, you can add non-essential rooms, or create spaces that allow for flexibility. ‘Spare rooms should have a multitude of uses, such as the craft room or art studio, a music studio, an office, a guest room, space for adult children or ageing parents and multigenerational living, an opportunity for income generation such as AirBnB, or could be used for storage.’
She also suggests creating flexibility in these spare rooms by avoiding fixed furniture, built in wardrobes or joinery.
‘The market for multigenerational housing is becoming mainstream as the demand for homes that can accommodate ageing parents and adult children rise. The need for carefully–designed, fit-for-purpose dwellings that safely provide options for multiple and varied occupancies is increasingly essential.’



