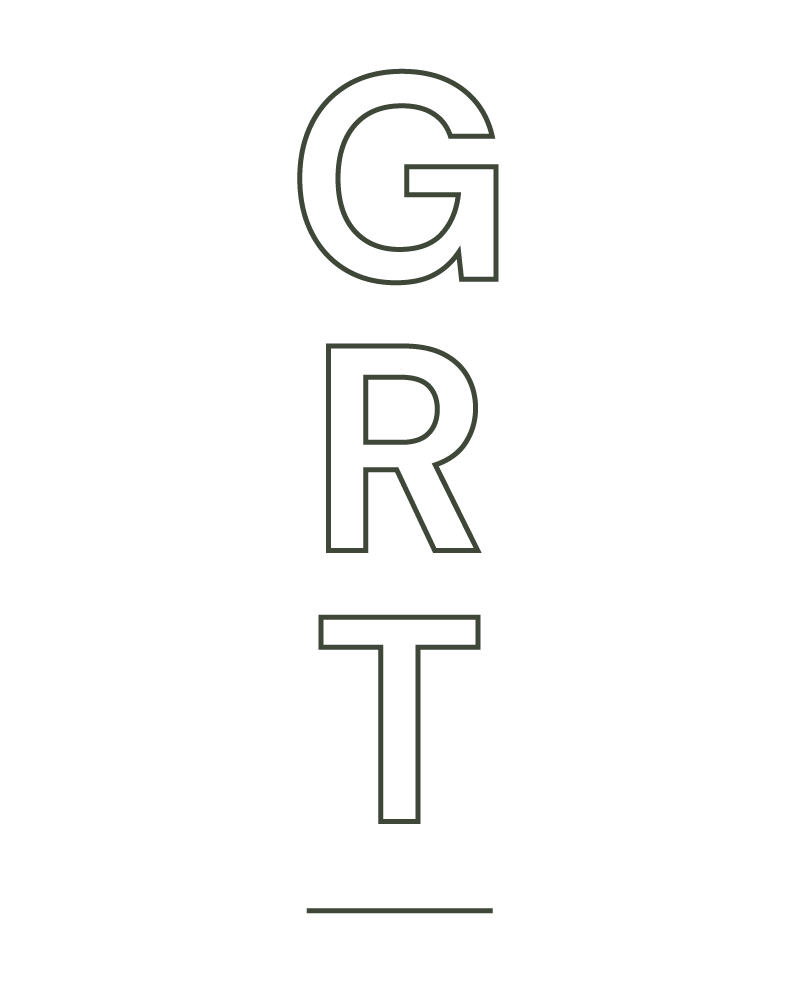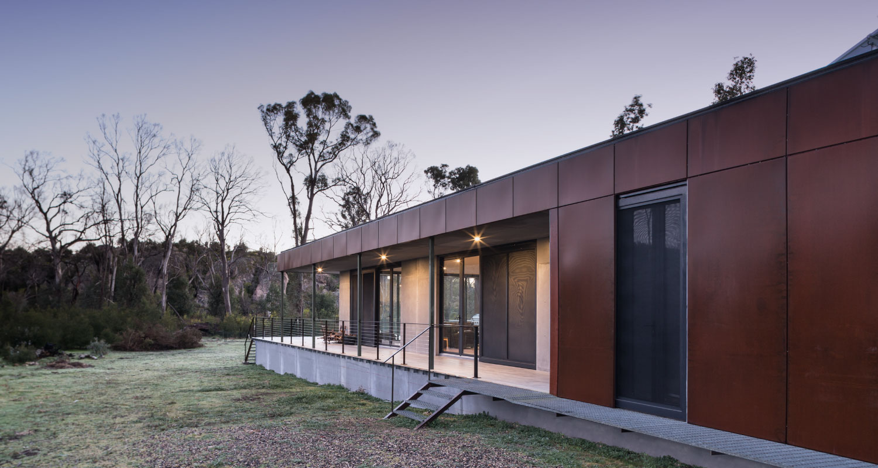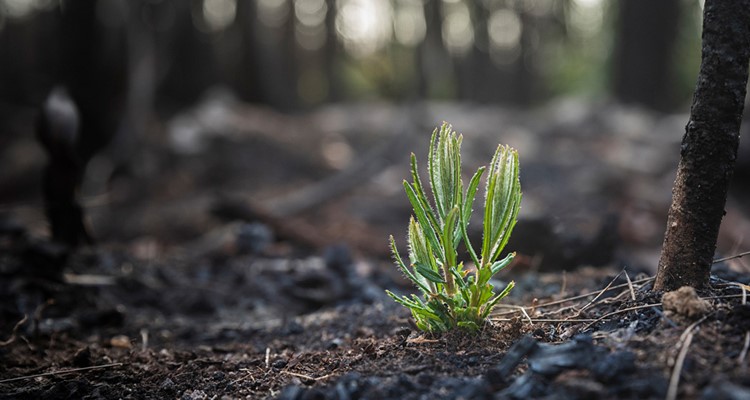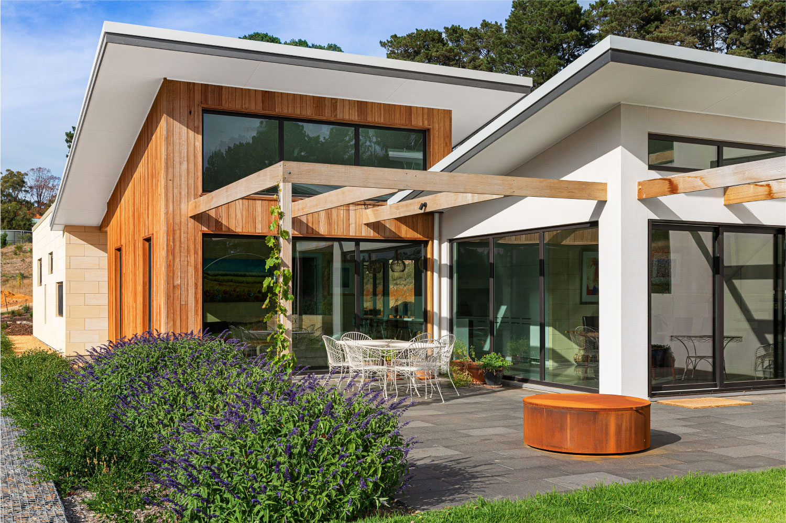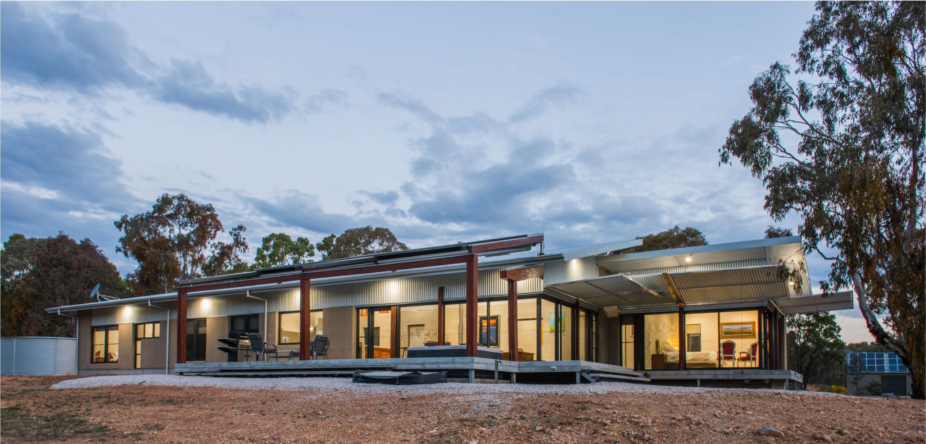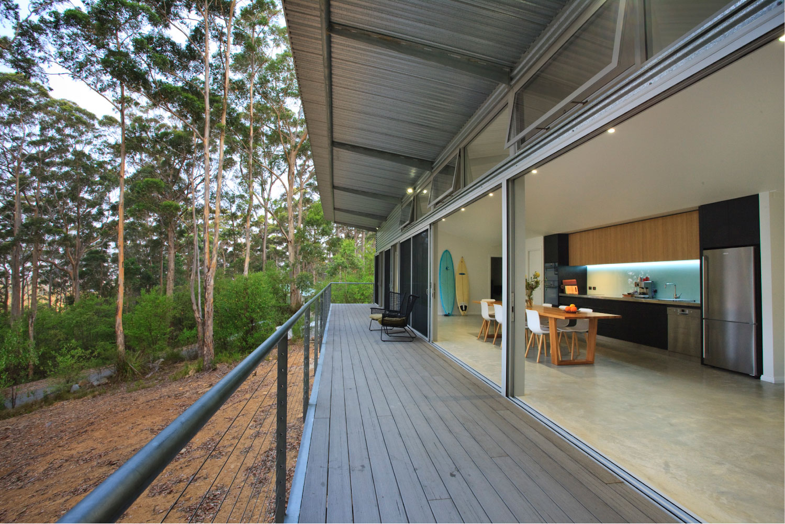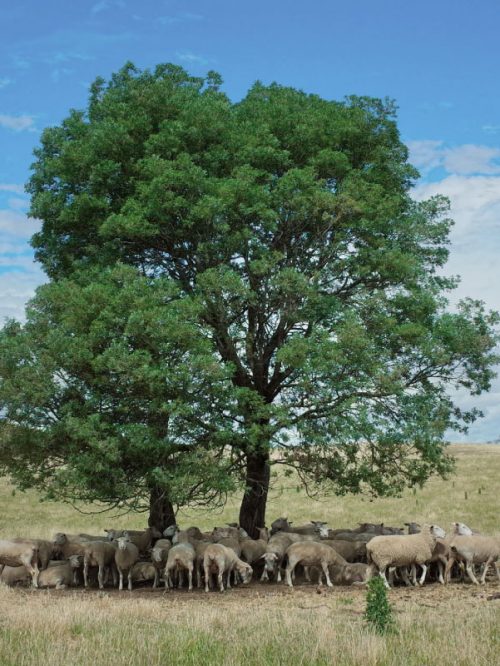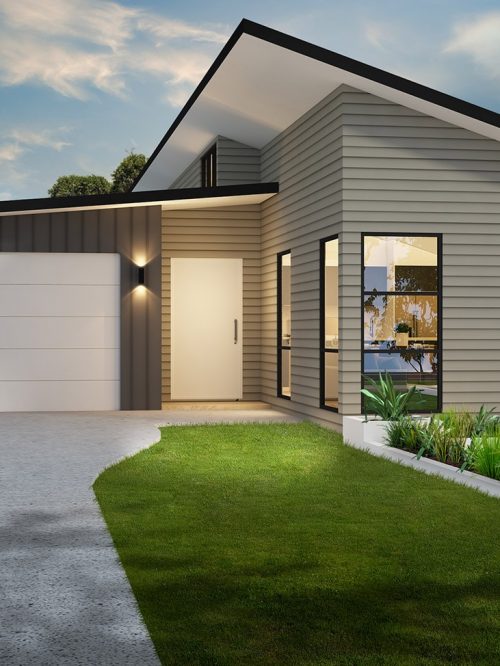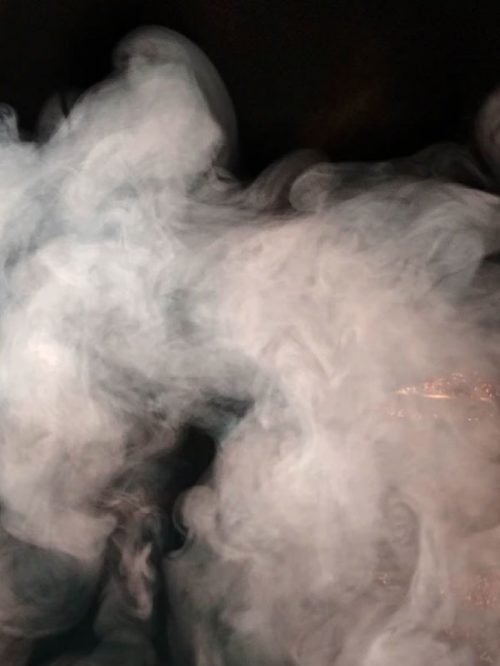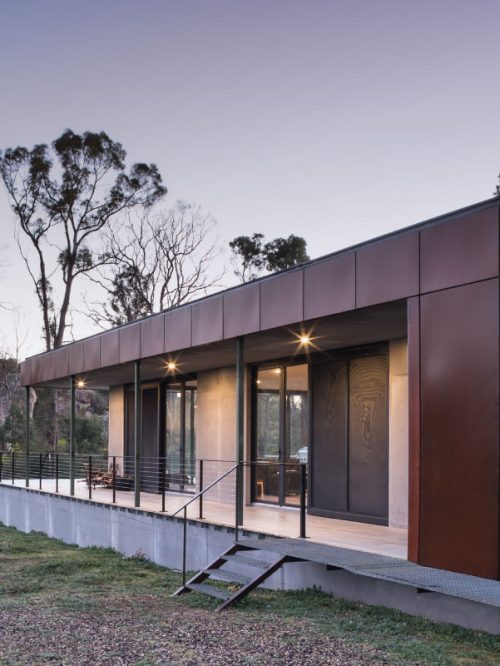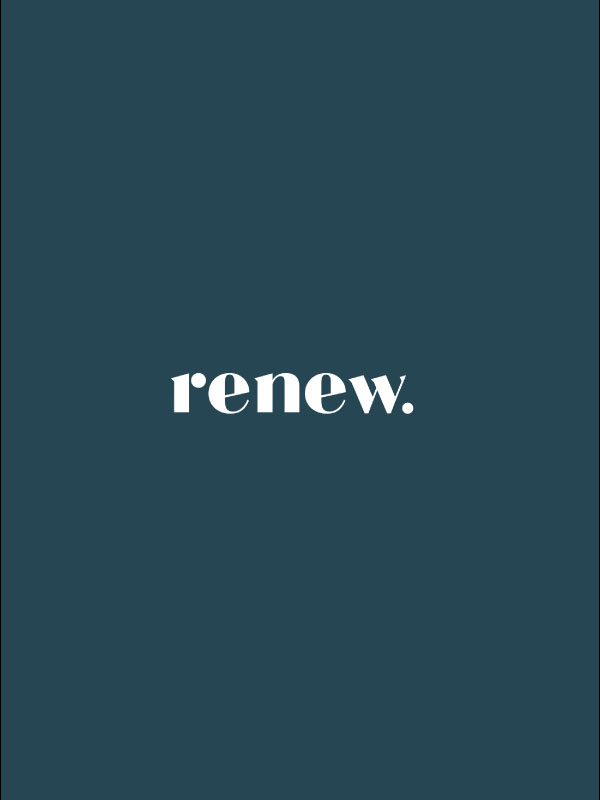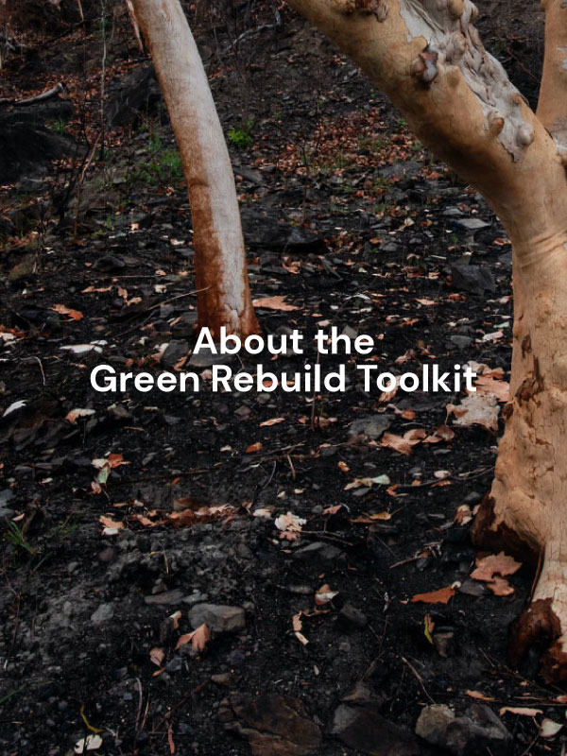A bushfire-resilient home can also be a very energy-efficient home: for a start, doors, floors and more need to be fully sealed against embers to keep the house safe against fire. Building designer Dick Clarke explains how passive solar design and thermal efficiency interconnect with bushfire resilience in new homes, particularly with regard to glazing.
The new normal of extreme heat and the sad inevitability of bushfires has introduced new meaning to the term ‘resilience’ in the popular lexicon of home design. The need to withstand days or weeks of temperatures in the mid 30s to high 40s [degrees Celsius], as well as resisting varying degrees of bushfire exposure, requires design for passive cooling as a baseline and should certainly sharpen the focus of building designers. Of course, many bushfire-prone parts of the country are also still subject to hundreds of hours of cold weather every year. While these temperatures may not be ‘extreme’ by world standards, the fact that they are well below our comfort zone still calls for thermal efficiency. Once again passive solar design is the starting point, for heating this time.
EXPERT FEATURE
Words: Dick Clarke
First published in Sanctuary 54
This off-grid family holiday home in the Grampians in Victoria was rebuilt after a bushfire swept through the area in 2014. The external cladding is Corten steel for bushfire resistance, and all glazing is screened with custom-designed steel mesh screens for ember and insect protection. The screens slide away when not needed.
How do passive solar design and bushfire resilience interconnect?
There are many opportunities to achieve double benefit with our design responses. The most obvious alignment of good bushfire design and designing for thermal comfort is high insulation levels within the home. Note that the Australian Standard AS 3959-2018 Construction of buildings in bushfire prone areas (referred to simply as AS 3959) does not mandate thermal insulation per se, just things like resistance to ignition and ember penetration. But the provision of high levels of insulation – especially including the glazing – helps with resistance to radiant heat if a fire threatens.
Less obvious but just as important is ember resistance, which aligns nicely with draught proofing. Sealing up cracks and openings will do both jobs well, although compliance with AS 3959 will require more attention and tight detailing to parts of the roof and subfloor that would not affect draughts.
Another possible alignment comes with decisions about basic structural types, where if all other factors don’t indicate a clear choice, it may be worth looking for opportunities. For instance, if you’re tossing up between slab-on-ground and a raised timber floor, consider factors such as the relative ease of ember-proofing a slab-on-ground house and the temperature regulation it provides in many climate zones through ground–connected thermal mass.
Having experienced bushfires that were “too close for comfort”, Tracey and Alex made sure their new home in the Adelaide Hills was carefully sited on the block to minimise its risk in the case of bushfire. The couple also chose to build to higher-than-required standards. “The spot is rated at a low bushfire attack level of just BAL-12.5, which reflects the openness of the site, but we made certain decisions for bushfire and other reasons (such as the double-glazed windows for thermal performance) that mean the house achieved a higher rating of BAL-29,” they explain.
Glazing considerations
There’s no need to compromise passive thermal performance for BAL compliance when it comes to your windows. Each bushfire attack level (BAL) in AS 3959 has specific requirements for glazing that are non-negotiable, but they don’t need to impact negatively on passive thermal performance: here, too, there can be neat dovetailing of bushfire protection requirements and thermal performance. The requirements for glass thickness and toughening have no detrimental effect on solar heat gain (expressed as SHGC in glazing specifications). Double glazing is still desirable in most Australian climates regardless of bushfire regulations, as much as for keeping heat out as for keeping winter warmth in.
In climates with cool winters (increasing with more southerly latitude, but also with altitude, even in tropical latitudes) there is a general tendency to have more glass facing north for passive solar gain. But glass also needs protection from radiant heat and (heaven forbid!) direct flame contact in a bushfire. On sites with lower BAL ratings, toughened glass in windows at least 400 millimetres above floor or deck level can be sufficient. However, in properties with a BAL-FZ rating (Flame Zone, the highest BAL rating) fire shutters or fully fire–rated windows will be required. The cost of these alone will probably mean a reduction in the total area of glazing for most projects, but should not be allowed to reduce it so far as to impact on passive solar performance.
Some external bushfire screens may be less expensive yet will likely hang unused for perhaps ten or twenty years. When they are needed, of course, they are crucial, but it’s a long time between drinks. Finding another use for shutters or screens will make them far more cost effective, and the most likely additional function is providing shading from the summer sun. Note that windows unrated for BAL purposes are allowed if they are behind suitably fire-rated shutters or screens, so money saved on BAL-rated glass and frames can be spent on user-friendly shutters that do double duty for shade and fire protection. Some screens can also provide insect protection.
Keep in mind that external shading is always the best way to control the bulk of normal summer heat. Double glazing really comes into its own compared to other glass types in extremes of ambient heat, when the external air temperature exceeds 40 degrees Celsius.
Window frames are also an important consideration for both thermal efficiency and bushfire resilience. Higher BAL ratings limit or prohibit the use of timber, which can be expensive in any case. Aluminium frames that have been tested and approved for your specific BAL rating are a good choice, though the material is highly thermally conductive so choose thermally broken frames with an insulating barrier between the inside and outside of the frame.
Conforming with the glazing requirements in AS 3959 isn’t a major impost in many cases given that the Australian Standard AS 1288 Glass in Buildings requires toughened glass in all doors, all glazing immediately adjacent to doors and any glazing less than 500 millimetres above floor level, which will often be more than half the glass in a building in any case.
The site for a hempcrete house Dick Clarke designed in Mudgee, NSW, was not officially rated as bushfire-prone, but he felt it obviously was, and so designed the house with a mix of BAL-40 and BAL-FZ compliant details. These include steel awnings that can be lowered over the windows on the most fire-prone side in case of fire.
Check your state’s building regulations for bushfire-prone areas
It’s worth noting here that while AS 3959 is a national standard, not all states have the same regulations on bushfire planning and design. For instance, New South Wales has an overarching planning policy document, Planning for bushfire protection, which sets out planning restrictions and adds a few extra regulations. In Victoria, state rules allow fire bunkers or sprinklers in BAL-FZ rated areas as an alternative to fire shutters. While state regulations vary, council requirements are always consistent within each state.
It is also worth a mention that BAL ratings assessed in accordance with the methodology in AS 3959 may sometimes appear not to reflect the actual risk. For example, questions have been asked about why a particular site on Sydney Harbour is assessed as BAL-FZ while another rural site with a substantial box forest in the central west of New South Wales is not mapped as bushfire-prone at all. Should logic be set aside? I suggest not. Rather, if a logical assessment suggests the site has a higher bushfire risk than the Standard’s formal assessment, then always apply the higher standard. On the other hand, if logic suggests the Standard is requiring more stringency than the site really warrants, then you will have to suck it up. Console yourself with the thought that climate change will probably increase the risk and you are actually future-proofing.
Squeezing these things into the budget
For designers, the need to bring any project in on budget is inescapable. Design for bushfire resistance and thermal comfort need not be – and should not be – mutually exclusive, and finding the alignments between what’s required for compliance and what is useful for a comfortable, energy–efficient home is key to extracting best value.
This house near Denmark, WA, integrates energy efficiency features with bushfire protection. Bushfire shutters are used for sun, glare and insect control, and can also slide between full and half-width structural steel bays on the north (most fire-prone) elevation, depending on how the family chooses to live day-to-day. The house was designed by Ian Weir Architect and Kylie Feher Architect in conjunction with the owners.
