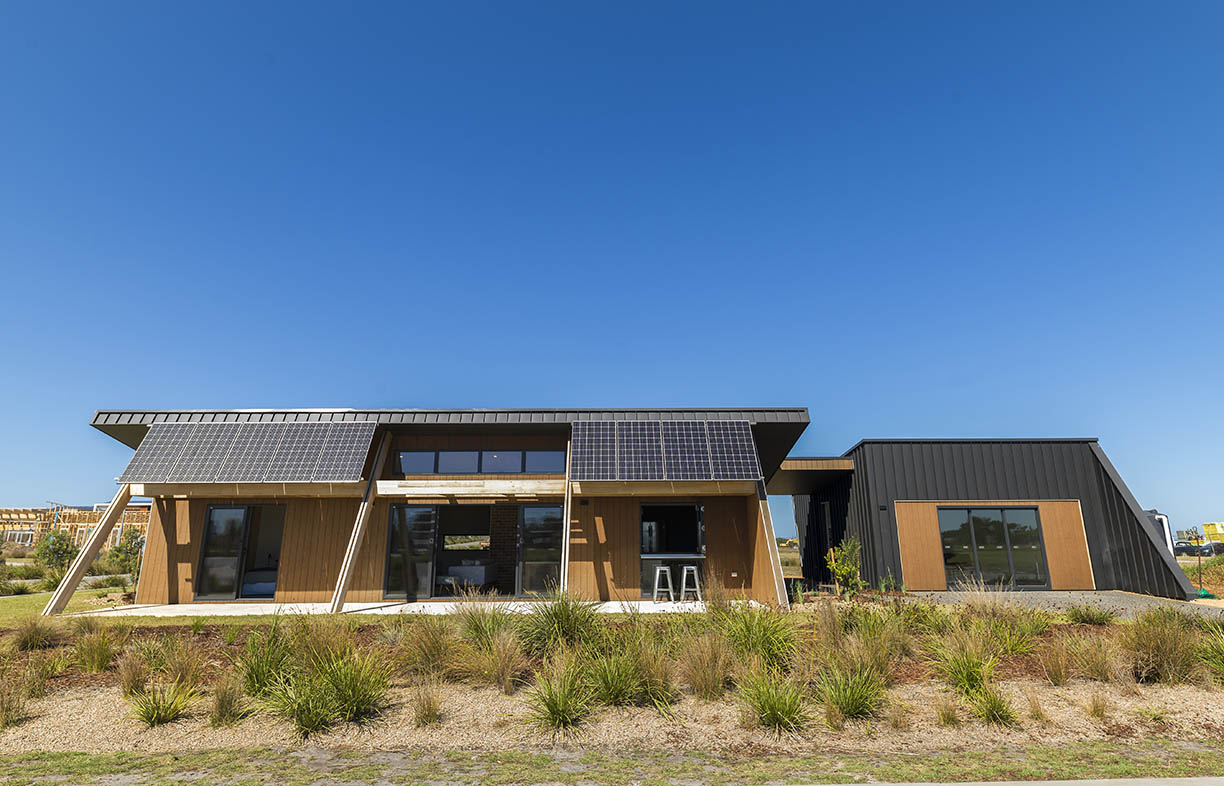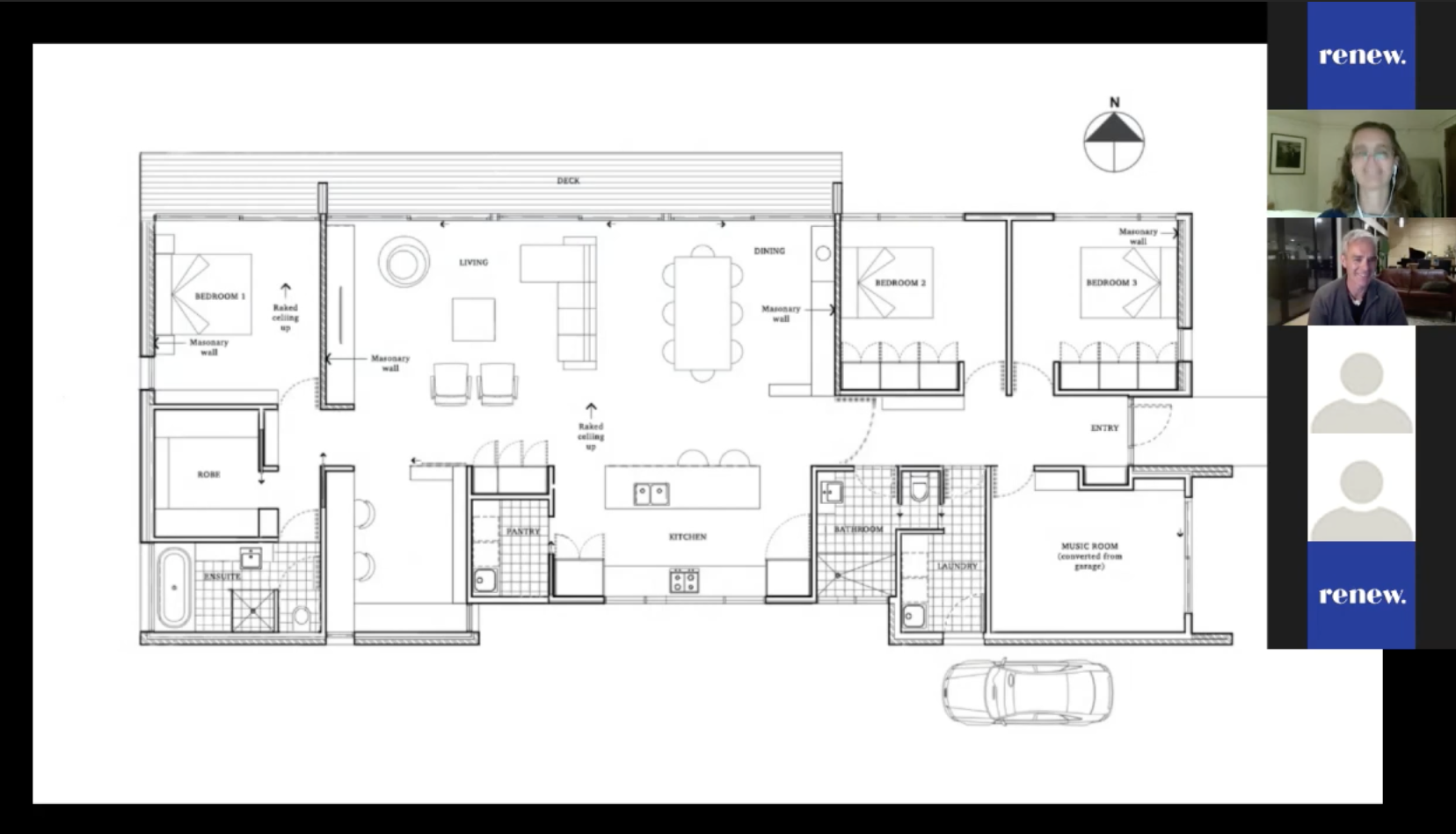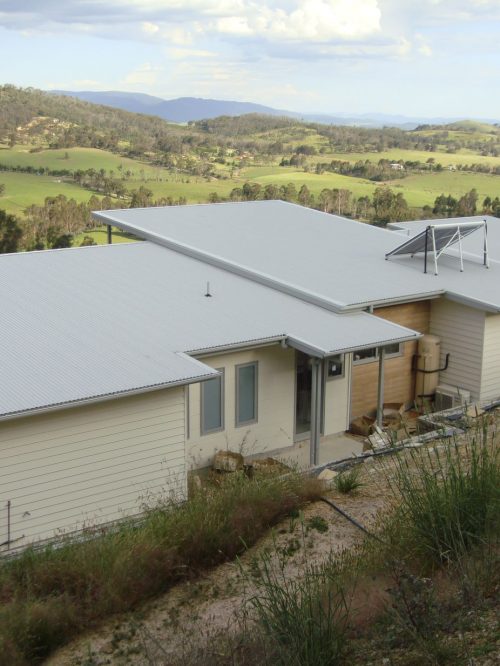House energy ratings are critically important for improving the quality and comfort of Australian homes—and yet many of us don’t really understand them, let alone know how to check our homes are being built as designed. Experienced thermal performance assessor Erika Bartak explains the way ratings work in practice, how to interpret their documentation, and provides some simple steps for avoiding unwanted surprises.
House energy ratings will be familiar to most readers of Renew and Sanctuary magazines. Featured projects often list the overall Star rating, and these ratings are easy shorthand for talking about energy efficiency in our homes—if it’s over 6 Stars then the thermal performance exceeds the minimum standard, and it’s likely the project team has prioritised this in the design.
While a house energy rating is not the complete picture of energy-efficient and sustainable housing, it is an important step in the process and could be key to keeping your energy bills to a minimum. But anecdotally, it seems that many households don’t receive the formal documentation of their house energy rating when they build or renovate—or if they do, they are not fully informed what the energy rating and its documentation means for them.
In this article you’ll find out when you should get involved in the energy rating process, who to talk to, and how best to avoid unwanted surprises. I also include an overview of the formal documentation of a house energy rating—the NatHERSUniversal Certificate—to help you interpret it and understand its importance.
Making the most of the house energy rating process
What is required?
In most locations around Australia, a 6 Star house energy rating (out of 10 Stars) is required for new stand-alone dwellings (that is, Class 1 buildings), while apartments (that is, Class 2 buildings) require a 6 Star average across all units in the development, with a minimum 5 Star rating for each individual apartment. There are some exceptions for dwellings in warmer climates where appropriate outdoor living spaces are provided, and discretion is usually applied to alteration and addition projects depending on the extent of new and renovation works, and the retained existing parts of the building. You’ll need to check with your state or territory building authority to confirm exactly what’s required in your location.
Why should you be interested?
Put simply—because it’s your house! A new build or renovation is a big investment, probably of both your time and money. And our houses are expected to last a long time, so the choices you make now will influence the experiences of your household, and any future occupants of your house, for years to come.
While you may take it for granted that your new home or renovation will be designed to meet minimum building code requirements, a rating has bigger implications than this. Energy efficiency might be one of the motivations for your building project, along with social and financial benefits such as improved health and comfort, andreduced running costs. Being informed and involved in the process, andarticulating your expectations to the right people at the right time, will help to ensure you achieve your desired outcomes.
When is the best time to get involved?
Get involved as early as possible. Once a project has received development consent from local planning authorities, and/or documentation for building approval has been largely completed, it can be difficult and potentially expensive to go back and make changes. It is much easier to test and compare different design features and building specifications in the earlier design stages, by experimenting on paper and in the rating software. And by making these informed choices earlier, and avoiding significant changes closer to construction, it will probably be cost-effective to incorporate them into your build.
Who should you talk to about it?
An architect or building designer is likely to be the first building professional that you engage. Look for someone with experience and a good reputation for energy-efficient house design, and talk to them about your intentions and expectations. They can help to interpret your ideas around comfort and energy use into the features and specifications of your house design.
When a house energy rating is required, a thermal performance assessor will be engaged during the design process—and as mentioned above, the earlier this happens the better! Your architect or designer might have in-house expertise to provide this themselves, or they may recommend consultants they have worked with productively in the past. Ideally you should engage an assessor with demonstrable experience, who can help you and your designer test and improve the proposed design. And remember to check that your assessor has the necessary accreditation required for your location. (See below, regarding who can create a Universal Certificate.)
As you develop the design and approach construction, it’s also worth talking to product and equipment suppliers (for example, of your windows and doors and heating and cooling systems) to find out how these features look and work, and how they will integrate with your proposed design.
And finally, make sure you (and/or your designer) discuss the performance intentions and house energy rating details with potential builders. Having an informed and cooperative builder on board will help to avoid substitutions or omissions during construction that could compromise the performance of your house.
EXPERT FEATURE
Words: Erika Bartak
First published in Sanctuary 44
How can you avoid unwanted surprises?
As with most big events and decisions in life, managing expectations and minimising unspoken assumptions can help you to avoid unwanted surprises. Some careful research and discussion early in the process will often help to reduce disappointment and unsatisfactory outcomes down the track.
As the owner and instigator of a new build or renovation project, it’s important that you express your intentions and expectations to the building professionals that you engage. Everyone has their own personal ideas of comfort and appropriate energy use, and we often carry expectations based on previous houses we have lived in (for example, old, leaky and uninsulated buildings) or perhaps the homes of family or friends.
This article is too brief to cover all possibilities, but here are some common scenarios that arise and questions that might help to avoid them. Try discussing them with your household, andsharing your answers with your building professionals during the design process.
→ What problems have you experienced in your current house, and what are you trying to avoid this time? This is a good general question to get discussion started.
→ What does comfort mean to you? It’s not uncommon for houses (or particular rooms) to be hotter or colder than desired or anticipated. Consider what temperatures are acceptable for your household, and how much you’re willing to dress for the weather. Be specific, and don’t assume everyone wants the same thing.
→ Are you willing and able to actively participate in the running of your home? Or does it need to function well without your regular input? Many houses work best with a degree of user operation, such as opening and closing windows, and adjusting external shading devices. But if occupants aren’t interested or available to operate these things, or aren’t told how these strategies work, the outcome might be unsatisfactory.
→ What types of heating and cooling systems do you prefer, and how will these interact with the passive features of your design? More than one household has invested in an expensive system like hydronic heating, only to find it is largely redundant in such a well-designed and well-performing house.
→ Have you considered the resilience of your house during extreme weather? An energy rating – particularly a 6 Star minimum rating – does not guarantee comfort in all rooms and at all times of year. The rating is based on historical climate data and averages of heating and cooling across the year. An experienced assessor can help you to interrogate the energy rating data beyond the overall Star rating, andexplore particular roomsand temperatures during heatwaves or cold snaps. You may want to design your home with safe retreat areas for extreme conditions – make sure you discuss these needs with your designer and assessor.
Unpacking the NatHERS Universal Certificate
What is a Universal Certificate, and what does it tell you?
The NatHERSUniversal Certificate is the primary piece of formal documentation of a house energy rating. All NatHERSaccredited software programs can produce a Universal Certificate in the same uniform format, allowing easy interpretation and comparison. The Certificate is a multi-page document describing the key building materials and design features of the assessed dwelling. The front page includes the project address and climate zone, and whether the assessment is for a new or existing dwelling, or an alteration and addition project. It also shows the calculated energy scores that are used to generate the overall Star rating. The rest of the certificate describes important data from the house energy rating, including floor areas, insulation levels, window types and orientation, and ceiling penetrations such as fireplaces and recessed downlights.
The Universal Certificate should be accompanied by a stamped set of construction documentation for the assessed dwelling, such as plans and written specifications. Both the certificate and the stamp include a QR code; this means the QR code on a certified drawing or specification can be scanned to access the Certificate online – a useful feature for building certifiers and homeowners wanting to confirm the validity of the assessment.
Why is the Universal Certificate important?
Most house energy ratings are undertaken for the purposes of demonstrating compliance with the energy efficiency requirements of the National Construction Code (NCC, incorporating the Building Code of Australia). The Certificate is the official documentation of this assessment, along with the stamped set of certified drawings. This documentation is provided to the relevant building surveyor or certifier as evidence of the house energy rating. The features described in the Certificate for the house energy rating need to match other construction documentation submitted for building approval, otherwise the assessment may not be accepted.
Even if an assessment is for information purposes rather than compliance, the Universal Certificate provides a valuable summary of information used to calculate the house energy rating. The standardised format allows for easy comparison between assessed dwellings, andmay also be provided when a dwelling is sold or leased.
Who created it?
The Universal Certificate is created by the thermal performance assessor who undertook the house energy rating. Assessor details are shown at the top of the certificate, including any declaration of conflict of interest (such as assessing a house that they also designed). The certificate will be in colour and show the NatHERSlogo if the assessment has been done by a NatHERSaccredited assessor. For non-accredited assessors, the certificate is in black and white without the logo. This distinction is an easy way for clients, builders and building certifiers to verify whether or notthe assessment was undertaken by an accredited assessor.
NatHERSaccredited assessors are members of an Assessor Accrediting Organisation (AAO) – currently either the BDAV or ABSA. Accreditation requires assessors to hold qualifications in building thermal performance and house energy rating software, as well as continuing professional development (CPD) and training. Accredited assessors are required to hold professional indemnity insurance and to abide by all AAO protocols and codes of practice. AAOs conduct periodic quality assurance audits of accredited assessors.
State and territory governments have differing requirements for house energy raters/ thermal performance assessors, including whether NatHERSaccreditation is required. You’ll need to check what’s required in your jurisdiction.
When should you receive one?
There are two key times when you are likely to come across a NatHERSUniversal Certificate. Most commonly, this will be when you are building a new home or undertaking an alteration and addition project, and a house energy rating is used to demonstrate compliance with the energy efficiency requirements of the NCC, in order toobtain building permit approval.
Alternatively, the energy efficiency rating of a dwelling might be provided when a dwelling is available for sale or lease. The ACT has had mandatory disclosure requirements for energy efficiency since 2003. In other states and territories, this can be done voluntarily. For exampleit might be included as one of the 17 key features of a Liveability real estate appraisal.
How does it relate to the real building?
A house energy rating is used to assess a design before construction, and the Certificate describes the key building materials and design features of the assessed dwelling, in order tomeet the nominated Star rating. The Certificate is required to match the final ‘for construction’ drawings and specifications. It is therefore a neat summary of the important building features that influence thermal performance and energy efficiency, such as insulation levels in the roof, walls and floors, and window frame and glass types (for example, timber or aluminium; single/double/triple glazed; any solar control or low-e treatment).
Any changes to these details will likely change the energy performance of the house – so it may be necessary to update the rating and Certificate if changes are made prior to or during construction. You could refer to the Universal Certificate during construction, to keep an eye on any changes or substitutions, and discuss these with your designer and builder. Similarly, if you are looking to buy or lease an existing dwelling with a provided Universal Certificate, and you (or a building inspector) can see that the specifications do not match the constructed dwelling, the house energy rating may not be correct.
Our previous article in Sanctuary 28 explained the inclusions and limitations of a house energy rating in more detail. But in summary, it’s important to remember that a rating is a standardised assessment that allows comparison between dwellings. It predicts an energy load for heating and cooling based on the location and climate, and standardised occupancy assumptions. It doesn’t predict actual energy use specific to your household, its behaviour and selected heating and cooling appliances – nor does it consider energy used elsewhere around the home, such as lighting, water heating and plug in appliances. While it can be a useful design tool, it is still primarily used to demonstrate minimum regulatory compliance.












