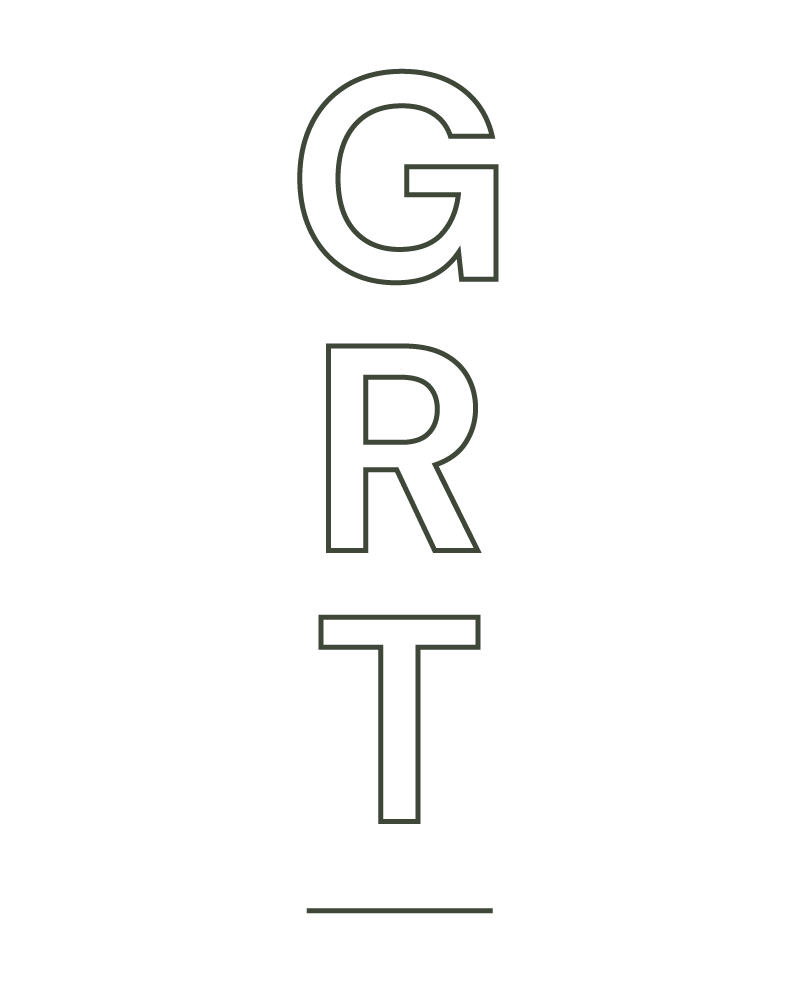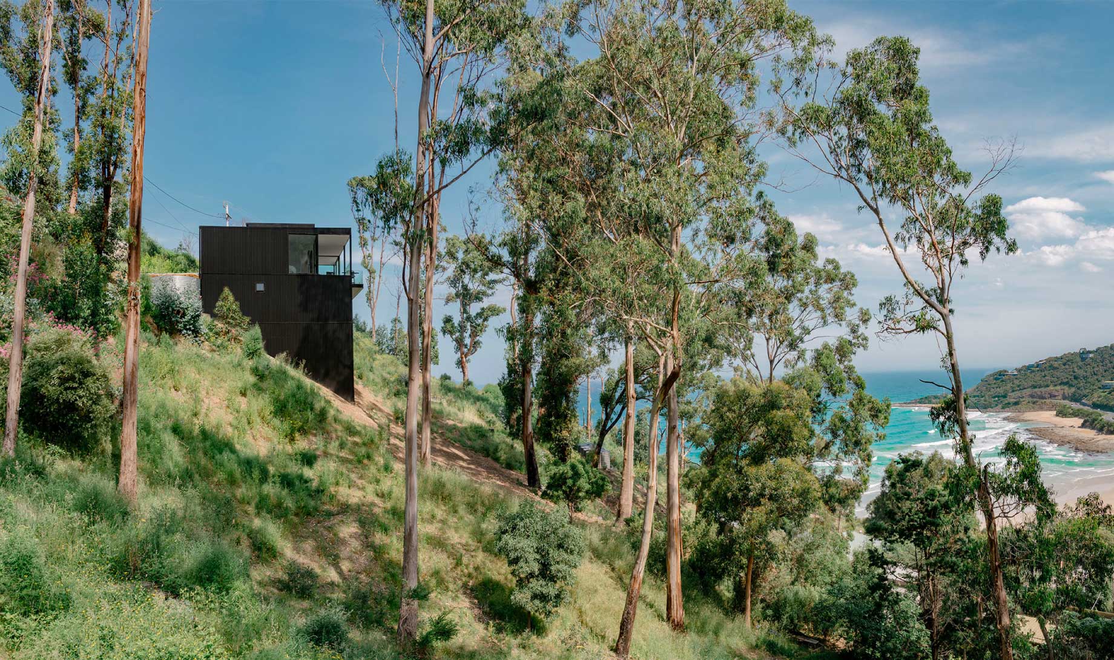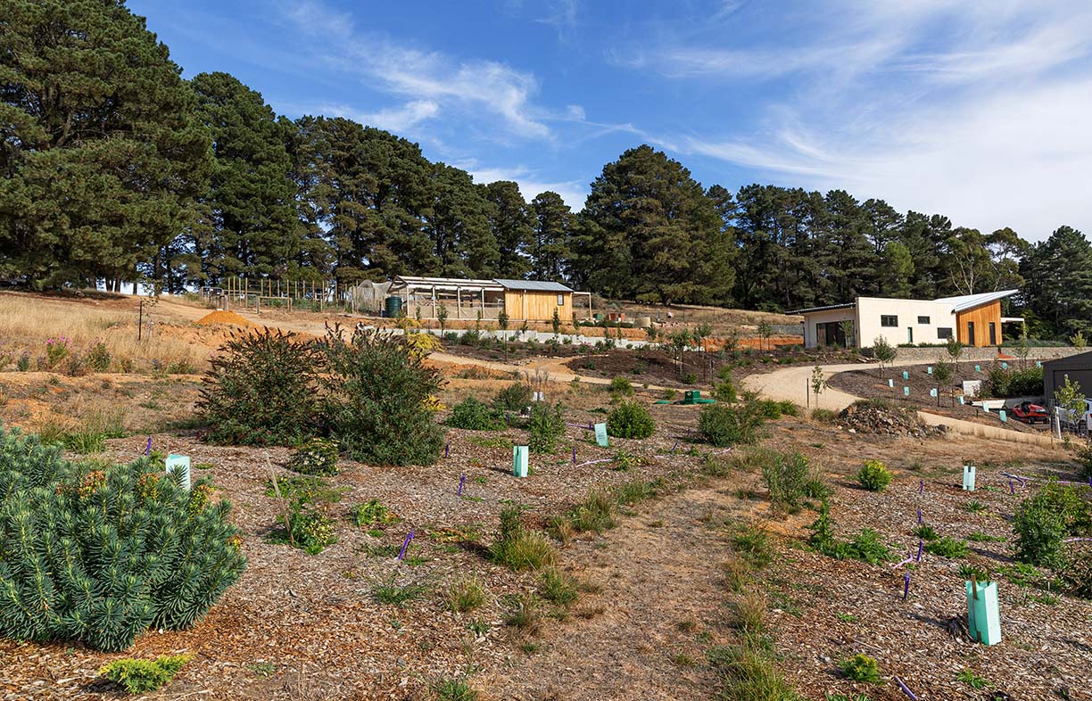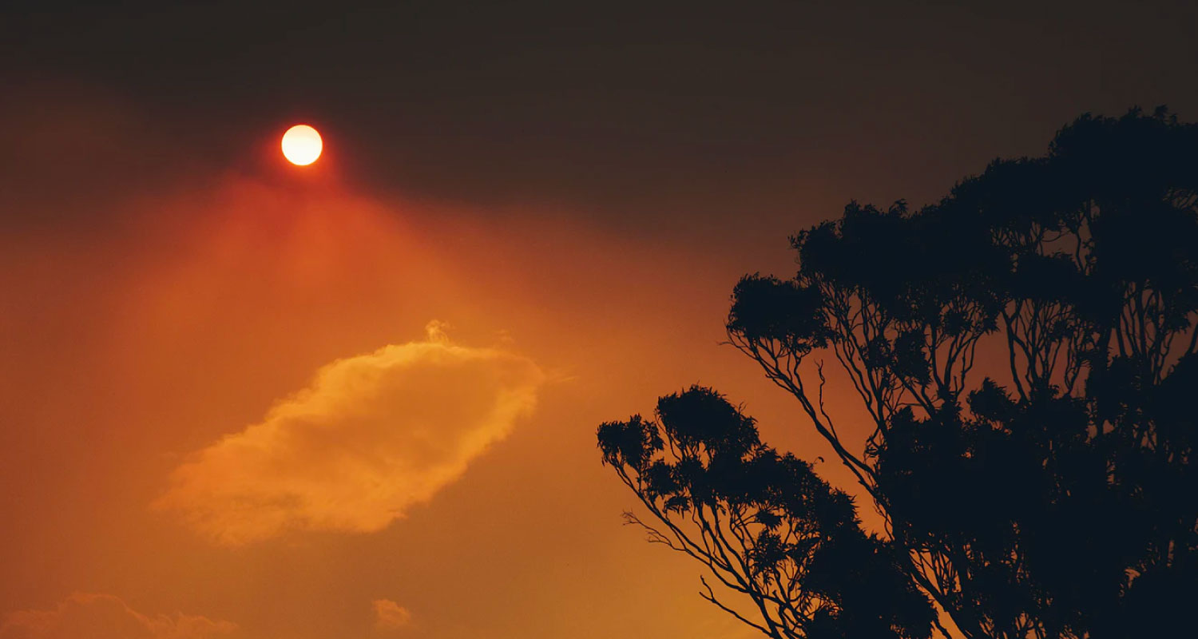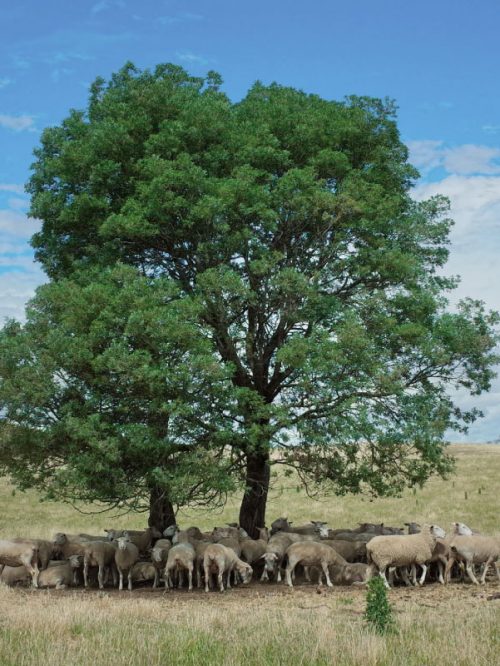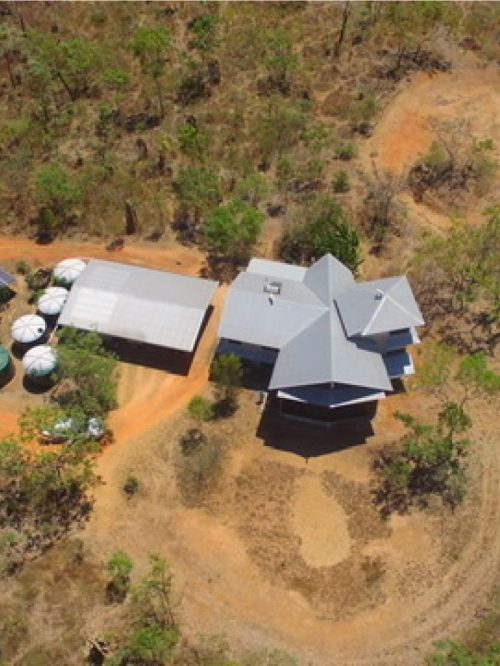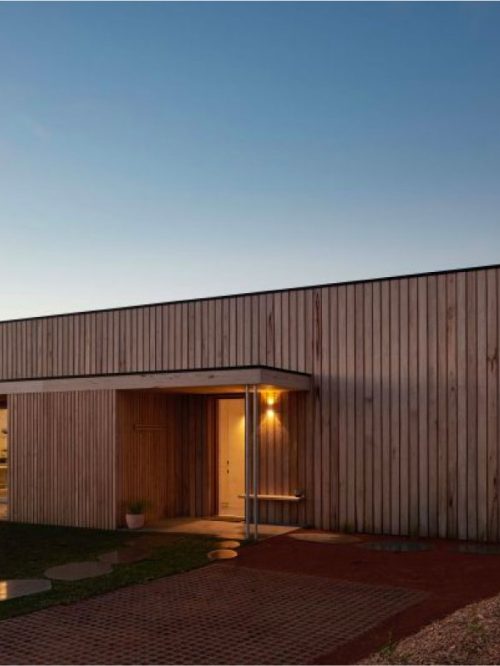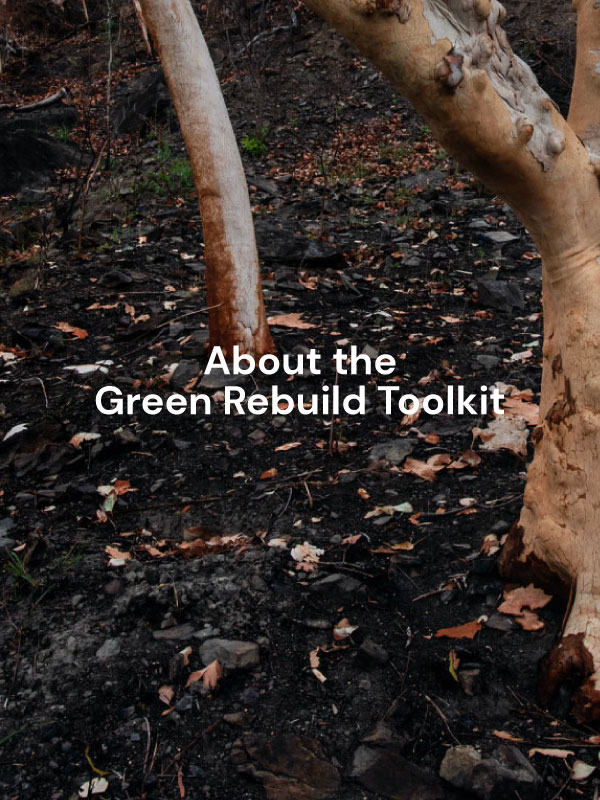Kate Harris helps property owners understand their bushfire risk. She explains why bushfire resilience is far more effective when integrated in the early planning stages, rather than as an ‘after-thought’.
The high risk of building on bushfire prone land was never more evident with the loss of over 30001 homes in Australia during the 2019/2020 bushfires. The question now, as we recover, is how to ensure a better outcome with any future builds in bushfire prone environments. When planning to rebuild or build a home, the challenge is to not only provide appropriate bushfire protection commensurate with the threat, but also to efficiently integrate these protection measures with all the other building needs.
Understanding bushfire risk when planning a bushfire resilient home
Every building location carries its unique bushfire threat and risk. There are many ways to protect a house from bushfire, but there might be no point installing expensive shutters if the site is only at risk of ember attack rather than direct flames. Conversely, ember protection is not enough against the radiant heat of a flame. Finding this right balance becomes a juggling act of not only balancing bushfire protection measures, but also meeting the other essential needs of creating a space for daily living. How do you choose between providing a garden versus clearing vegetation to provide a safe setback from the bushfire hazard? Or the choice between installing large glazed areas to capture the northern aspect versus protecting a north facade from the vulnerability of bushfire attack?
A Bushfire Planning expert (described in more detail in the ‘Getting Help’ section below) can work through these conflicts with you in the early stages of planning, and help integrate your day to day needs in the home, while addressing the factors which can ensure the long–term survival of the building against a bushfire attack.
Introducing bushfire protection measures into a rebuild or new home can be forgotten during the early stages of planning a rebuild or new home. If the protection measures are an afterthought to the finalised architectural plan, the risk of bushfire attack becomes a retrofit and will not provide optimum protection. Taking the opportunity to address bushfire risk makes use of the wealth of bushfire protection research and knowledge developed over the years of studying the aftermath of bushfire destruction.
Understanding your land’s bushfire risk also enables informed decisions on siting within a lot before investing in detailed house plans or even purchasing a property in bushfire prone land. The risk level will depend on a combination of the nature of the proposed land use, geography, available fuel loads, biodiversity values and planning constraints.
EXPERT FEATURE
Words: Kate Harris
First published in Sanctuary 54
On Christmas day 2015, an out of control bush fire swept through Wye River, 116 homes were lost in the fire. MGAO’s Durimbul replaces one of these homes. The site is located on a steeply sloping block, obliquely facing Bass Straight.
Getting help from a bushfire planning expert early on
Seeking advice early on when building a fire-resistant home in Australia is not only a good idea, it can also prevent expensive mistakes later on when lodging the development or planning application with your council.
A valuable step before investing time and money on your new home is to engage a Bushfire Planning and Design Consultant, also known as a BPAD Practitioner. These consultants are trained professionals with postgraduate qualifications in bushfire protection and are registered with the Fire Protection Association of Australia (FPA). FPA certification will give assurance that the consultant is qualified, committed to ongoing professional development, adheres to a code of ethics and also maintains professional indemnity insurance. Contact details for qualified consultants are listed on the FPA website.
Relying on construction standards alone should not be the only consideration when planning a fire-resistant house. Of equal importance are the planning measures of safe access, water supply, landscaping and emergency planning, and this is where a bushfire planning expert can step in.
When a BPAD consultant undertakes a site assessment, the first step is a holistic approach to identifying the risks. The investigation includes an evaluation of the broader context of the potential bushfire behaviour followed by a detailed desktop analysis of the site using the most recent aerial photography. Often the consultant will be familiar with the location and is likely to have undertaken similar assessments nearby. Information layers from GIS (Geographic Information System) can provide details about the site including biodiversity values mapping, vegetation classification according to fuel loads, past fire intensity and planning layers.
These layers give parameters which are useful in informing the planning process. For example, if the location is more than 70 metres from a street hydrant, a width of at least four-metres is required so that a fire truck can access a static water supply (such as a dam, creek or swimming pool) in a non-combustible tank. Fire trucks also need a large turning area near the dwelling, which with best practice would be within four metres of the water supply. Sometimes a future pool or a nearby dam are proposed for water supply, which may then also change the landscape plans so that vehicles can enter the garden and drive up to the pool fence.
The consultant will also visit the site and identify the correct BAL, assess Asset Protection Zones (APZ) and other bushfire planning constraints involving access, emergency management and water supply.
Better planning outcomes
A local BPAD consultant will also be familiar with the relevant planning requirements relating to bushfire regulations, and be able to talk to the consent authority on your behalf. It is a costly venture to develop a development or planning application from both the applicant and consent authority’s perspective, therefore, accurate advice regarding bushfire assessment from a BPAD consultant avoids unnecessary expense and saves time.
This advice can be beneficial when planning a home in a high BAL area such as BAL–FZ (Flame Zone) where a building can cost an additional $200,000 due to windows, shutters and roof construction requirements. There are many examples where architects, planners and homeowners have integrated the required flame zone shutter for not only fire protection but also storms, high winds and to maintain temperatures inside the house during hot days. Shutters also serve another purpose in blocking light and noise as well as providing extra security.
Fire is unpredictable, but we can be sure there is always going to be a risk of another devastating bushfire sometime down the track in Australia. The best we can do as a homeowner is to recognise the site-specific risks, and address the risk with the best protection measures available. To build or rebuild in a bushfire prone area provides an opportunity to integrate bushfire protection in with all the other needs and objectives. Early consideration of these measures and targeting them to the risk will circumvent the expensive and impractical last–minute tack–on solutions and maximise the opportunity to design and construct a sustainable building.
Bushfire Attack Levels (BALs) for measuring bushfire risk
All proposed dwellings are required to comply with the Australian Standard Construction of buildings in bushfire-prone areas (AS3959), and the minimum requirement for compliance with the standard involves the identification of the Bushfire Attack Level (BAL). The consent authority will use the BAL to determine the level of construction required to protect a building, and setback for a dwelling from a bushfire hazard. This measuring tool calculates the severity of a building’s potential exposure to ember attack, radiant heat, and direct flame contact.
Proposed building sites are required to meet one of the six BALs, which range from BAL-Low to BAL-FZ (Flame Zone). The methodology to select the correct BAL involves using variable inputs, based on knowledge of fire behaviour, fuel loads and landscape assessment.
BAL–Low requires no bushfire protection construction measures because there is a low risk. BAL–12.5 requires ember protection such as metal fly screens on openable windows and no external soft timber finishing. BAL–19, with a risk of 19 kW/m2, requires increased construction protection involving requirements such as thicker 5mm glass.
BAL–29 is considered an increasing level of risk for ember attack and burning debris, together with increasing heat flux involving at least 29 kWm2 of radiant heat. The construction standards for BAL–29 reflect this bushfire risk and can include thicker cladding requirements, less choice of external timber products (based on timber density) and window choice. Lastly, BAL–40 and BAL-FZ measure the risk of experiencing a fire front as likely during a bushfire, and the construction standard is therefore required to be non-combustible or to be able to protect from flame contact.
Kate is an accredited BPAD practitioner – Level 3 (NSW) with Harris Environmental Consulting and has provided hundreds of bushfire assessments and BAL reports in recent years to builders, developers, surveyors, planners, architects and the general public. Kate enjoys problem solving with clients and is currently undertaking her Masters in Design for Bushfire Prone Areas at UWS.
