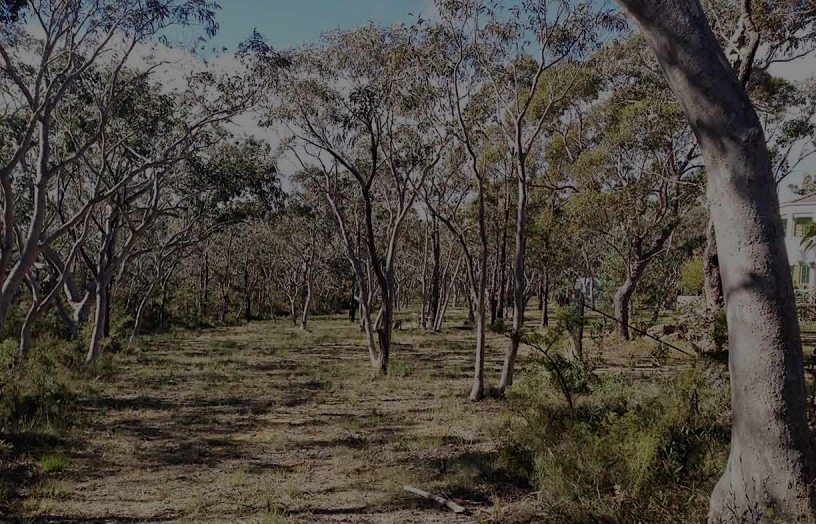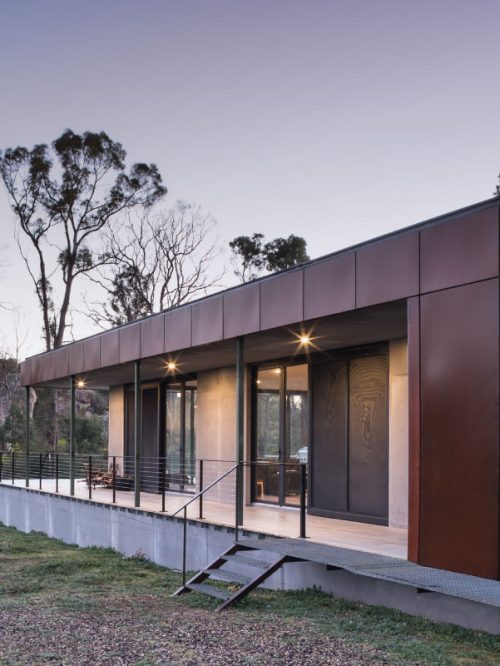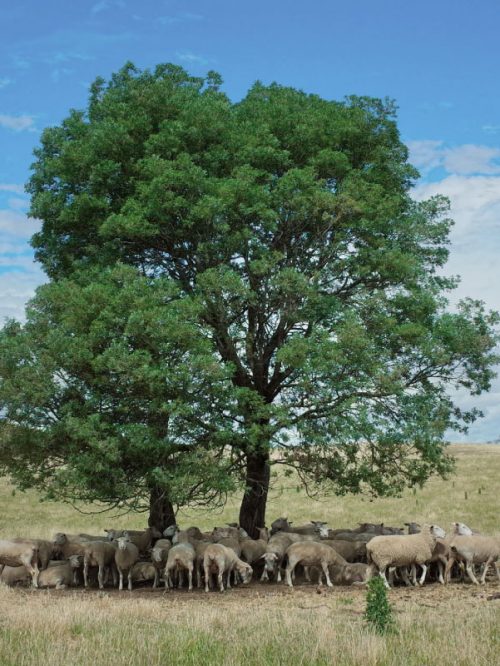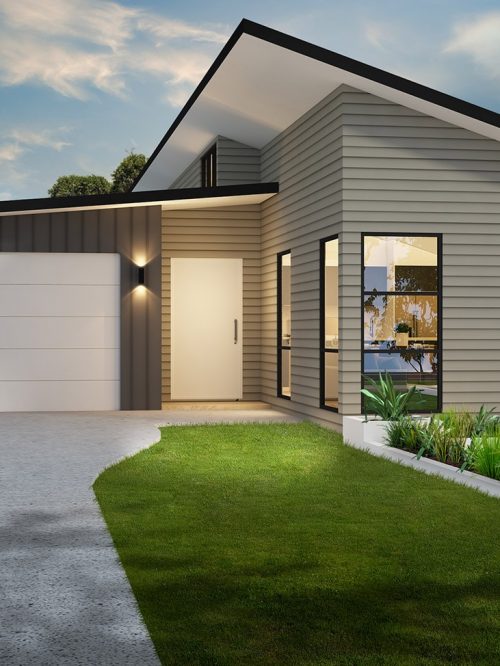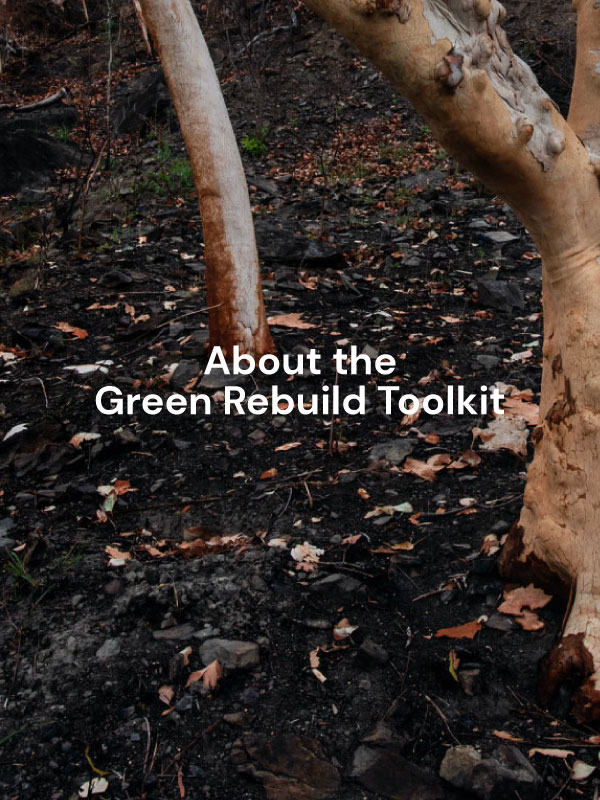Different climates need different houses. Australia has more than 80 climate zones but these are often simplified to eight, ranging from tropical to alpine. That’s why it is important to work with designers and builders who are familiar with your zone and who create climate-appropriate buildings—for instance, lightweight and ventilated in hot, dry climates; well-insulated and with good solar access in cool climates.

These eight climate zones are illustrated in the form of a climate zone map which was created using Bureau of Meteorology climatic data with two supplementary zones added to accommodate an additional temperate zone and alpine area. The climate zone boundaries are also aligned with local government areas and are therefore subject to change from time to time.
© Commonwealth of Australia and the States and Territories of Australia 2019, published by the Australian Building Codes Board.
In tropical and hot, dry climates, orientate the house to exclude the sun year-round and to maximise cross-ventilation. In all other climates, your aim should be to minimise summer sun and maximise winter sun, which basically means a northern orientation. Couple your passive solar design with thermal mass (materials such as concrete that absorb heat energy, or a ‘proxy’ such as a phase change material) to retain the warmth of winter sunlight and/or the cool of summer shade.
Wavertree house in the Northern Territory incorporates design elements that have proved to be appropriate for living in the wet-dry tropics over a hundred years or more.
Climate zones and passive design
A passively designed home makes the most of natural heating and cooling methods to keep its occupants comfortable year-round. Orientation, spatial zoning, thermal mass, ventilation, insulation, shading and glazing are the seven core components of passive design.
Orienting your home correctly is particularly important in temperate and cool climate zones. When a building is able to let the sun in during cold seasons and shut it out when it’s hot, the other six principles of passive design can be balanced to create homes that require minimal active heating or cooling. Good orientation from a passive design perspective generally means locating living areas on the north side of the house, with glazing having clear access to sunlight even in mid-winter.




