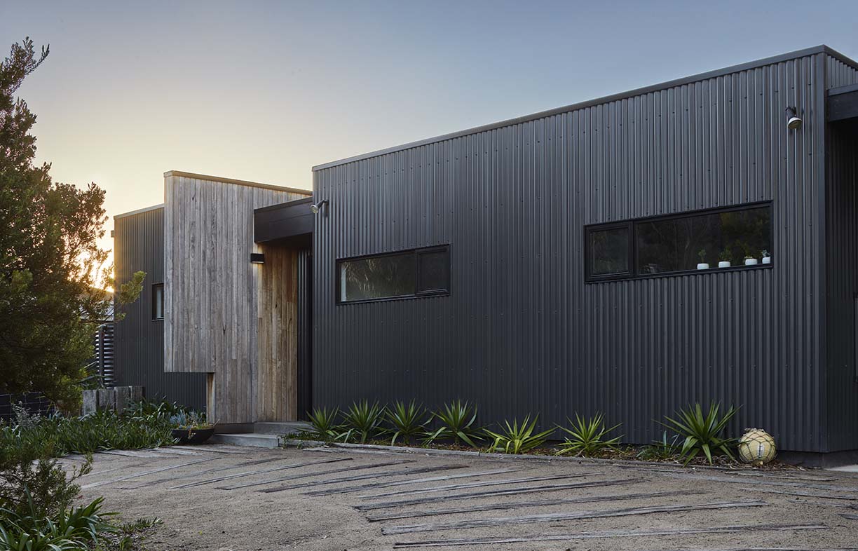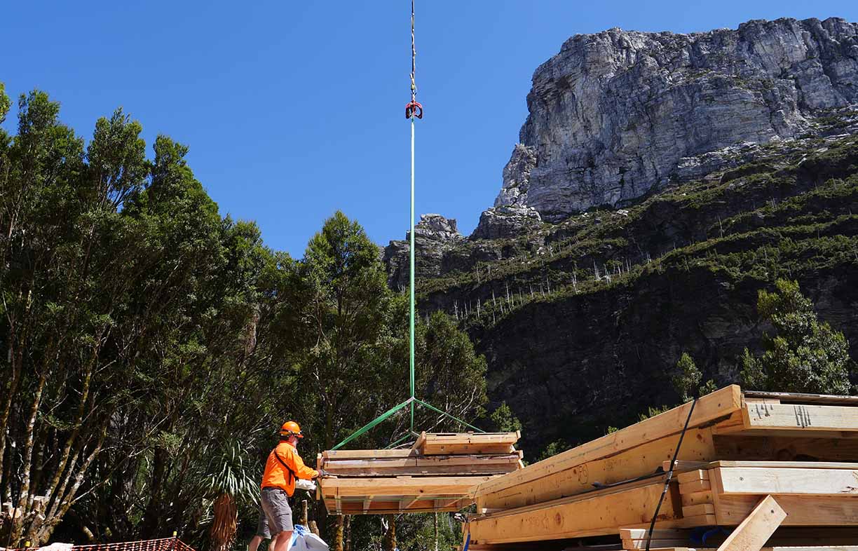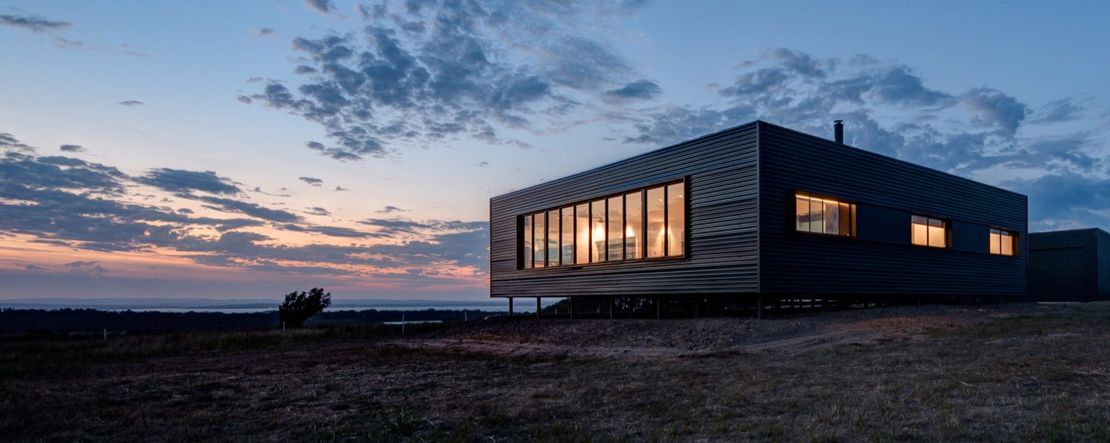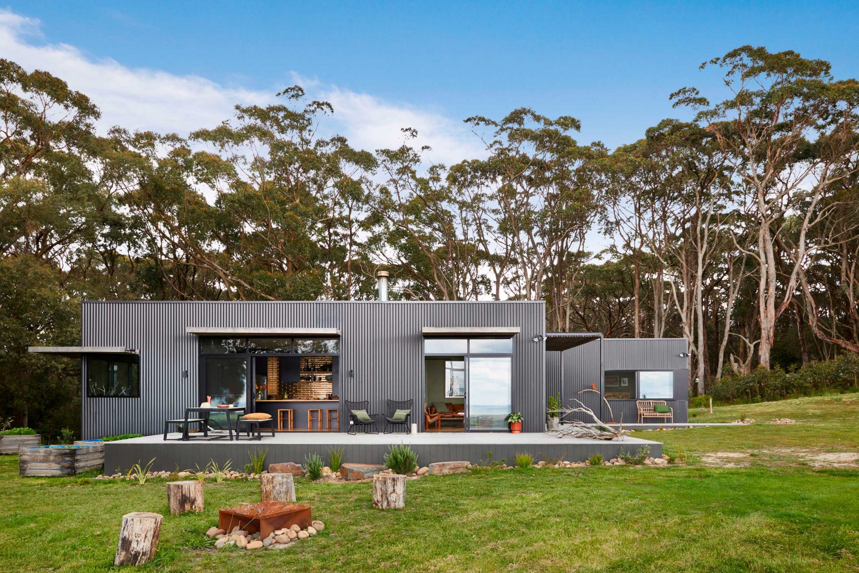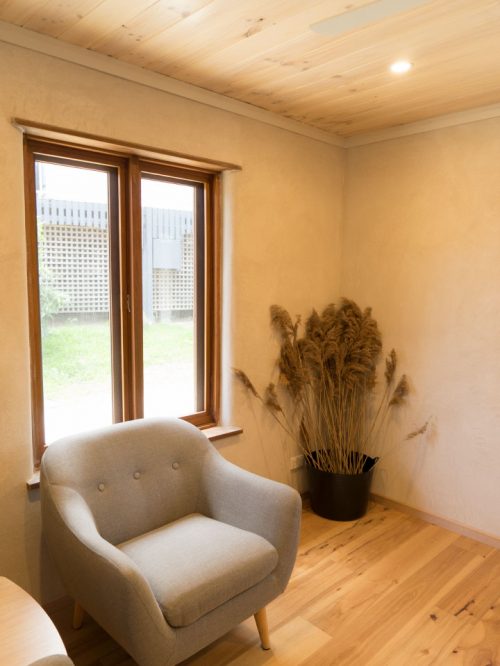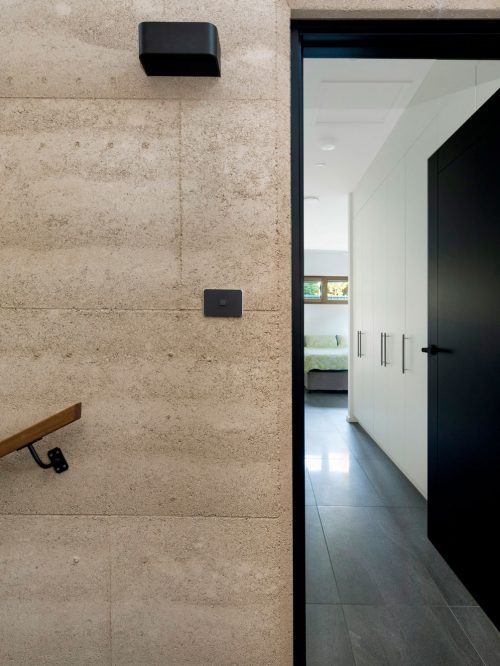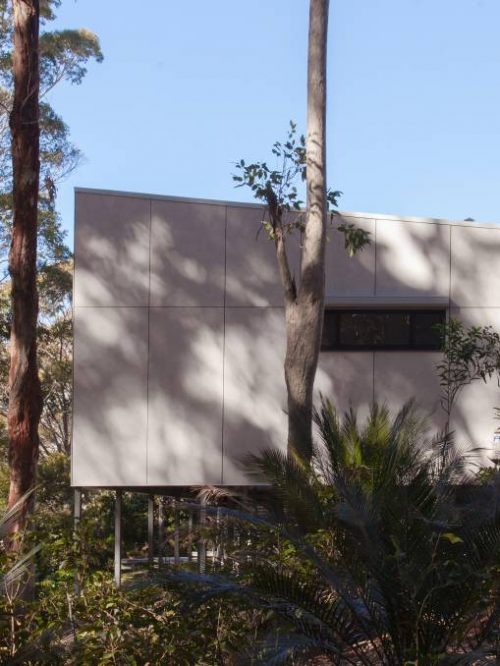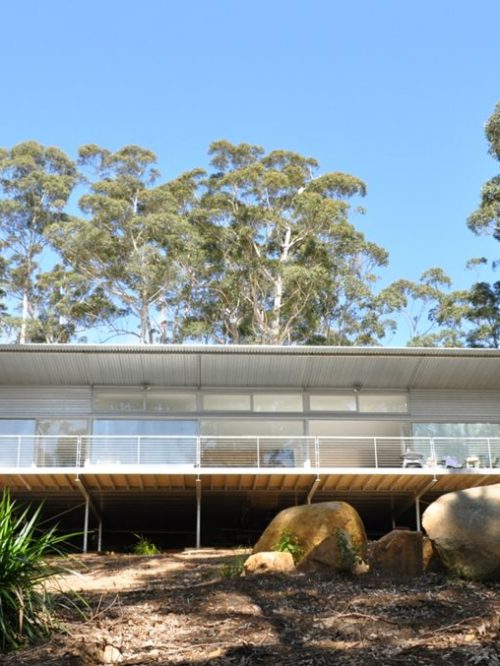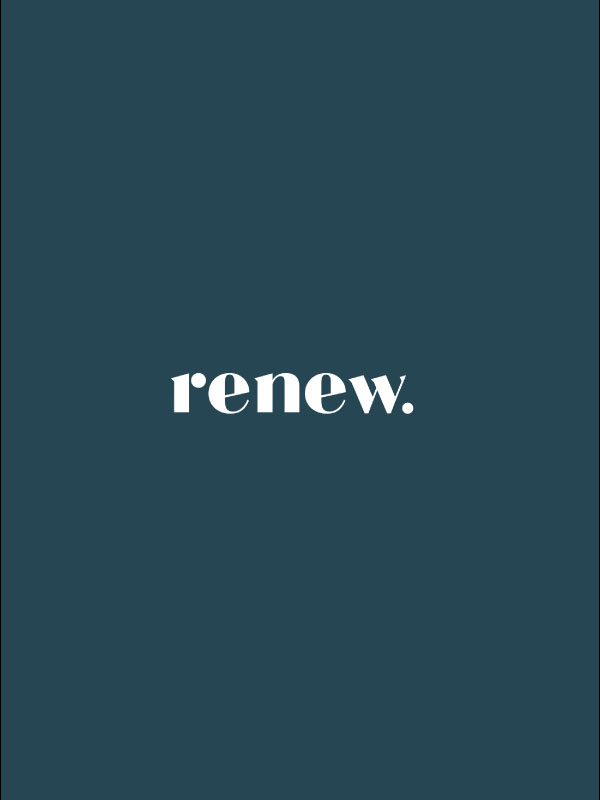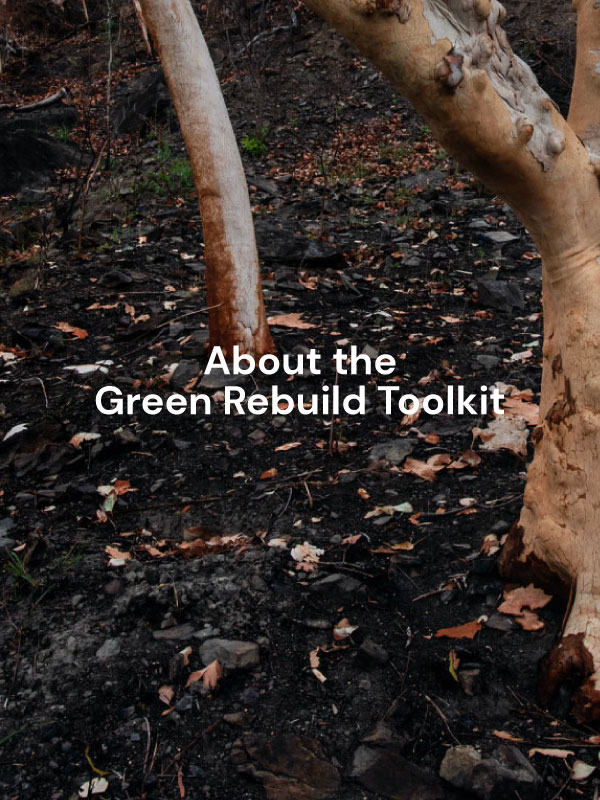There’s good reason why the Green Rebuild Toolkit features so many prefab or modular homes in regional and rural locations. Using a prefabricated construction method reduces the amount of tradespeople required to attend a possibly remote site throughout the building process, and the expense that can incur. Many elements of a prefab home arrive at the site already complete, and simply need to be assembled and hooked into utilities, meaning a faster construction time for property owners displaced by a bushfire.
Belinda Smart, author of the Renew magazine Prefab Buyers Guide says that prefab construction can also create a more thermally efficient and bushfire resistant home. “The way that state-of-the-art prefab homes are built means that the seams and joins between elements tend to be tight, making the house airtight which reduces energy use and bills, and the risk of embers entering the home in a bushfire crisis. Many Australian prefab suppliers, particularly in the architectural home category, have developed their own insulation solutions for walls, roofing and other components, giving you greater access to modern building materials such as Structurally Insulated Panels (SIPs) for greater thermal efficiency.”
Prefab construction methods can be divided into two broad categories: 3D or volumetric (often referred to as “modular”) and 2D (referred to as “panelised”). Both can be executed in a variety of materials, and can be combined on the same project.
Some are like this barrel-shaped home by Designology in the fire-affected region of Kinglake (2009, Black Saturday) that can essentially be ‘shuttered down’ in the event of a bushfire. With a BAL-40 rating it’s heavy on the non-combustible materials. The heavily insulated corrugated iron curved structure allows easy water capture and storage, and the remote-operable arched awnings can be used for shade, insulation, and to capture and funnel cool breezes for cross-ventilation.
Other methods use composite materials in the construction for fire resistance. Melbourne-based modular design and build company Habitech Systems use SIPs (Structural Insulated Panels) made from expanded polystyrene (EPS) sandwiched between plantation-grown Australian plywood and magnesium oxide (MgO) board cladding. Magnesium Oxide is fire resistant and it also makes the board incredibly strong and durable, as well as water, UV and mildew resistant. The board is made from 50 per cent recycled timber and sawdust, combined with MgO and fibreglass mesh.
The issue of prefab home affordability is one to consider. “Generally speaking, prefab solutions do require less labour on site, but some costs may be transferred to the pre-site environment in terms of design and manufacture. Prefab houses do undoubtedly become more cost-effective once you take into consideration the speed with which you can take occupancy and the resultant savings in rent. There are also potential savings on energy bills over the life of the home,” says Belinda.
French Island Project by Ecoliv. Architect designed by Lai Chong Brown, the brief of this project was to build a new farmhouse on rugged French Island in the middle of Victoria’s Westernport Bay. The project was confronted with a range of challenges, including no power, water or other services to the site; no sealed roads on the island, and access only by passenger ferry or charter barge service. The site is also particularly windswept and faces out to Bass Strait across Phillip Island.
In Australia, prefab is a radical departure from mainstream building approaches, but there are reliable pathways to a successful prefab build. The Prefab Buyers Guide in Renew magazine is an excellent resource on the topic and includes information on businesses working in the prefab and modular construction. As with any design or construction method being explored for a BAL-rated or bushfire-prone area, check that the people you engage to work on your home have experience designing and constructing to high fire-resistance and energy efficiency standards, particularly in your climate zone. Any prefab or modular options will still need to be planned and designed for best siting and orientation for bushfire resistance and thermal efficiency.
Some property owners have already gone down the prefab construction path to replace homes lost in the Black Summer 2019/20 bushfires, including in the Bega Valley and East Gippsland, where some residents are using a modular housing system to get a new home up faster. You can read more about it in the post Rapid rebuilds in bushfire areas.
The Fish Creek prefab house by Archiblox sits sympathetically with the landscape, a modern shed-like structure. It’s distinct Australian vernacular, originates from the corrugated Woodland Grey Colorbond cladding, timber, and natural materials and colors both inside and out. The home blends the warmth of the land & cool elements of the ocean.



