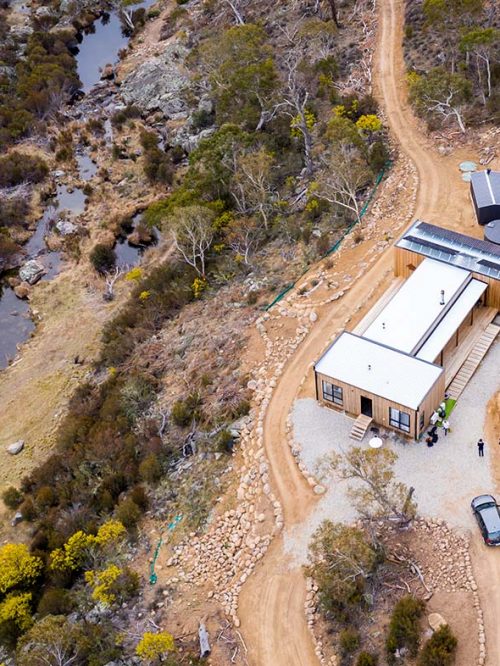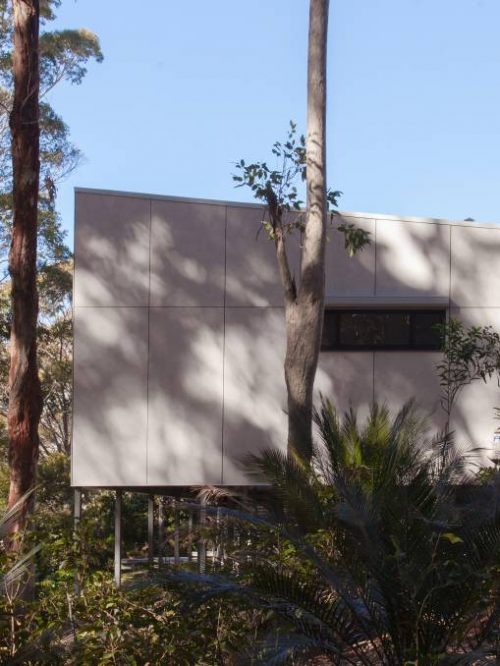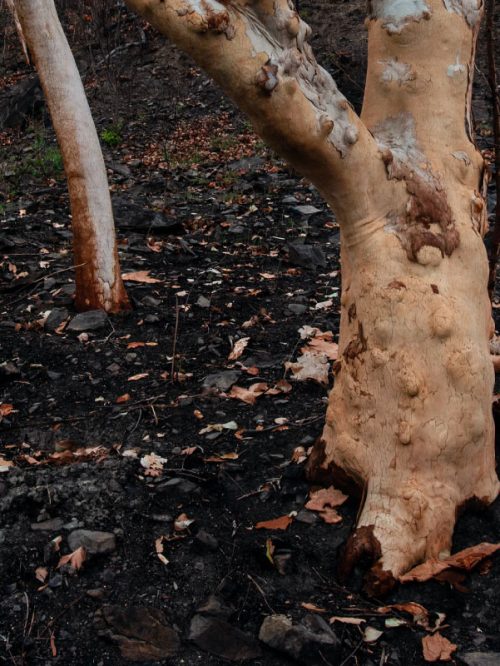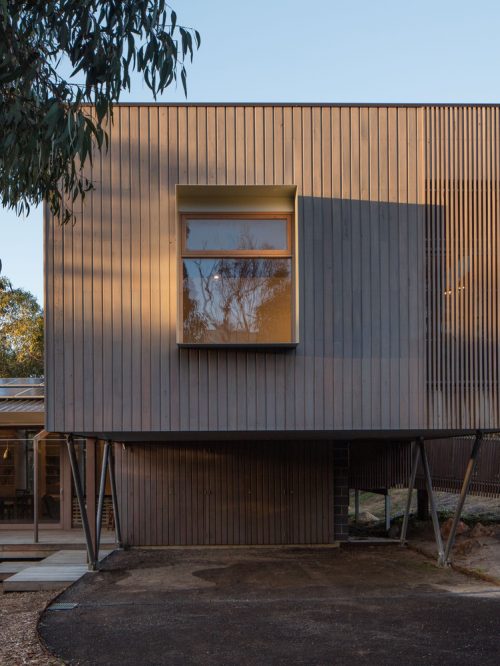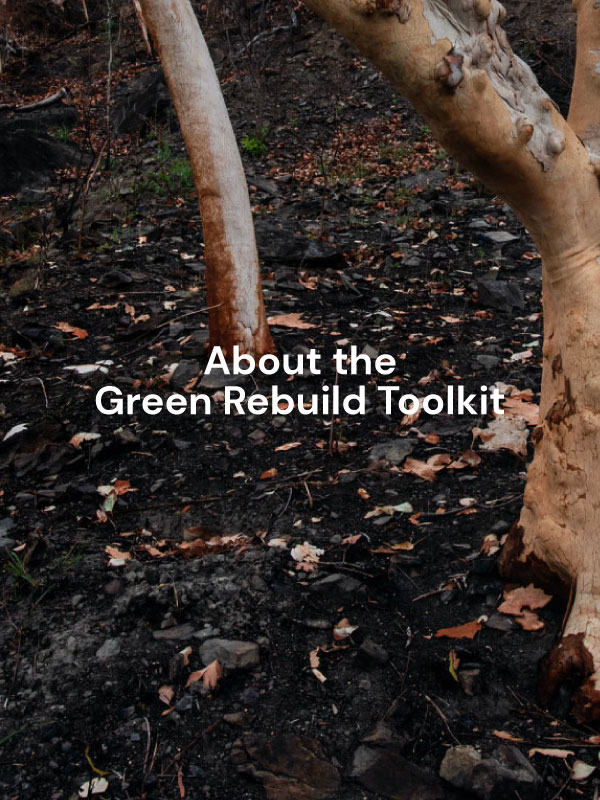CASE STUDY / See all
Words by Jacinta Cleary, Photography by Simone Cottrell
Prefabricated straw
bale home with BAL-29 rating
This coastal house was prefabricated offsite using a straw bale wall system, then assembled onsite. The owners carefully selected construction materials and the optimal location for the dwelling for best bushfire resistance, moving it away from the BAL-FZ area on the block.
Straw bale homes have featured in the pages of Renew magazine several times; straw is a renewable material that provides high levels of insulation and fire resistance when packed tightly enough. Shannon Skoumbourdis and her partner Pan wanted the benefits of a natural material like straw when constructing their home on the NSW south coast, but opted for prefabricated straw bale panels for a number of reasons, including their light weight.
“I love the look of a full straw bale wall but I think they lend themselves well to larger rural farm and bush properties. We built in an urban coastal beach location and the half-bale wall design fits well in this environment.”
The house sits on piers to allow for coastal sea breezes and to avoid the expense and greenhouse gas emissions associated with laying a concrete slab. Shannon says that using steel frame flooring reduced how much concrete was poured for the piers. Each panel is half a straw bale thick, which suited the weight limits in the engineer’s plan.
The house is constructed using Viva Panels, a product that can be rendered to look like a typical straw bale wall, or finished with cladding. Shannon’s prefab panels are finished with Rocote Earth Render inside and lime render mix outside.
Viva’s website claims that their straw bale panels are similar to tilt-up concrete panels, structural insulated panels (SIPs) or prefab walls, in that they are lifted into place with a crane and joined with a fix-and-lock system. They’re designed to be fast and simple to install compared to conventional timber framed walls, with fewer trades and materials required on site.
The panels come in a standard size of 1200 mm x 2400 mm at a thickness of 255 mm, which means they take up less floor space than standard 450 mm straw bale walls.
Shannon wanted a home with high fire resistance; the house is built to BAL-29 (Bushfire Attack Level), signifying that the property would come under ember attack in a bushfire.
“The walls meet fire requirements in the BASIX (Building Sustainability Index NSW) and have fire-resistant qualities, but we didn’t choose them specifically to reach the BAL level we achieved. We chose them for their fire performance overall, along with aesthetics and passive solar features.”
Other fire-resistant features of the home include high fire-rated blackbutt timber doors and windows, fire resistant recycled and local native timbers used in the outdoor deck, and fire-retardant cement fibre sheeting used under the floor.
Bushfire resistance has also been addressed in the design and orientation of the prefab house. “We built width ways across the frontage, up the front of the block and out of the Flame Zone (BAL-FZ) area, to meet council bushfire regulations. While we face west onto bushland, the verandah and longer eaves provide shade.”
The residence comprises two offset dwellings, with a 30 m2 one-bedroom studio and a 60 m2 two-bedroom residence under a single roof, with a breezeway between and large outdoor deck. The home is designed to be cooled with sea breezes and is low in energy use with all-electric appliances and a solar PV system. “It performs really well and we don’t have air conditioning for heating or cooling. Building with prefab straw bale walls, wool batts and double glazing, we achieved a thermal R-value of 4.1, which is more than adequate for the temperate coastal climate we built in.”
Shannon took up the Viva Panel home design service where the house was built for a fixed price of $325,000 in 2019. Construction was swift, with the house taking just 18 weeks to build; Viva Panel estimate that in general, construction time is reduced by around six weeks with their prefabricated system, compared to the construction of conventional timber-framed houses.
“The prefab walls were made offsite then transported to site when the foundations were ready. It took just one day to transport and raise the walls into position, for the builders to join and start rendering.”
Designer: Viva Panel Home design service
Location: NSW
Size: 60m² + 30m² studio
Cost: $325,000 in 2019
The home is constructed using Viva Panels, a product that can be rendered to look like a typical straw bale wall
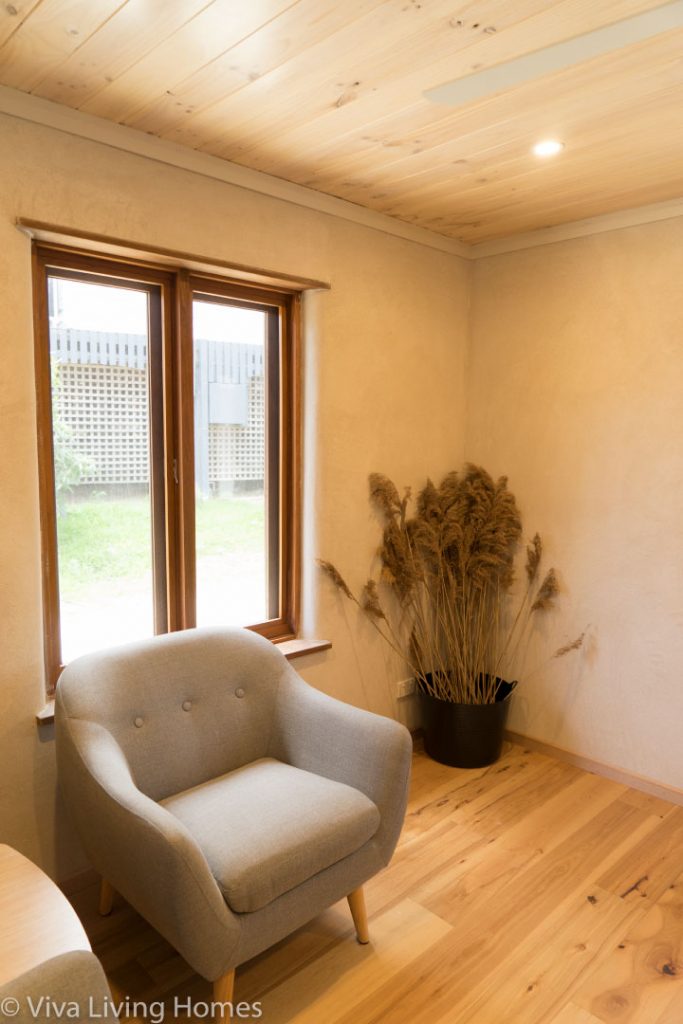
As well as the walls, other fire-resistant features of the home include high fire-rated blackbutt timber doors and windows, fire resistant recycled and local native timbers used in the outdoor deck, and fire-retardant cement fibre sheeting used under the floor.



