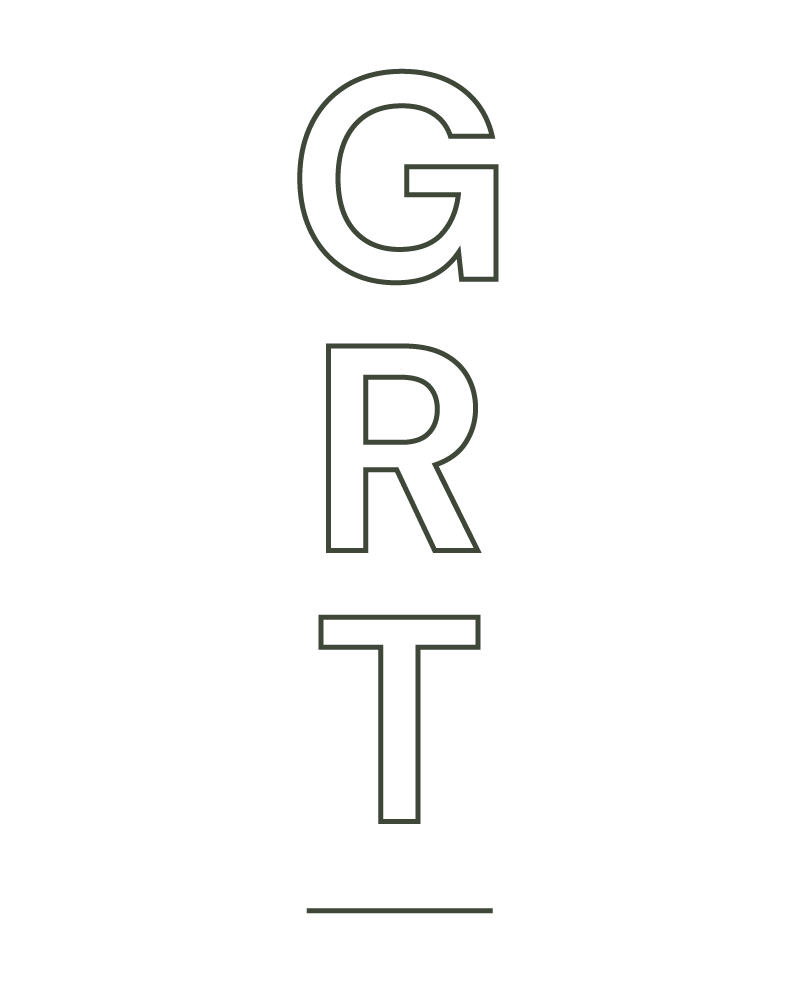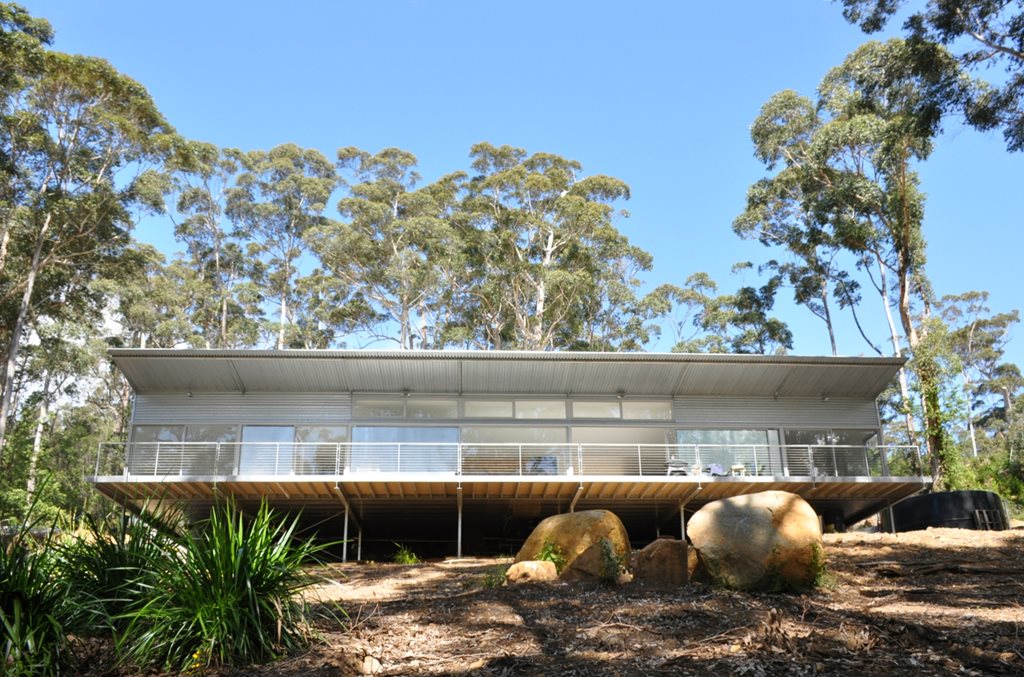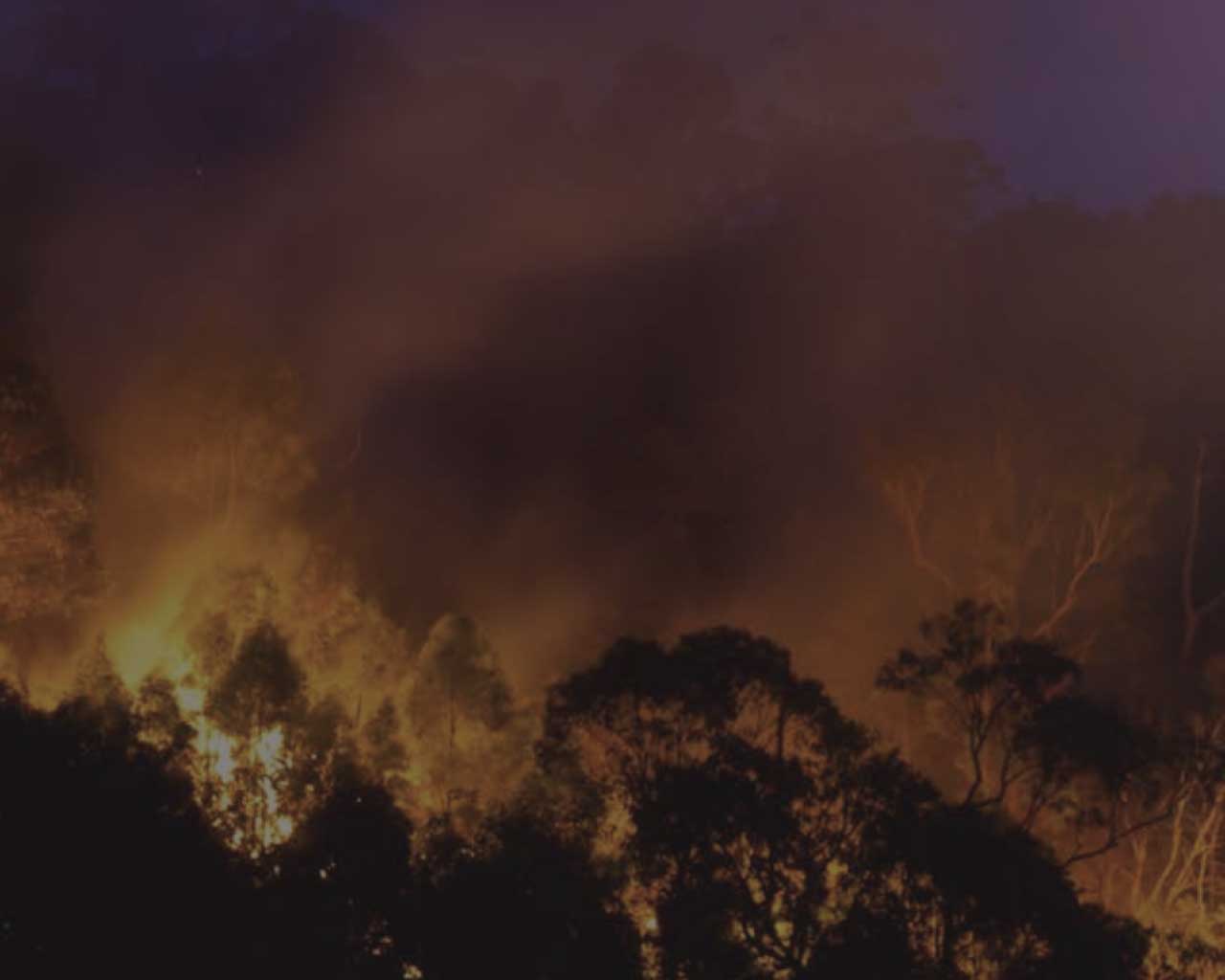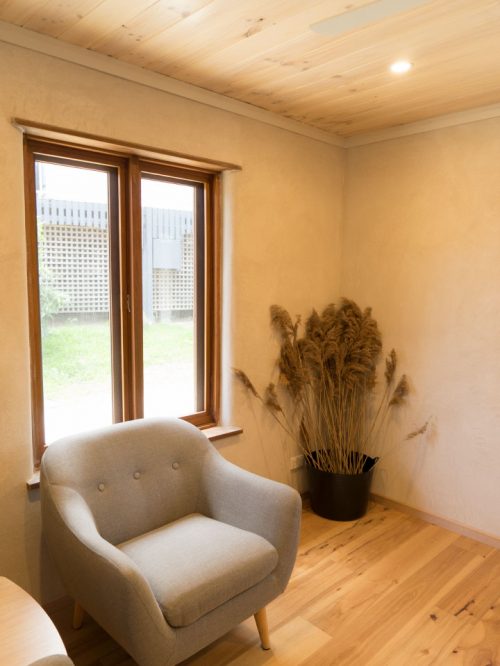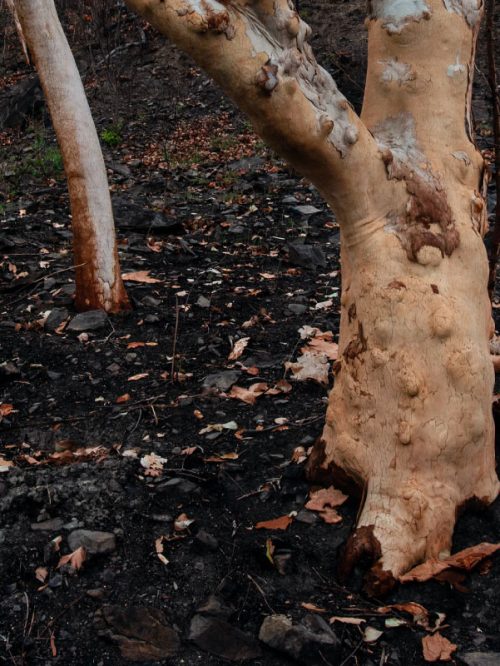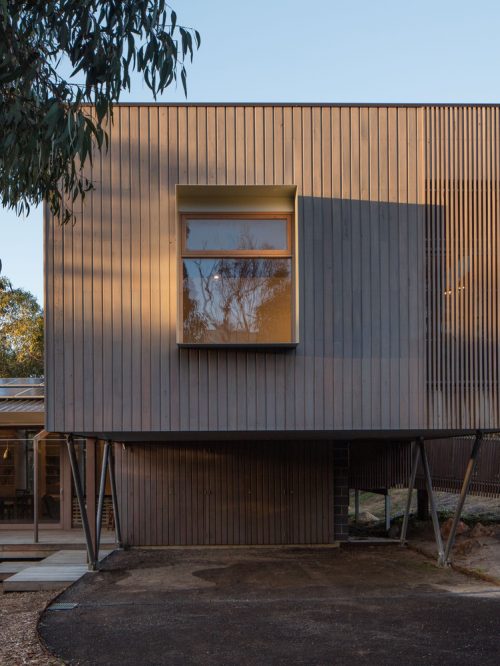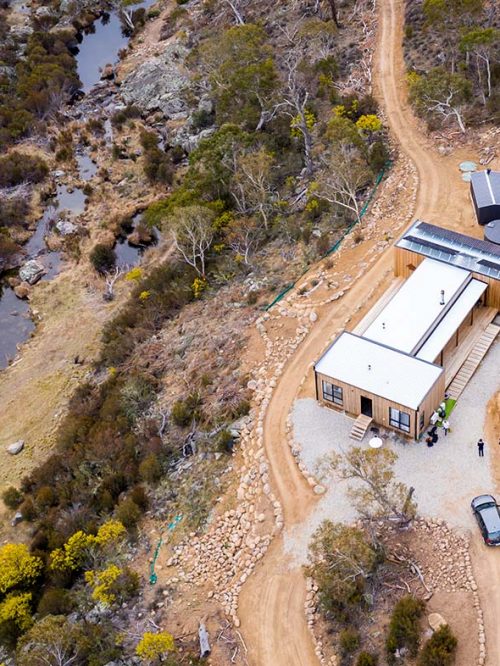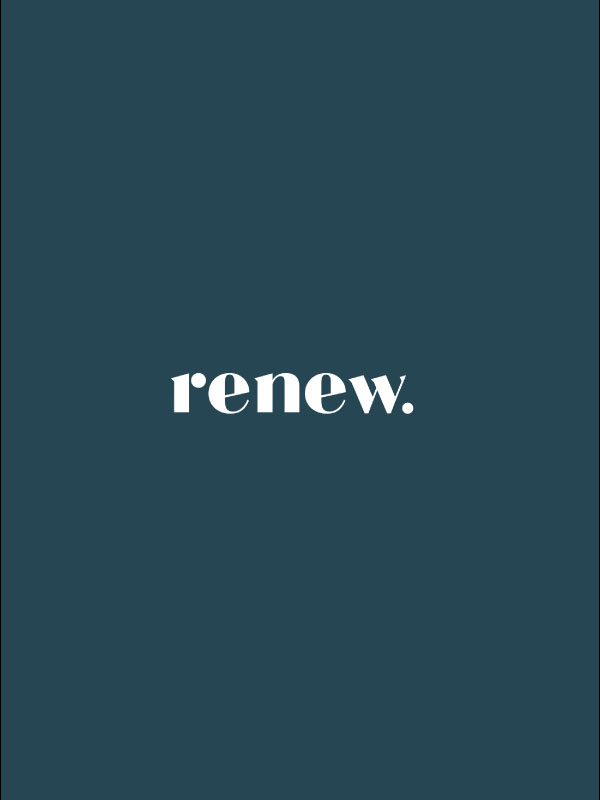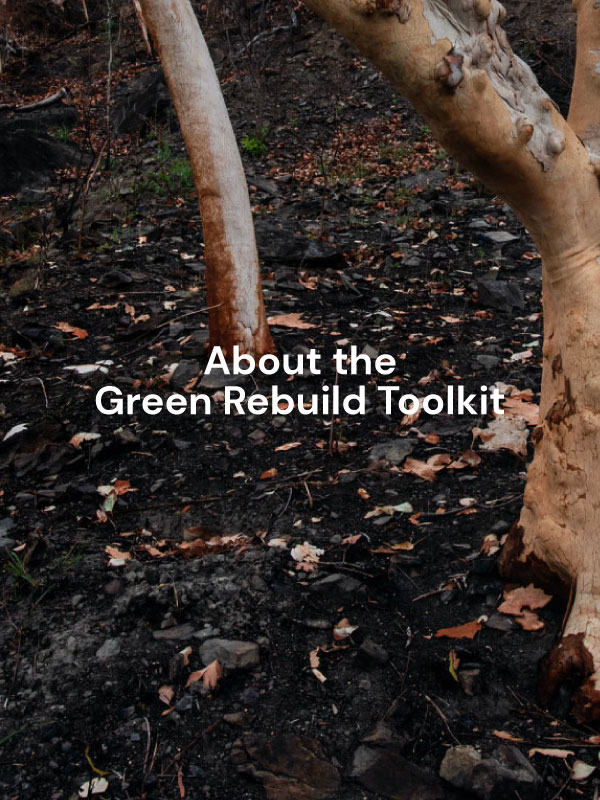Not everyone wants to cover their windows with shutters as a solution to addressing bushfire risk, however bushfire-rated shutters can be useful all year round when integrated into the design of the home.
Architect Ian Weir says that bushfire safety features need to be embedded into everyday life, rather than sitting idle for a ‘once a century’ event. Weir designed the Karri Fire House in WA for a professional firefighter and his family, where energy efficiency and bushfire safety features have been ‘cross-purposed’. The bushfire shutters are used on a daily basis for sun, glare and insect control, and can also slide between full and half-width structural steel bays on the north (most fire-prone) elevation, depending on how the family chooses to live day-to-day. The house achieved a BAL-40 rating without the need for vegetation clearing.
There are shutters on the market for homes in high-BAL bushfire-rated zones that provide shade and bushfire protection. If you’re building, however, Bryce Hedditch from Sonnenschutz (who produce BAL-FZ ‘shade’ shutters) suggests you “consider going with appropriate BAL-rated windows [rather than standard windows plus bushfire shutters]—then you get a much wider range of choice for window coverings and shading and can choose an option that will have a bigger impact on your house’s day-to-day energy efficiency.” In lower BAL zones, closely fitted hinged or sliding screens made from perforated steel or steel mesh can provide protection from ember attack and also offer less drastic shading than flame shutters.
Plan your shutters early-on
Incorporating shutters into a building design is not for the faint-hearted, says building designer Dick Clarke. ‘They cannot be just ‘added on’ at the end of a design process but should be part of the conceptual design from the earliest point. This means that an initial BAL risk assessment is required before there is a design for the consultant to speak to. Sometimes shutters can be used to provide extra controllable shading, but they are heavy, so the control system also needs to be robust and user-friendly.’
Dick talks more about shutters and window requirements in his article Window of Opportunity. This home renovation and retrofit by H+H Architects in the Green Rebuild Toolkit case studies includes bushfire-rated shutters on the verandah to create an enclosed and shaded entertaining space, as well as bushfire-protection to the home, when needed.
Talk to an architect early-on if you’re seeking more of an integrated shade-bushfire protection shutter system so they can design a system to suit your home. There are some clever solutions around, such as this horizontal shutter by Cox Architects where they have flipped the traditional window shutter on its side. The shutter can prop up to keep out the sun and is rated up to BAL-40. The shutters are insulated so offer features other than just fire resistance, including thermal protection in hot and cold weather, the aforementioned insulated shade awning, as well as a high-rating window cover during cyclones. The bottom section works well as a privacy screen when flipped up, and they’re security-rated, too, which is handy for unoccupied holiday houses.
Note that bushfire shutters must be rated to the relevant risk level, for instance a BAL-40 residence will require BAL-40 shutters, unless another window system is in place, such as toughened safety glass with metal screens, or another BAL-rated window system.
Check the Australian Glass and Window Association guide to windows and doors in bushfire prone areas, which includes information on window, screen and shutter requirements depending on the bushfire risk. Visit the Australian Glass and Window Association to download a copy.
