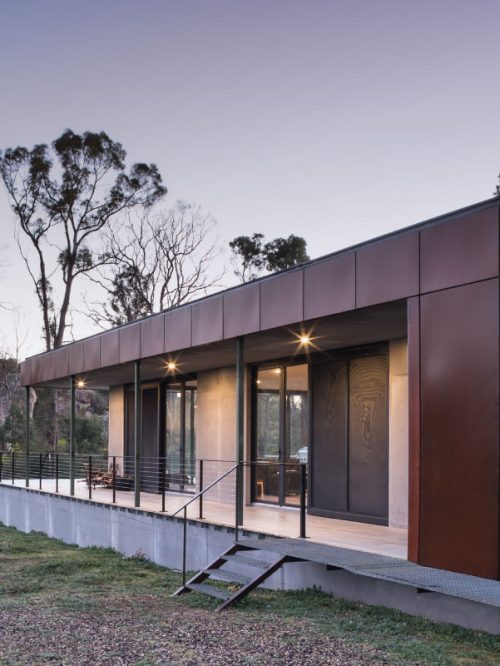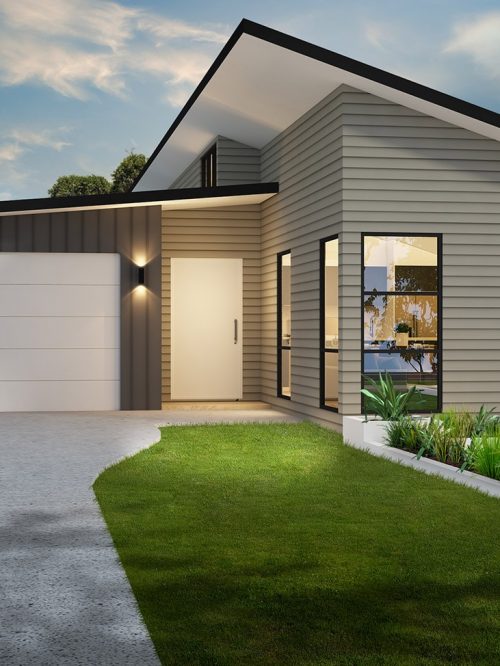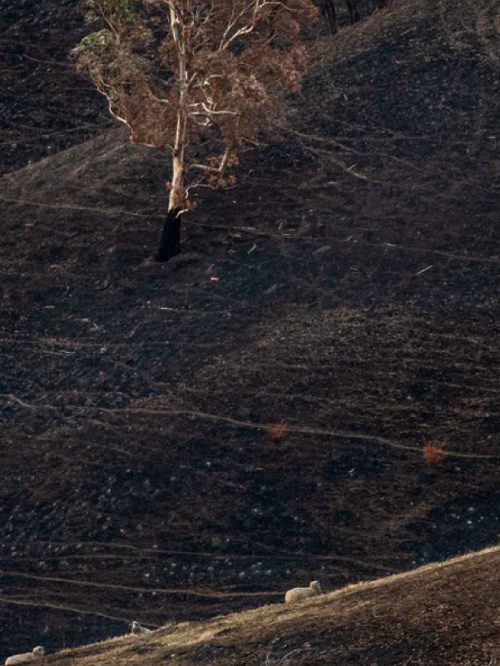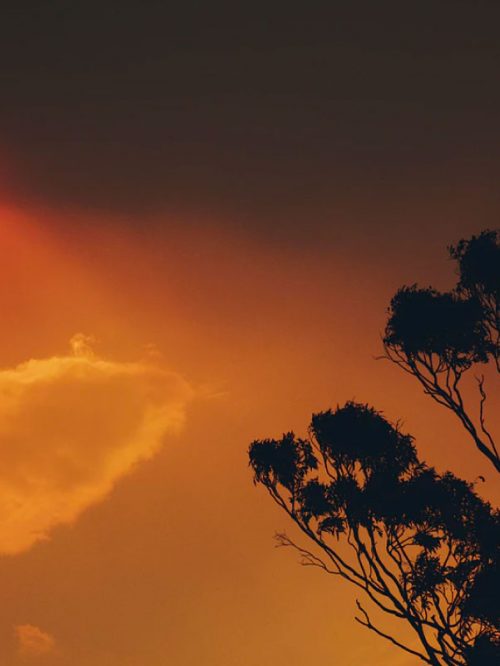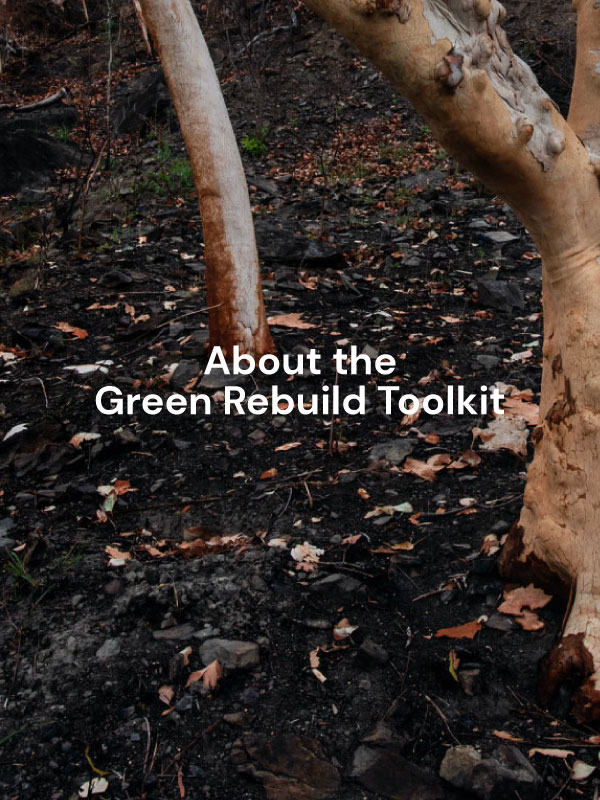CASE STUDY / See all
Words and photography by Dick Clarke
On the drawing board:
Analysis of a bushfire loss
A house designed by Dick Clarke of Envirotecture burnt to the ground in the Gospers Mountain bushfire in late 2019. Dick investigates why the house burned, and what can be learned to help rebuild it and other houses in fire-prone areas so that it’s less likely to happen again.
In 2003 I designed a small cottage and a larger shed for a close friend on a rural property in Laguna, in New South Wales’ lower Hunter Valley. Over the next ten years or so we helped build it, and more importantly had wonderful experiences and cemented deep friendships while enjoying its shelter and the deeply regenerative beauty of the surrounding bush.
Then, on 5 December 2019, when the owners were sharing a drink and a nervous laugh while keeping an eye on the Fires Near Me app at the Envirotecture Christmas party, it all came burning down in the Gospers Mountain bushfire.
At the time there was nothing left but a mass of twisted corrugated metal, melted aluminium running in little streams across the ground, and the corpse of the tractor sitting under its blanket of slumped roofing. A coffee cup sat in the grey husk of the kitchen sink. There was literally nothing left of the radiata pine wall frames, yet much of the ironbark poles and even some sections of the beams that sat atop them remained like silent sentinels pointing mournfully at the sky, blackened metal and melted glass around their feet.
The house
The cottage and shed at Laguna were designed to Construction Level 2 in the old ‘Construction of buildings in bushfire prone areas’ standard (AS3959-2001). This standard was superseded by the 2009 version, and Construction Levels were replaced by Bushfire Attack Level (BAL) ratings. Level 2 equates to somewhere between BAL-19 and BAL-29 in the new standard (the numbers refer to the quantum of kilowatts of radiant heat that is expected to apply to a particular facade in a fire).
The slab-on-ground buildings employed a combination of loadbearing timber-framed construction and post-and-beam construction with non-loadbearing timber-framed infill walls. Structural insulated panels (SIPs) were used for the roofs. The wall framing was radiata pine and the exposed beams and poles were dense Australian hardwood.
Colorbond cladding was installed over non-fire-rated foil sarking, which was compliant at the time, although this is no longer acceptable practice. Walls in the cottage were insulated with two layers of concertina foil batts. Windows and doors were all aluminium-framed single glazing and louvres, with metal flyscreens. The roof was made with the old Ritek SIP system that used EPS foam and two skins of corrugated Colorbond; the manufacturer has a better option now.
Decks were hardwood species approved for Level 2 construction: decking boards were blackbutt, on joists and bearers of mixed blackbutt and tallowwood and stumps of ironbark. Exposed columns were ironbark, approximately 300 millimetres in diameter, dressed with 12 to 16 faces (somewhere between a dodecagon and a hexadecagon, for the word nerds among us).
The buildings sat on relatively level ground, with a small fall to the north. The asset protection zone (APZ) around the house was open pasture, except for a small copse of white cedars to the north of the cottage that was separated from any other tree canopy by more than 100 metres. The APZ extended more than 50 metres to the west, 100 metres to the north and 200 metres to the east, but only 15 metres to the south, where a steep rising slope supported open forest and sandstone outcrops. The prolonged drought had reduced the ground cover from the usual grass to a sparse stubble, with a lot of bare ground showing between tufts. This APZ was well in excess of that required by either the old or current bushfire construction code.
There was about 45,000 litres of water in two almost-full poly tanks beside the shed on the day of the fire. The buildings did not have fire shutters, a roof sprinkler system, window drenchers, or any other active system.
The fire
The Gospers Mountain fire, started by lightning on 26 October, spread across six local government areas and burned over 512,000 hectares of land before it was finally brought under control in the middle of January 2020. In early December, the fire was moving from the west through Yango National Park and into the Upper Yango Creek valley. It was an immensely huge fire front.
The topography west of our friends’ place is quite convoluted, with steep valleys, dense bush and little cleared land. Some of the bush has not burned in living memory and contained a huge variety of plants and animals, including fire-sensitive species like miniature orchids. On 5 December, the fire burned through this bush from the west and reached their property.
The local Wollembi fire crew were deployed elsewhere at the time. The interstate firefighters looking after this part of the valley did a great job on all the other houses in the area, but as this one is visually concealed from the road they probably didn’t even know it was there – so it was on its own, unattended. The property had been tidied up, gutters cleared, and there was water on hand.
But no one was there to run the pump or wield the hoses.
Without an eyewitness account of the loss of the cottage, we can only look at the remains to try to reconstruct the process of destruction. A heavy and sustained ember shower probably preceded the main fire front, but the patches of burnt and unburnt grass around the buildings show that no advancing ground fire reached them. No trees close to the house means there was no direct ignition from burning tree canopies; in fact, the white cedars remained unburnt.
There were two likely points of ignition, but it is unclear which one happened first.
The timber decking: Though the deck was built from timbers on the ‘approved’ list for fire resistance, the list assumes that there will be human intervention to prevent ignition. Without it, enough embers landing on any species for long enough will cause it to burn. Once the deck was alight, the base of the adjacent walls would have been subject to extreme heat, and the wall frames likely then caught fire.
The roofing: It is possible that embers got in through flashing gaps and immediately ignited the EPS core of the roof panels, which is highly flammable. This is one more reason to eliminate EPS from our palette of materials. ARC Panel, the newer version of this roofing system, uses fire-retardant PIR foam in its BAL-40 rated product.
When the smoke cleared
Both structures, the shed and the cottage, were a total loss. The timber poles and framing are badly charred or burnt completely. The EPS core of the SIP roof panels has turned into greenhouse gas and headed for the stratosphere, leaving the two skins of twisted corrugated steel slumped over whatever was below them, the long screws that fixed them to the walls still hanging in space.
The intense heat caused the top 25 millimetres of the concrete slabs to burst off, so they are probably a write-off too. The tank tops caught fire at some point and let all that precious wet stuff go, and then the tanks burned away completely, bases and all. The lid of the septic tank melted too.
There was literally nothing to save except memories, and nothing to salvage except a crowbar and that coffee cup.
What might have been?
These are the questions that stayed with me for weeks afterwards: Why did this have to happen? Why wasn’t anyone there? What could we have done? What should we have done? I can empathise with people who have lost the only home they had – I didn’t even live here and it hurt! But we can’t wind the clock back; all we can do is move forward with what we have and what we know. Hopefully we know more each day, and act on that. (Note to governments on that one, regarding climate change and science generally.)
Had someone been there, it would have been easy to extinguish the embers as they fell on the decks, and this would probably – but not certainly – have saved the buildings. If ignition did occur in the roof panels it would have been much more difficult to deal with. It would have been hard to spot, and harder to extinguish because of the height of the ridge of the two-storey shed and the angle of the water from a hose. Climbing on roofs is risky at the best of times, and surrounded by embers and with the roof wet and slippery it would have been downright dangerous. So the buildings may have been unprotectable in the end.
Rebuilding
My firsthand firefighting experience started in 1979 in the Ku-Ring-Gai Chase fires north of Sydney, in which I lost a truck but saved my highly flammable surfboard manufacturing shed. I have always said that it’s possible to defend a box of matches in a bushfire, if the preparation is right and the systems and management on the day are good. To be honest, having seen some of the fire fronts this season and heard older hands than me say they’ve never seen anything like it, I am not so sure that’s true anymore. Climate change has turned dry years into full-on droughts and sucked so much more moisture out of everything, right down into the soil.
In this climate, maybe we should build low cost, low embodied energy ‘disposable’ houses in higher fire risk areas, and be prepared to leave with our valuables and lose the house if a fire threatens rather than risking the lives of fire crews trying to protect it. Yet at Laguna, our friends’ home was only subjected to ember attack, so clearly it’s not a wall of catastrophic flame in every situation. Embers can be dealt with, provided non-flammable materials are used and good preparation and management are applied. Certainly, we have become far more fire aware with our more recent designs at Envirotecture.
When our friends are ready to rebuild, we’ll be going about it quite differently. The BAL assessment of the site will probably only require the cottage to be rebuilt to BAL-29 standards, due to the generous APZ around it. Even so, we would design the new house to meet BAL-40 requirements at a minimum, with some BAL-FZ (Flame Zone – the highest rating) rated elements. We will specify closeable metal awnings similar to those at our recently completed Mudgee Hempcrete House (you can view the house in the Sanctuary magazine article Hemp, Hemp Masonry and Hempcrete) for both shade and fire protection over windows and doors to the east, west and north, over BAL-40 rated glazing.
The wall and roof frames can be timber again, and Colorbond is still the best cladding choice, but this time over a fire-rated substrate layer and insulation. Roof overhangs will be supported on steel outriggers and battens – no timber up there, not even ironbark. It is critical that embers are prevented from entering cavities in roofs and walls, especially at edges and junctions. We will use fireproof felt seals and stainless steel mesh with openings less than three millimetres to achieve this. Magnesium oxide or fibre cement decking would be ideal, over a steel frame. And no EPS anywhere.
We will also carefully consider active fire protection systems. There are two schools of thought about roof sprinklers: one says the wind of an approaching fire blows the spray so much it fails to wet the roof where needed; the other says “yeah but they work!”. Another friend of ours has a much more remote shack encircled by bush at Yango Creek. He left a sprinkler running when he evacuated in December and his humble abode survived while a significant fire front roared all around, which lends weight to the second school of thought. His petrol-powered pump operated until it ran out of fuel, by which time the danger had passed. We could get more sophisticated at Laguna and have the sprinkler system battery-operated and able to be switched on remotely; this will be on the table for discussion at the design meeting.
The big picture
Introduced after the last really bad fire season in 2009, during which the Black Saturday fires in Victoria claimed 173 lives and over 2000 houses, the BAL building standards are certainly a step in the right direction. However, fire conditions in much of Australia seem to be worsening as climate change bites, and there is a fair amount of uncertainty around whether BAL-compliant buildings fare any better in catastrophic fire conditions than any other type. Common sense says it must have some effect, but is it enough to withstand a whirlwind cataclysmic wall of flame? A wide-ranging analysis of what burnt and what didn’t in the Black Summer fires is needed to answer that question, now that there are enough examples of both from which to draw some meaningful conclusions.
However, at Laguna, it was not a wall of flame that consumed the building – it was a consistent shower of embers over a period of half an hour or more. Better choices on materials and detailing, along with proactive intervention at the time could well have saved the day. We live and hopefully learn along the way – perhaps this summer, governments are even learning that climate change is not a bogeyman looming in the future, it’s a living monster consuming us right now.



