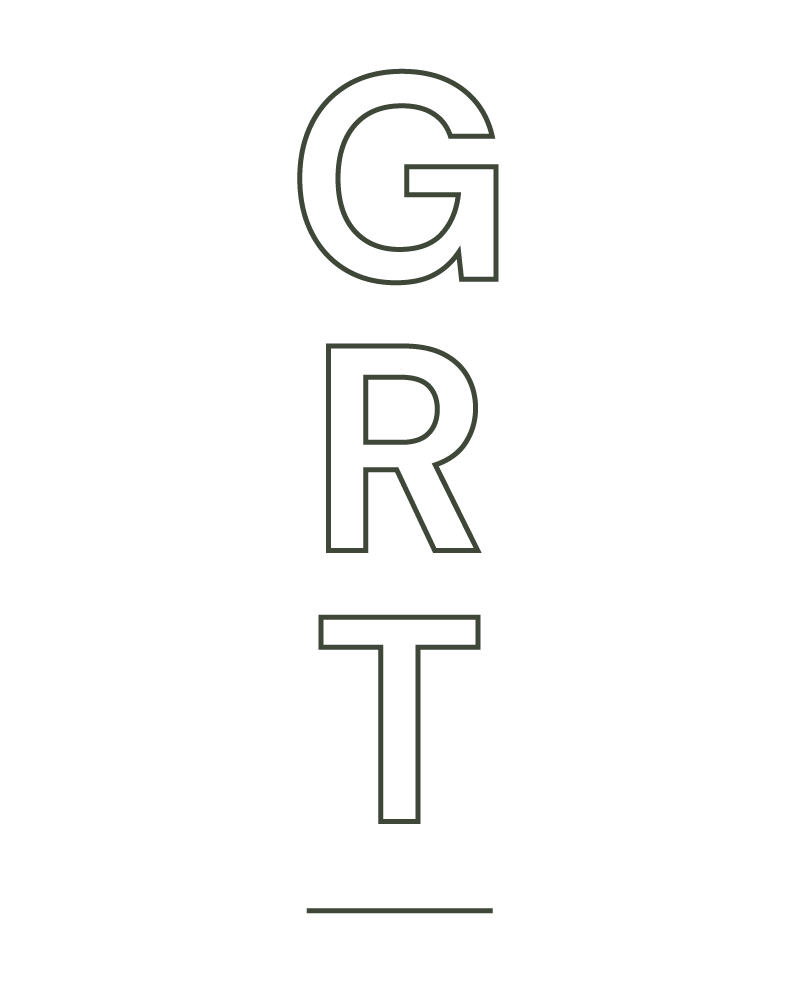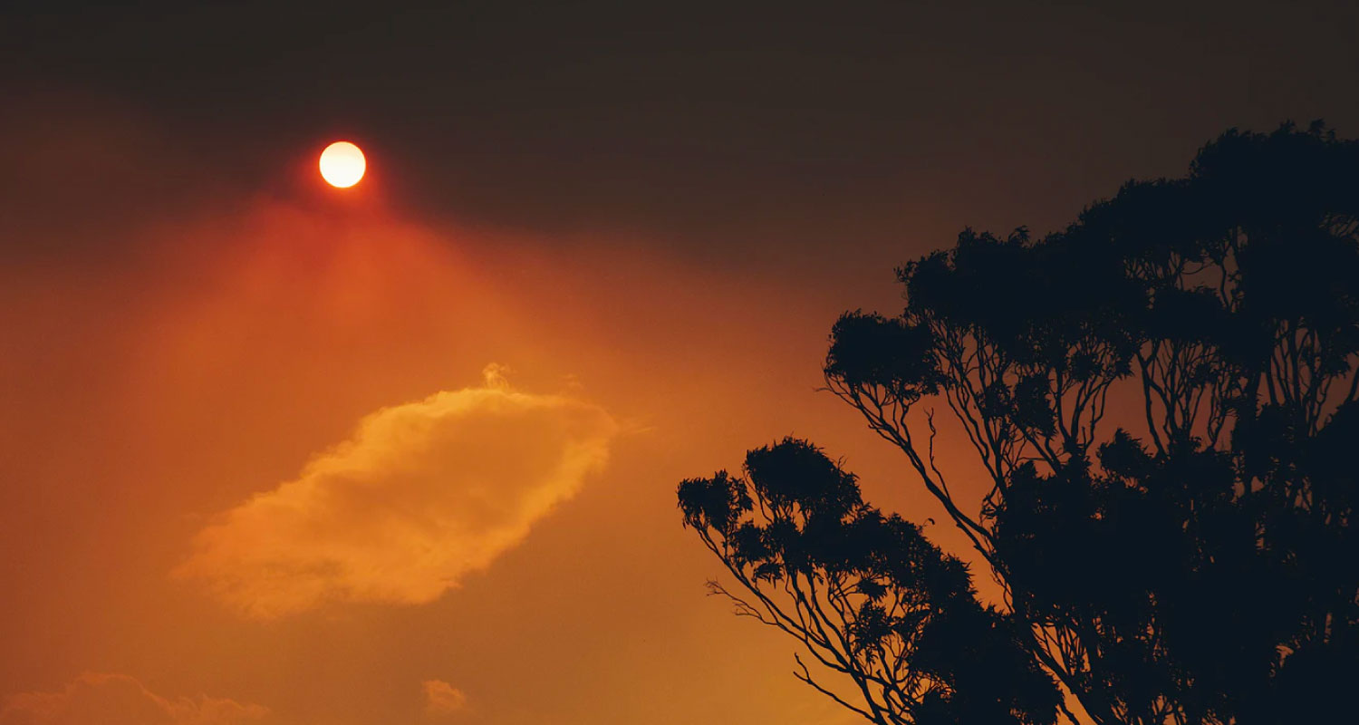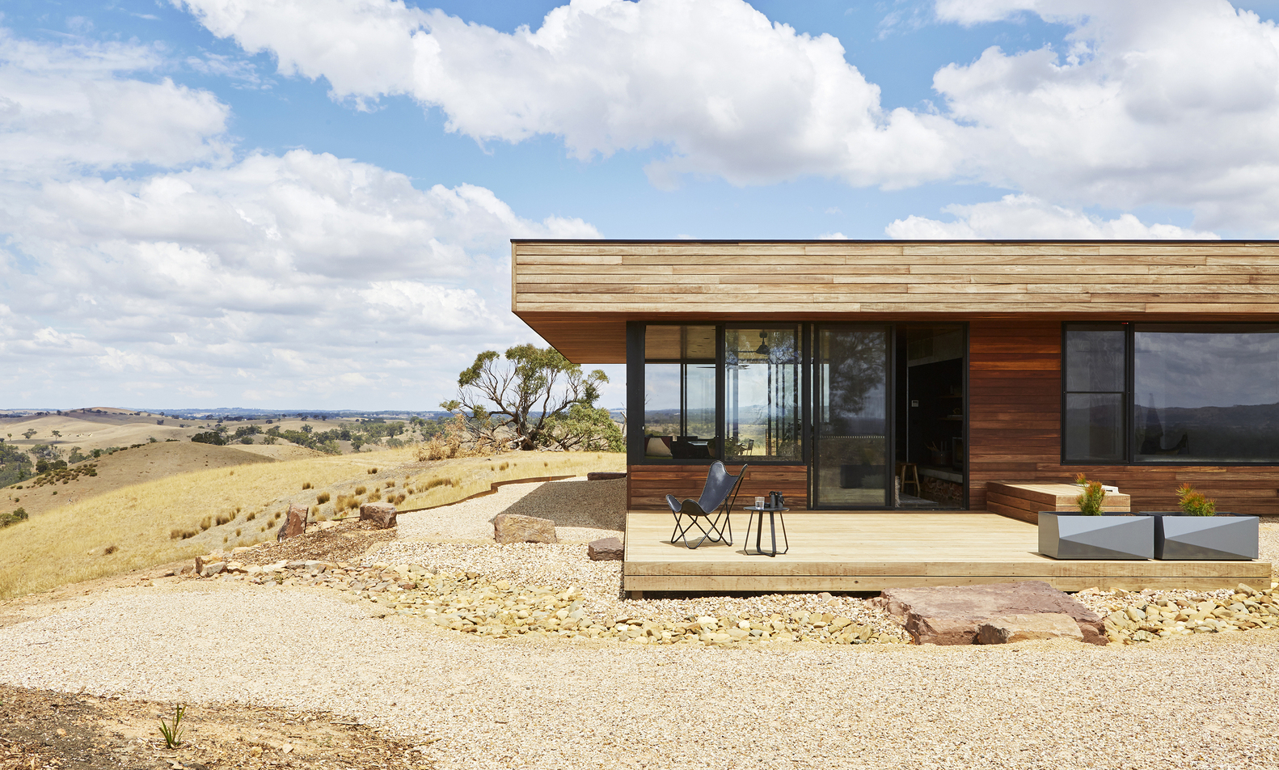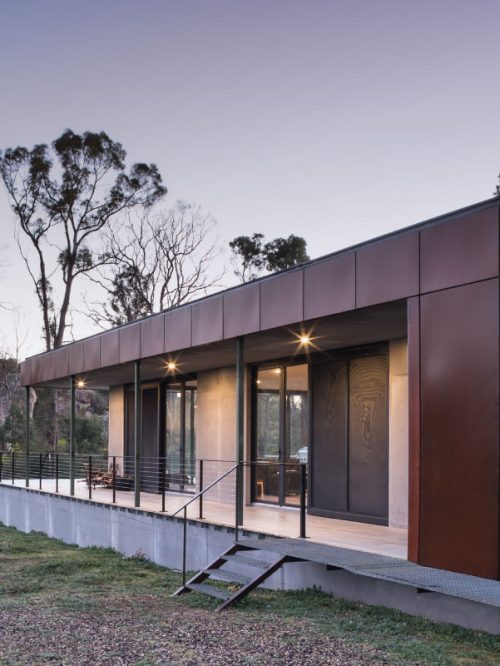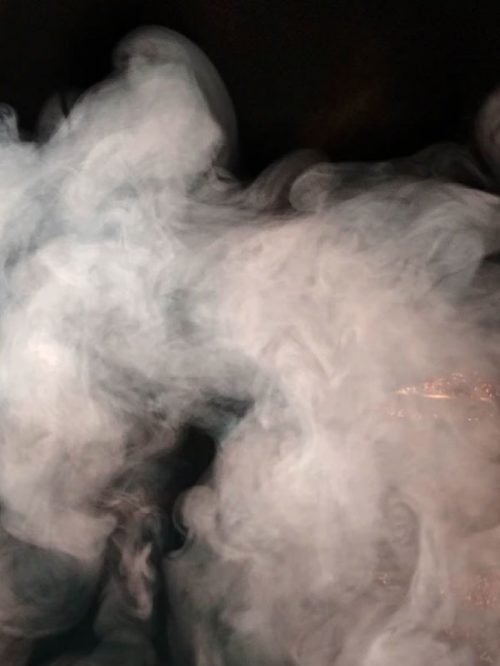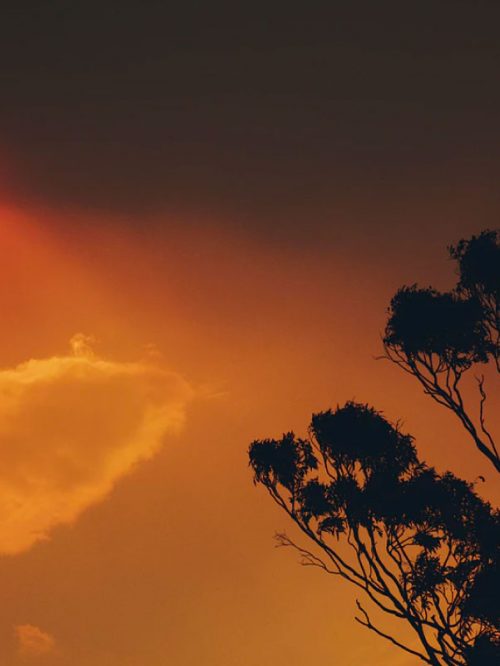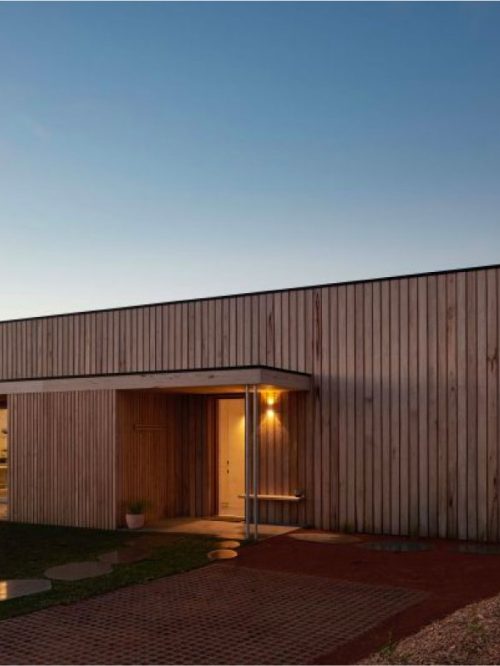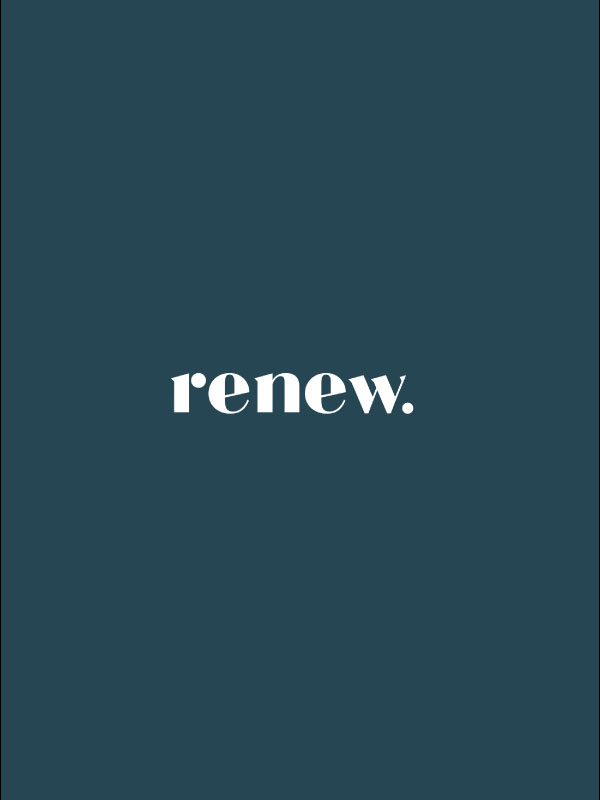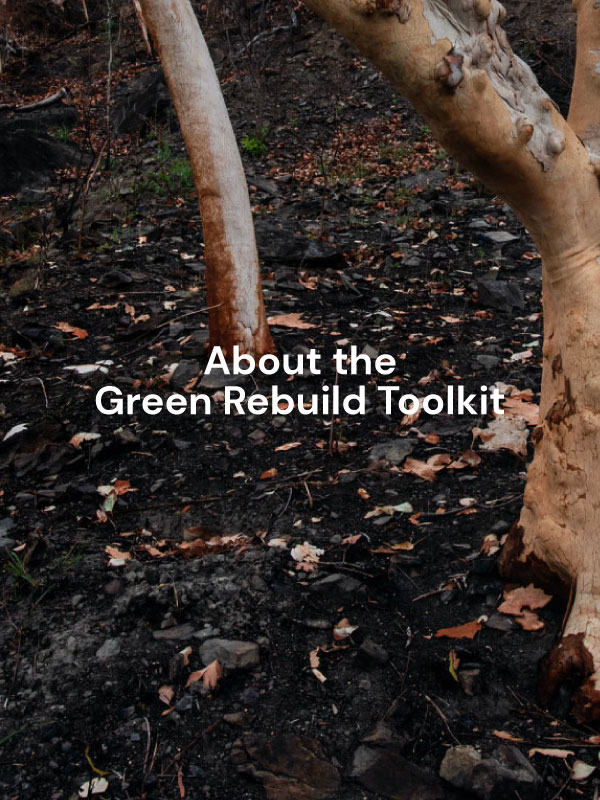For those building (or considering building) in a bushfire-prone area, managing environmental and regulatory issues can be a challenge. Here, sustainable design experts from around Australia provide some advice on the issues homeowners need to keep in mind.
Meeting bushfire needs can call on different priorities to the ones we adhere to when designing environmentally responsible homes, writes sustainable architect Emilis Prelgauskas in Your Home. Ultimately, he concludes, meeting the specifications for bushfire resistance can be at odds with some sustainability goals. “Recycled timber often does not meet non-combustion rating requirements, fire resistant paint embodies toxins, steel and other non-combustible components have high embodied energy.”
However, the threat of bushfire is not something to be underestimated and with the right advice, compromises can usually be made to ensure homes built in bushfire-prone areas are as environmentally responsible as possible.
Understanding bushfires
Dr Ian Weir is a WA-based architect and researcher who specialises in designing for bushfire-prone and biodiverse landscapes. He says the first principle home or land owners in these areas need to consider is that, in Australia, living with bush invariably means living with bushfire.
Yet eliminating the bush immediately surrounding your home won’t necessarily eliminate the risk posed to your home by a fire. “Real-world research has shown that most houses actually burn down from embers entering the house, rather than from fire itself. Indeed, one of the very practical ways of increasing your home’s resistance to bushfire is to ensure it is well maintained and does not have gaps (say wider than two millimetres) in the exterior envelope where embers can enter the roof space or interior rooms to then ignite more flammable elements inside your home.”
When it comes to building or rebuilding in Australian rural and suburban areas that are bushfire-prone, multiple regulatory and awareness issues confront householders. In addition to navigating through the design and construction requirements set by regulations in the Building Code of Australia and meeting local council and state planning requirements, householders need to understand the common causes of bushfire-related house fires, bushfire prevention measures and community evacuation procedures.
Dr Weir and bushfire design expert and architect Eldon Bottcher say it’s crucial to understand the five mechanisms related to fire – flame, radiant heat, embers, wind and smoke – when thinking about appropriate design and construction solutions. Emergency management and escape issues should also be influential considerations.
“Dealing with bushfire is best done in a multifaceted way, including thinking about the design of the whole of site, including the landscape, layout, the buildings themselves,” says Dr Weir. “Perhaps most importantly, [it’s about] developing appropriate human behaviour or ‘preparedness’.”
Australian bushfire building & planning standards
The first thing to consider when building a new home is whether the site is in a bushfire-prone area, and determine the Bushfire Attack Level (BAL). BALs are based on the likely intensity of fire (measured in radiant heat) for a particular site, which is determined by a range of factors such as vegetation type and proximity (the distance between the hazard and the closest part of the new building), fuel load, slope and the relevant fire danger index (FDI) for a region. These factors are set out in Australian Standard ‘AS3959 – 2018 Construction of buildings in bushfire prone areas’ – the standard referenced in the BCA.
BALs range from BAL-Low, where the danger of fire is so low that no additional building requirements are necessary, through to BAL-12.5 to BAL-40. In the highest risk areas, BAL-FZ (flame zone), a building has to withstand direct heat from flames, heat flux and ember attack.
Your local council or a specialist consultant can advise you of the BAL rating for your site. Along with Dr Weir, architect Graham Hunt and bushfire consultant Matthew Willis recommend engaging an accredited bushfire planning and design consultant. Hunt and Willis explain that consultants are generally more experienced than council staff and can often achieve a better outcome than you would otherwise obtain. This is especially valuable on high-risk sites where the difference between two BAL levels can be tens of thousands of dollars.
Consultants, they add, should be up to date with relevant rules and regulations, which are constantly changing as technical research is fed into regulation. Accredited consultants can also make sense of the potentially conflicting advice home builders might receive from various authorities and interested parties (i.e. developers, builders and certifiers).
If your site is located in a designated bushfire-prone area, there are particular building and planning requirements your new or newly renovated home must meet. AS3959 – 2018 details requirements for buildings in different BAL-rated locations. For each BAL level, construction requirements relate to components such as external walls, roofs, eaves, gutters, water and gas supply pipes. It’s important to remember that bushfire assessment and approval arrangements are state-based and that state government and local planning regulations specify certain requirements, adds Emilis Prelgauskas. For example, New South Wales and South Australia have modified the BCA to reflect their own requirements. In South Australia, BAL assessments are validated by the Country Fire Service.
Elemental House by Ben Callery Architects produces and stores its own power, collects its own rain water and treats its own waste water on site. The design interacts with the elements to create natural comfort; inviting warming winter sun, blocking out hot summer sun and catching prevailing cool breezes. Perched on a hill overlooking stunning panoramic views, it is exposed to the harshest of Australia’s elements; category N3 winds (low level cyclonic,) bushfire attack level of BAL-29, and the unforgiving hot summer sun.
Design considerations
The design considerations for bushfire-ready homes are many and varied. The inclusion of fire-rated compartments such as shelters, escape path scenario planning, the type and size of building apertures (window, door and small openings) and material selection all require thought. Other more specific design considerations include:
→ The shape of your home and roof forms—Hunt advises keeping the shape of your home simple and aerodynamic towards the fire front to encourage fire to go up and over the house
→ Avoid box and valley gutters which trap leaves and flying embers
→ Use leafless gutters.
It’s a simple point but homes should not only be designed for bushfire. “It’s important to consider the building’s energy requirements along with bushfire prevention requirements to ensure conflicting compliance issues are addressed and managed,” says sustainable architect Mark Thomson. Dr Weir adds that good design can incorporate wildlife and vegetation to ensure good environmental outcomes.
Materials
To understand what materials can be used in bushfire designated areas, and why others cannot, Dr Weir and Bottcher explain that it’s important to consider your site’s bushfire risk in its broader context. For example, if sprinkler systems are used, materials may be utilised to absorb and retain moisture. Or in the case of decks, it’s not only the material used that matters, but the spacing between boards. They reiterate that a good designer who understands the site, their client’s needs and the associated risks can provide multiple material solutions.
As a general guide, however, AS3959 – 2018 specifies specific materials that can and cannot be used in certain bushfire-prone areas. As noted above, state and local government requirements may place additional restrictions on these materials.
Graham Hunt and Matthew Willis add that generally all external materials should be non-combustible or fire-resistant, especially water tanks, flyscreens and gutter guards. Sustainable external wall materials that also have good fire ratings include rammed earth, mud brick, timbercrete and straw bale for the lower BAL ratings, says Hunt. For lightweight walls, fibre cement and metal are non-combustible claddings. Exposed timber is not permissible for BAL- FZ, and only fire resistant species such as silvertop ash, blackbutt and spotted gum are allowed for BAL-29/40 and below.
Windows
The requirements for windows and doors are critical for homes in bushfire-prone areas. They are also the most difficult to comply with for higher BAL levels, explain Hunt and Willis. These elements are also likely to be the most expensive component of a new bushfire compliant home, particularly in higher BAL ratings.
“The weakest part of a window in the face of a fire is the glass, not the timber,” explains building design Andreas Sederof. This partly explains why ordinary windows usually comply when bushfire shutters that fully cover them are installed. However, Hunt notes: “There are few windows and bushfire shutters on the market that comply with BAL-FZ and those that do are expensive.” He adds that for BAL-FZ areas there are quite stringent requirements for framing and lining of roofs as well as roof penetrations and skylights.
Landscape considerations
Designing, planting and maintaining appropriate vegetation around your home is critical in bushfire-prone areas.
Dr Weir notes that vegetation around a building can be beneficial if it is designed to reduce ember attack, fire loads and mitigate wind impacts. Hunt says it’s best to use fire-resistant plant species if you want to have plants near your house, and to avoid native species high in oil such as eucalypts, melaleucas and tea-trees.
Dr Weir and Bottcher add that if sprinklers are part of your bushfire safety plan, gravity feed water supply systems are ideal as they are less likely to fail. Meanwhile, swimming pools and maintained reflection pools are useful sources of clean water if it is required to fight fires. Dams are less suitable as they may contain contaminated water and can dry out.
Conclusion
Alongside a good water supply and a bushfire safety plan, a well-designed and maintained home is a vital part of being prepared for an inevitable part of life in the Australian bush. And despite the restrictions imposed on building in some bushfire designated areas, Dr Weir argues that homeowners don’t need to resort to extensive vegetation clearing to make building in these areas affordable; it is possible to reconcile biodiversity conservation with bushfire safety. “This can be done with good design wherein key bushfire features of buildings and sites are used on a daily basis instead of just being deployed in emergencies,” he says. Perforated shutters are a practical example of this reconciliation. “Ultimately, we need to develop more sustainable ways of living in bushfire-prone areas,” he says.
Dr Sarah Robertson is a former Managing Editor of Sanctuary magazine, and Research Fellow in the Centre for Urban Research, RMIT University.
Many experts contributed significantly to this article. Thanks to:
— Queensland-based architect Mark Thomson of Eco Effective Solutions
— WA-based architect and Head of Landscape Architecture at the Queensland University of Technology Dr Ian Weir
— Queensland-based architect Eldon Bottcher NSW-based architect Graham Hunt
— NSW-based bushfire consultant Matthew Willis
— Victorian-based building designer Andreas Sederof, and SA-based architect Emilis Prelgauskas.
