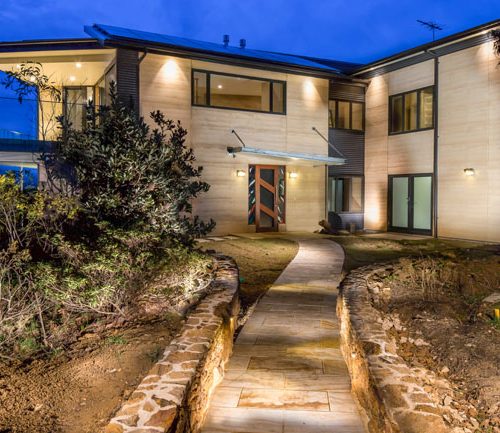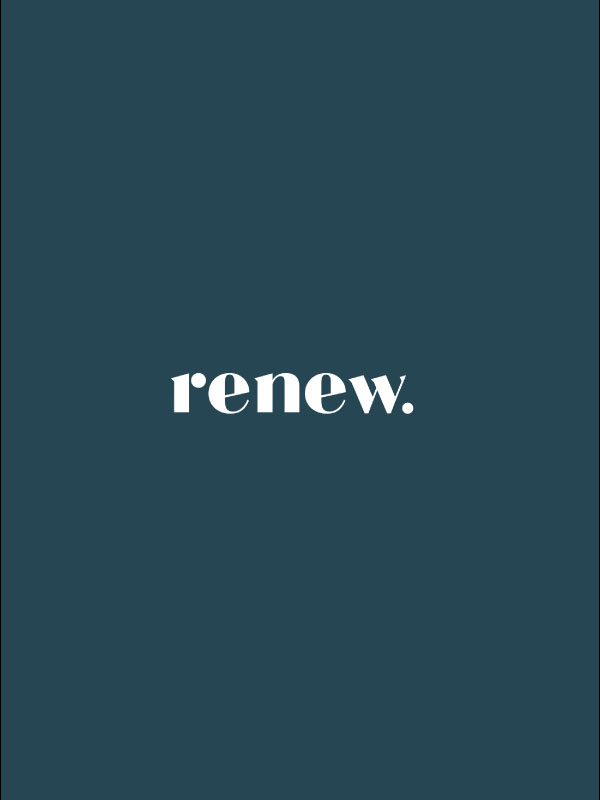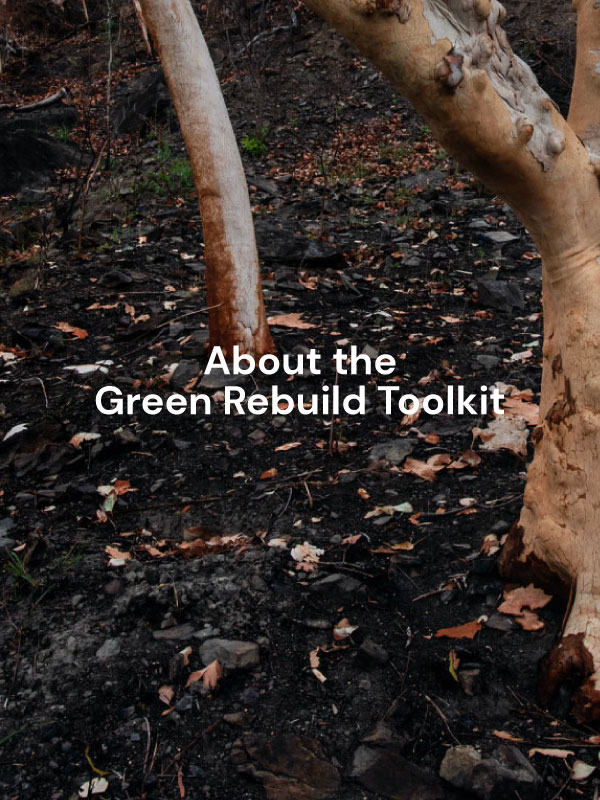Photography by Tom Ross
Mt Coot-tha House
Submitted by Morgan Jenkins, Nielsen Jenkins
Mt Coot-tha House is a beautifully designed building that is close to home for architect Morgan Jenkins, who grew up playing in the bushland of the undeveloped site. “Mum lived next door for 40 years, in a weatherboard house, the whole suburb is timber and tin, as they often are”, Morgan said.
When, in the 1980’s, the neighbouring paddock was turned into a new development site, Morgan’s parents bought two blocks at the end of the court. “They bought the two end blocks next door, to preserve the bushland”, Morgan said.
Morgan’s sister bought one of the blocks from her parents, to build her family home, and asked Morgan to help design it. While access to the property is via a standard Brisbane suburban block, the house itself is built within the edge of a large forest.
Morgan said the site was steep, with trees creating a combustible canopy, but not much undergrowth. While bushfire was not traditionally a major concern in the area, when they started to build, just prior to 2019, Morgan says “it was dry, and bushfire was concerning”. Required to meet BAL-40 standards, the building now stands in stark contrast to the 1980’s building stock in the area.
“The main direction of a bushfire would be coming from above and behind the building, so egress is at the top of the slope, through the driveway to the safety of the road and suburbia. The landform helps the house in this respect. It actually sits into the contour at the back, below a retaining wall, so it has a low elevation to the bushland.”
The built form is protected at its concrete base, with robust building materials of concrete blockwork, steel deck and Zincalume cladding & roofing,

Robust building materials were chosen in favour of clearing the bushland, as is commonly required by fire authorities and the Australian Standard AS 3959. While extensive leaf-litter and the proximity of mature eucalypts would test its robustness if attacked by bushfire, Morgan says, “we think it is quite innovative within the constraints of BAL-40. We decided to embrace the toughness required and use simple, non-combustible building materials to make something special.”
It is essentially a single storey building, with different levels following the slope up. It has a simple skillion roof form, apart from the central axis that creates recessed courtyards. “We made small lush-landscaped courtyards to the rear of each building pod, to act as spoon drains below the landscaped blockwork retaining walls”, Morgan said. While re-entrant courtyards can easily trap burning embers, the watered low-flammability plant species assist in reducing the potential risk. The courtyards have irrigation drippers.
There is a 27000L water tank which collects all the roof water. Gutters and rainwater heads are completely sealed with gutterguard mesh. Downpipes are all charged. Morgan says the house is very low maintenance, apart from clearing debris off the top of the gutter guard.
Commercial- grade windows and glazed doors are protected by sliding stainless-steel mesh screens (‘Crimsafe’) that reduce radiant heat by nearly half, noting that standard annealed glass fails quickly under bushfire attacked – which is why ‘toughened glass’ is now required to all BAL levels.
The home is comfortable to live in, with high thermal mass and cross-ventilation to moderate the climate. Air- conditioning is only used in bedrooms, whilst ceiling fans move the air around in living spaces for their cooling effect. Morgan says “the temperature in the house is just amazing, even with single glazed windows, just from draft proofing. Most houses in Queensland are very drafty.”
On whether the bushfire regulations helped or hindered the project, Morgan says “We loved it. Every site has its inputs, and the bushfire aspect was a strong input into directing this project. The building was always going to be expensive because of the slope. But it meant we could simplify the materiality and strip it right back. Because it was family, they trusted us to make it look nice. It was a big milestone project because other people could see it, and how it works, which is convincing. We made good connections with the roofers and others, extending the understanding further.”
At a glance |
| Designed by |
| Nielsen Jenkins |
| Location |
Queensland, outer Brisbane, on the lands of the Turrbal and Yuggera Peoples |
| Size |
House: 292sqm Land: 2524sqm |
| Cost |
$1.4m at 2014. (Has a lift at approx $50k) |
| Energy rating |
Approved as per the Queensland Development Code MP 4.1 |
| BAL rating |
BAL-40 |
| Landscape setting |
Where suburbia meets eucalypt forest, built into a slope within the forest |
| Windows and Glazing |
Double glazed aluminium – AWS Commercial Systems to BAL-40 |
| Building Materials |
Concrete blockwork – Austral Zincalume cladding & roofing External doors are solid core, clad in zincalume |
| Hot water |
Electric |
| Heating and cooling |
AC in bedrooms. Fans elsewhere. Natural cross ventilation Thermal Mass |
| Kitchen appliances |
Gas |
| Water |
27,000L water tank collects all rooftop water, used in laundry and WC. Gutterguard protected |
| Renewable energy |
Solar PV – Wired for potential battery |
| Decking |
Small deck – stainless steel mesh |
| Additional features of note |
| Interesting roof design and ventilation design. Landscaped courtyards |















