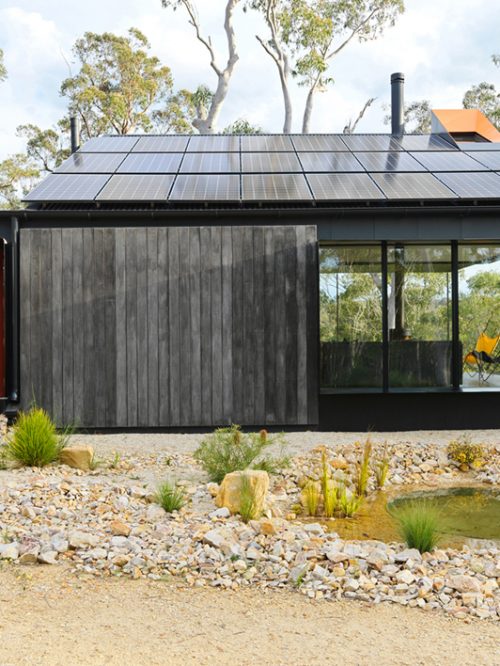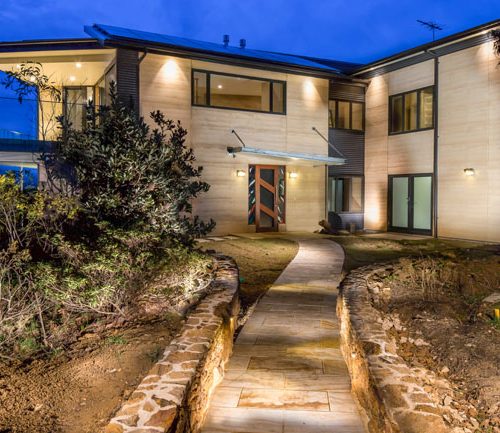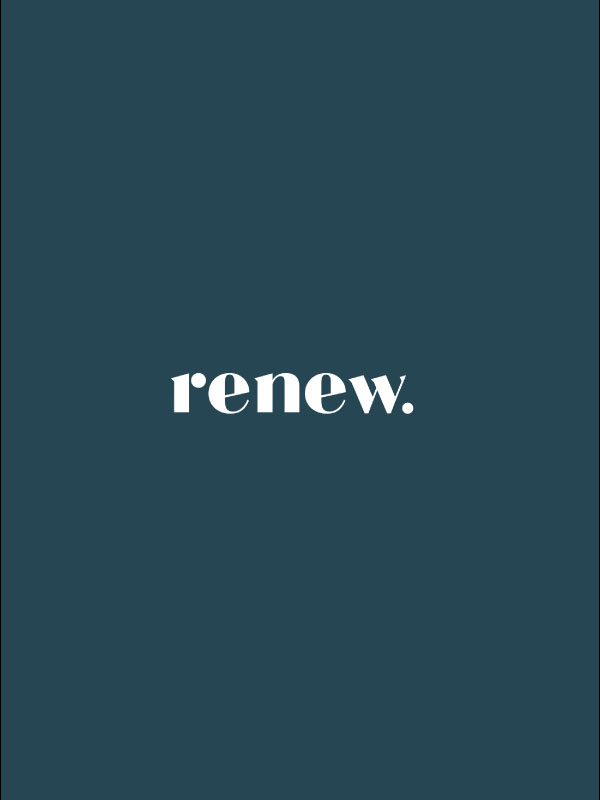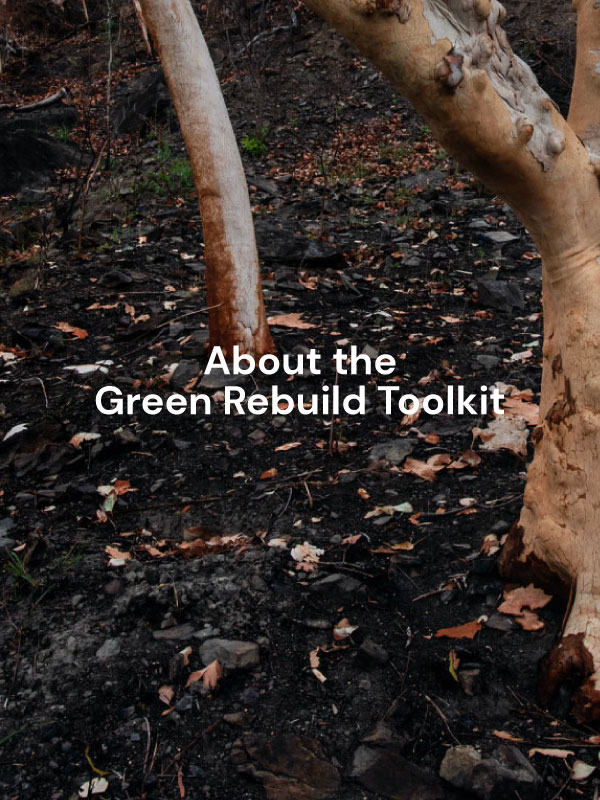Photography by Joe Shemesh and Green Design Architects
Eaglehawk Nest
Submitted by Uta Green, Green Design Architects
Clients come to Uta Green, from Green Design Architects, for her speciality in sustainable buildings and bushfire resilience. Building to a high BAL standard is often essential for the Tasmanian areas she works in, as was the case with Eaglehawk Nest.
Eaglehawk Nest is a small home built in 2021, for a couple living on the Tasman Peninsula, not far from Port Arthur. The narrow, steep block, the vegetation and the wastewater treatment system forced the location of the house to the middle of the hill, which made access difficult, but the resulting view across the Bay is stunning. Uta says the slight curve of the Eastern façade, out to the view, “is offering a hugging gesture to the bay”.
There is a biodiversity overlay in many places in Tasmania and interests can conflict, where the bushfire expert requires some of the vegetation removed but there is a biodiversity overlay protecting it. Uta says, “trying to decide which trees can be kept is a combination of aesthetics, conservation and fire hazard. A weighing up of the different values”.
Green Design Architects encourages urban infill over green-field sites, as it can be great loss for clients to lose the natural setting – aesthetically and more importantly, in terms of losing natural values.
At Eaglehawk Nest the clients reluctantly had to remove trees and vegetation, but as a silver lining, this allowed better solar access for the house. With more extensive land clearing, the site may have been reduced below BAL-19, but Green Design and the client opted to keep as many trees as possible, including two mature gums. Uta says, “The mature white gums are important to frame the view and retain natural amenity of the site, as well as offering foraging ground to local threatened species”.
Interestingly, new buildings can no longer be built in Tasmania in areas with a BAL rating over 29. Uta says “It is near impossible to obtain a Tasmanian Fire Service approval to build to BAL-40″. While Eaglehawk Nest is rated BAL-29, it has been built to a higher standard.
Eaglehawk Nest has a simple plan and roof form with a modest footprint of 82sqm. Uta said “we reduced the overall embodied energy and heating demand of the building by rationalising the footprint to the smallest comfortable size”.
The house is a lightweight timber construction, with materials of low embodied energy throughout.
Uta also likes to use local or recycled building materials as much as possible, but says it is difficult to obtain them in Tasmania. Eaglehawk Nest uses recycled convict brick, plantation Silvertop Ash, steel, cement sheeting and some recycled Tasmanian Oak. The stone walls and landscaping use rocks from the site.
All rooms face the bay, and because the generous glazing faces East, overheating in the Tasmanian climate is unlikely. Thermally broken aluminium framed doors and windows with ember mesh have been installed for heightened energy efficiency and bushfire resilience, to BAL-40.
The waste-water system includes trenches located just below the deck, downhill from the building. This absorption area sensibly wets the downslope area of greatest bushfire risk. A 30,000 litre water tank is also installed for all building needs.
Uta said the deck area could be improved with a small gap under the balustrade, to easily sweep leaves underneath the barrier. Additionally, a small gap between the decking and the glass sliding door, that opens onto the deck, would be useful to avoid leaf litter accumulating near entranceways.
When designing homes, Green Designs likes to consider the future needs of the building. The bushfire resilience is one aspect, but so too is bracing and tie downs, to withstand higher winds, and bigger gutters to cope with higher downpours.
At a glance |
| Designed by |
| Green Design Architects |
| Location |
| Tasmania, Tasman Peninsula, above Pirates Bay on Pydairrerme Country |
| Size |
House: 86sqm Land: 1500sqm |
| Cost |
| $500,000 in 2021. Estimated $6k per square meter in 2023 |
| Energy rating |
| 7.2 stars |
| BAL rating |
| BAL-29 (unofficially built to BAL-40) |
| Landscape setting |
| Coastal, on a slope surrounded by dry sclerophyll regrowth forest |
| Windows and Glazing |
| Double glazed thermally broken aluminium frame with ember mesh |
| Building Materials |
| Local materials used where possible. Recycled convict brick, local sandstone, Silvertop Ash, steel, cement sheeting and some recycled Tasmanian Oak |
| Hot water |
| Apricus solar hot water |
| Heating and cooling |
| North facing passive solar, natural cross ventilation, fans and wood fire |
| Kitchen appliances |
| Electric |
| Water |
| 30,000L water tank. Onsite wastewater (AES) |
| Renewable energy |
| Pre-installed cabling for future installation |
| Decking |
| Steel structure, Silvertop Ash and some natural stone paving |
















