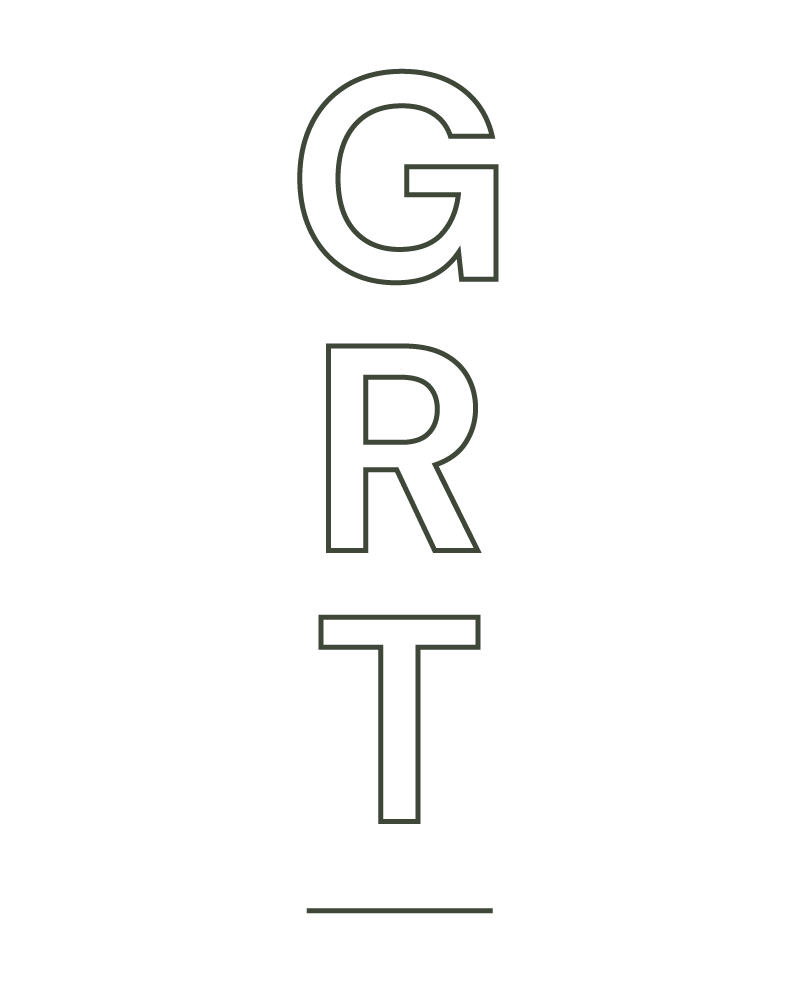Beyond BAL
Submissions are open to find Australia’s most fire-resilient homes
As part of ongoing work to support communities rebuilding after bushfire, Renew is currently searching for homes that showcase resilient design elements and building practices that extend the understanding of best practice beyond the complicated and variable (BAL) Bushfire Attack Level rating system.
The Black Summer bushfires destroyed 5,900 buildings and homes. 2.9 million people had their homes damaged, threatened, or were temporarily displaced. The Green Rebuild Toolkit is a set of resources developed by Renew to help people rebuild their homes and increase resistance to future climate disasters. Now in its second phase, the Green Rebuild Toolkit is expanding to include profiles of Australia’s most fire-resilient homes.
Renew is currently inviting designers and architects to submit designs for consideration across three criteria: cost, sustainability, and bushfire resilience. These homes will be assessed by experts to develop a set of case studies that will provide guidance for people affected by bushfire rebuilding their homes. Due to their combined research, design and building experience, Dr Douglas Brown of Bushfire Architecture and Nigel Bell from ECODesign Architects have been engaged to assess submitted designs.
“What we are doing with The Green Rebuild Toolkit is very important and necessary. I believe we have the collective ability to make significant inroads into how we design effectively in bushfire-prone areas. Both Nigel and I are delighted to be working with Renew” — Dr Douglas Brown, Bushfire Architecture


