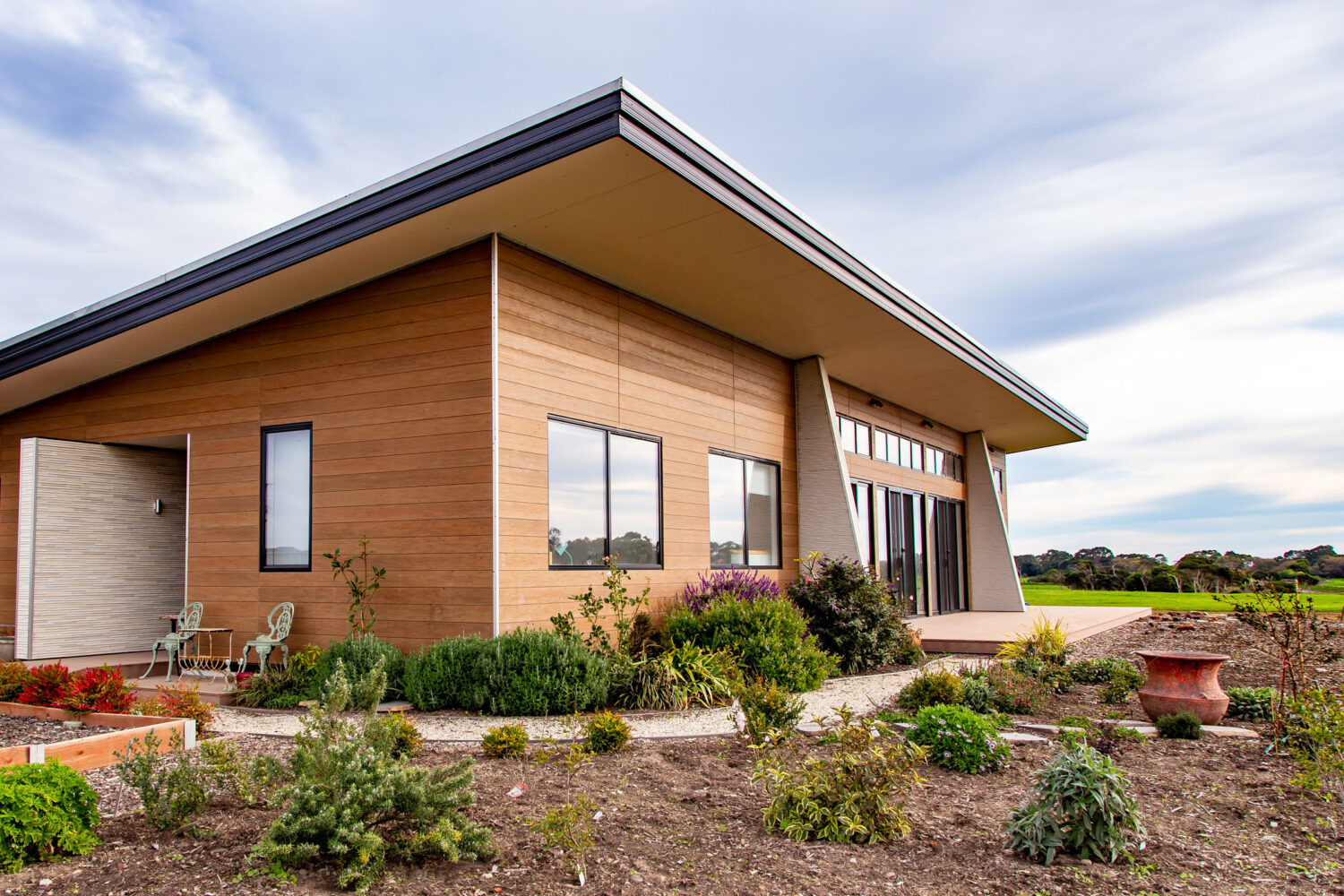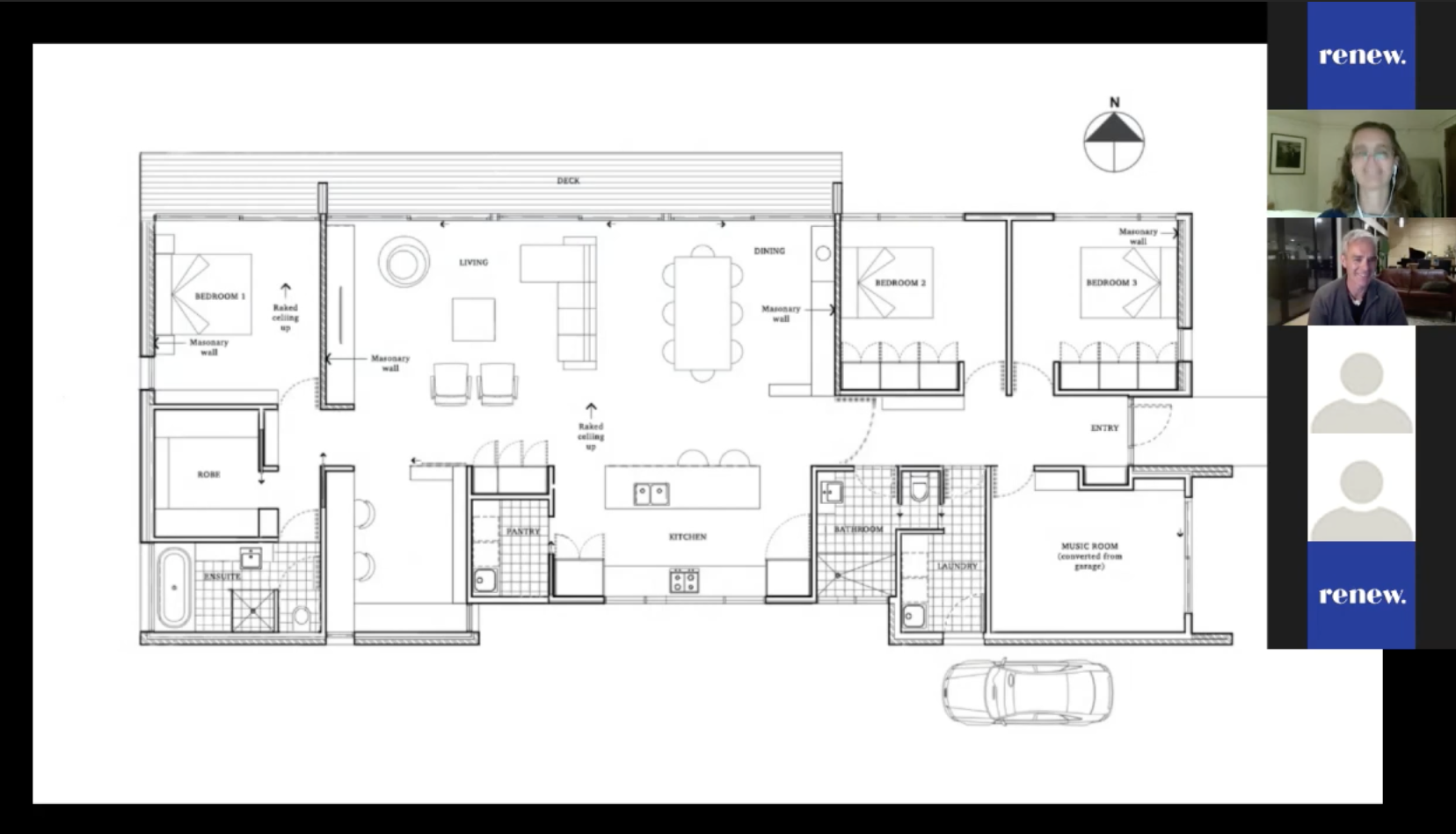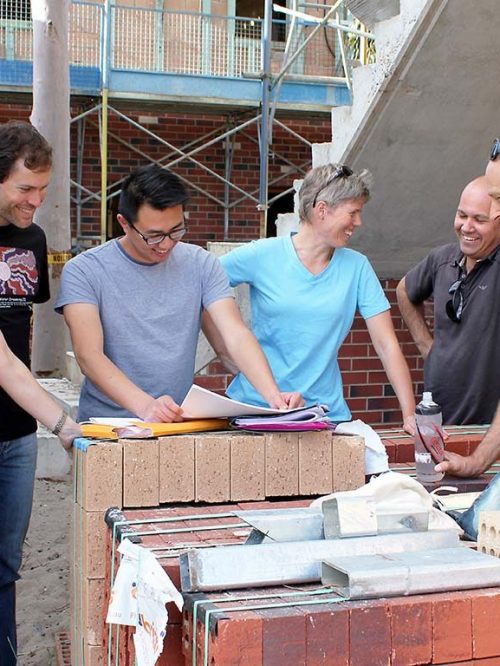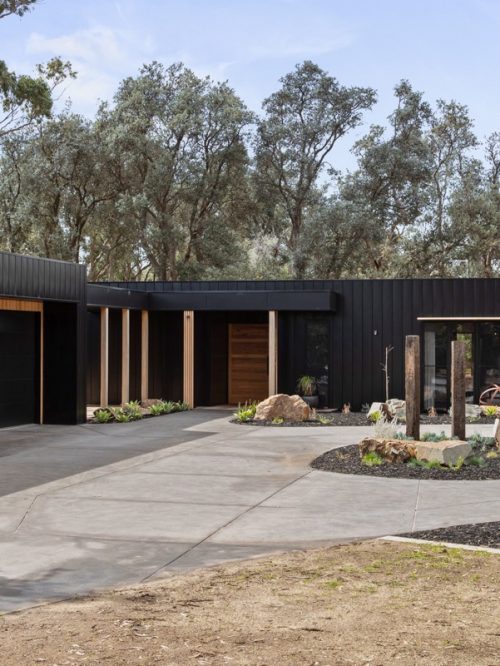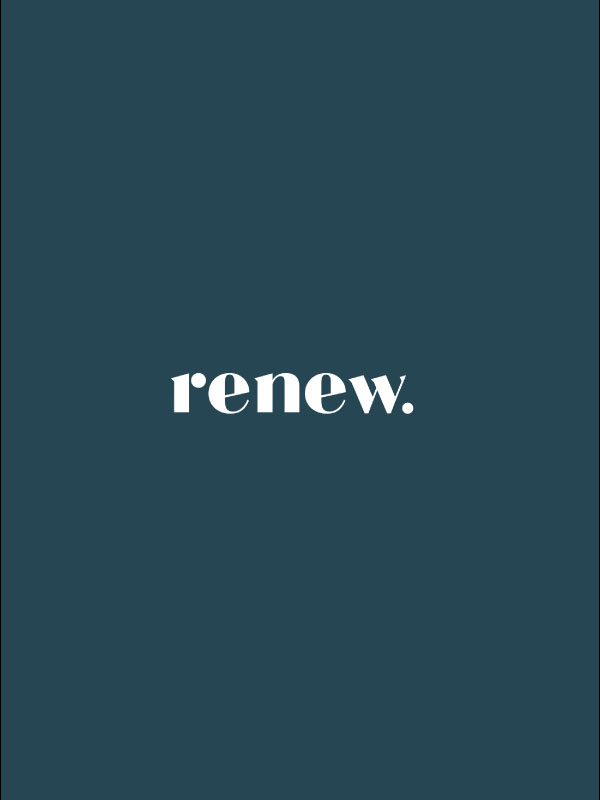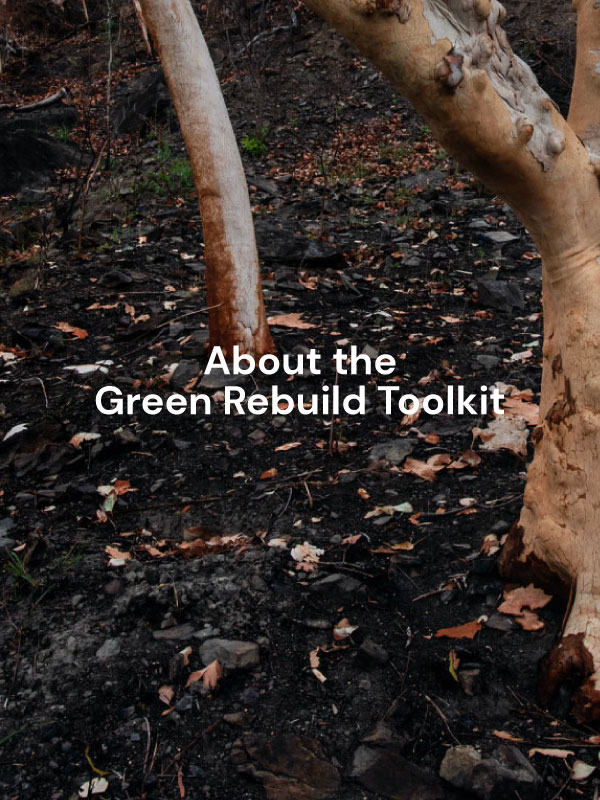Another rebuild option is to choose from the floorplans of a custom builder, sometimes offering a more cost effective solution.
However, it is worth noting that this approach may not provide the best solution for bushfire resilience and energy efficiency. While an building designer, architect or BPAD expert could update the plans, the bushfire protection measures may become somewhat of an after-thought, and not provide as high a level of protection as a home that is designed from the beginning specifically for your site.
Kate Harris’ Green Rebuild Toolkit article Why site planning is so important for future bushfire resistance explains the importance of designing a house to match your site.
If working with a custom builder, look for one who specialises in bushfire resilient building and construction to BAL and high energy ratings, or who has the relevant BPAD expertise in-house to offer BAL design and construction. Be sure to check relevant bushfire-prone design or building experience with any professional you engage to work on your new home, be it an architect, building designer or builder.
Harmony House was built using free ‘Design for Place’ house plans. Find out more about the house on the Sustainable House Day website.
Free home plans from Design for Place
Design For Place offers a complete architect-designed suite of plans for energy-efficient homes, available in three designs to suit different block sizes and orientations. Included in Your Home — the Australian Government guide to environmentally sustainable homes — the plans can be downloaded for free and include specifications designed to achieve a minimum 7-Star NatHERS energy rating in nine of Australia’s major climate zones.
“The more I looked at the Design For Place home design, the more I fell in love with it,” says Richard, owner of Harmony House. “I got shivers down my spine, and not just from the draughts in our cold rental house! It’s a subtle but sophisticated design, which successfully incorporates all the passive solar design principles I’d studied in those textbooks. And because the simple shape and standard building materials and methods would keep build costs in check – not to mention the money we’d save on design fees – we’d finally found our perfect combination of affordability and effectiveness. It was full steam ahead for us from there.”



