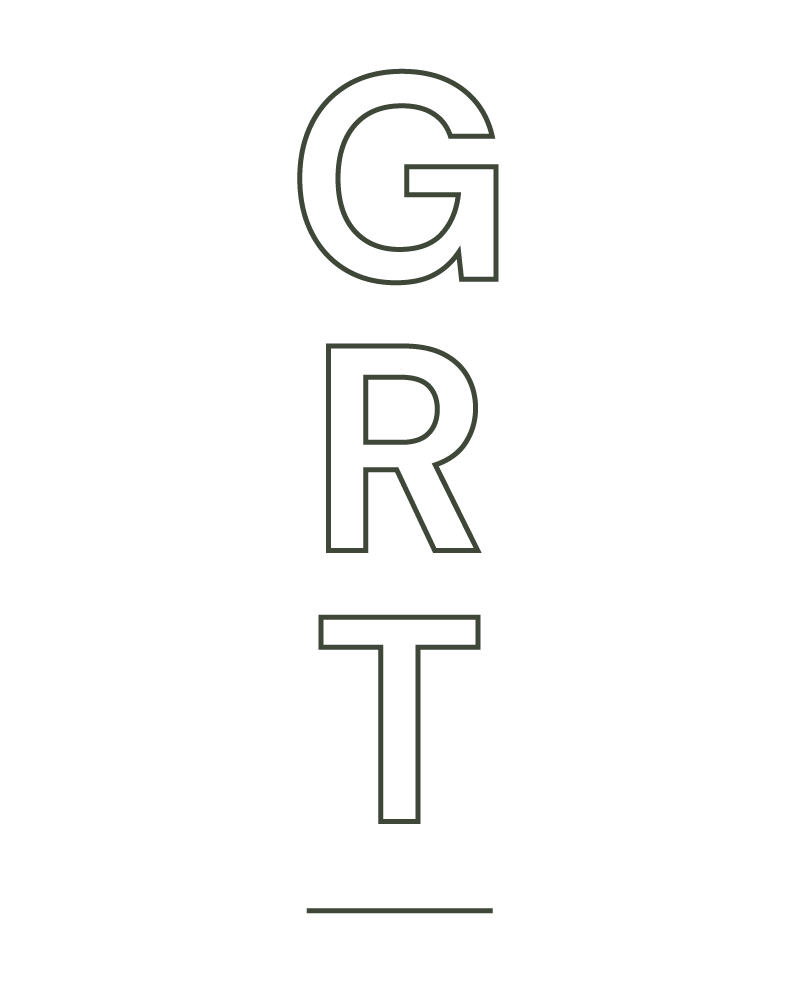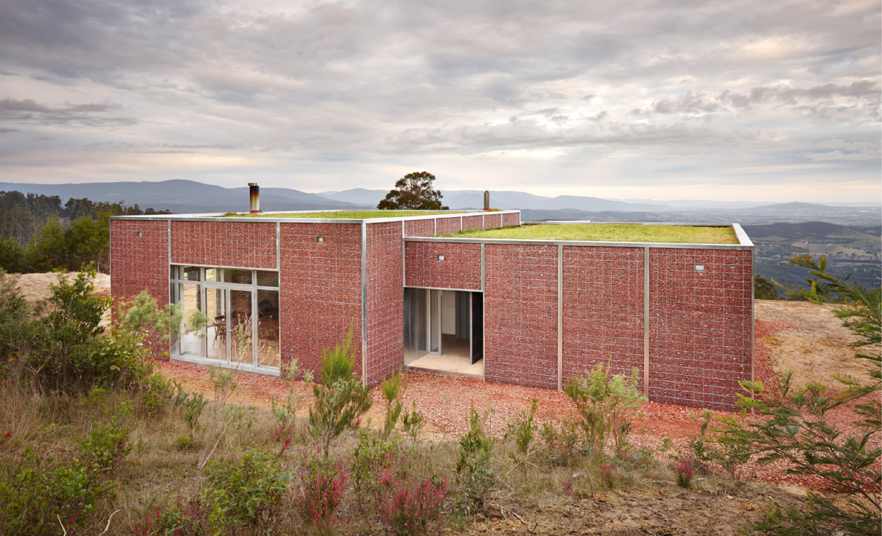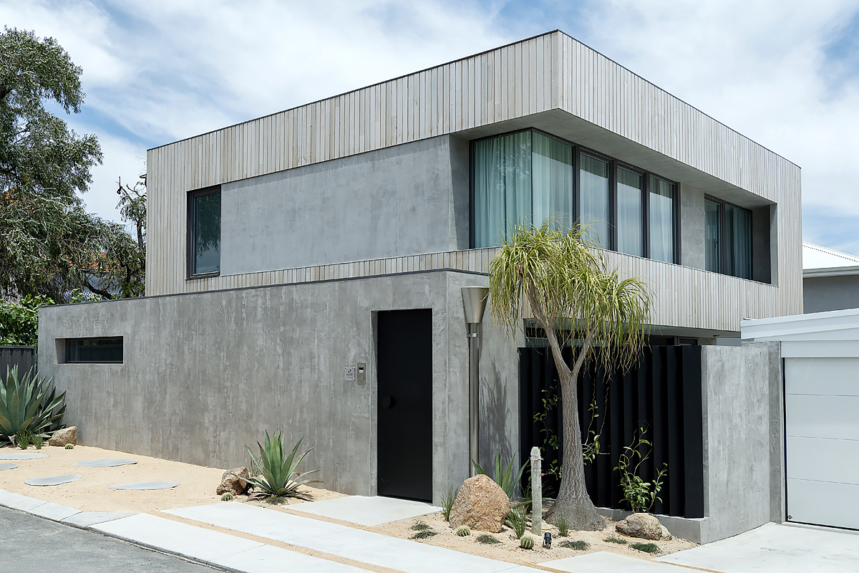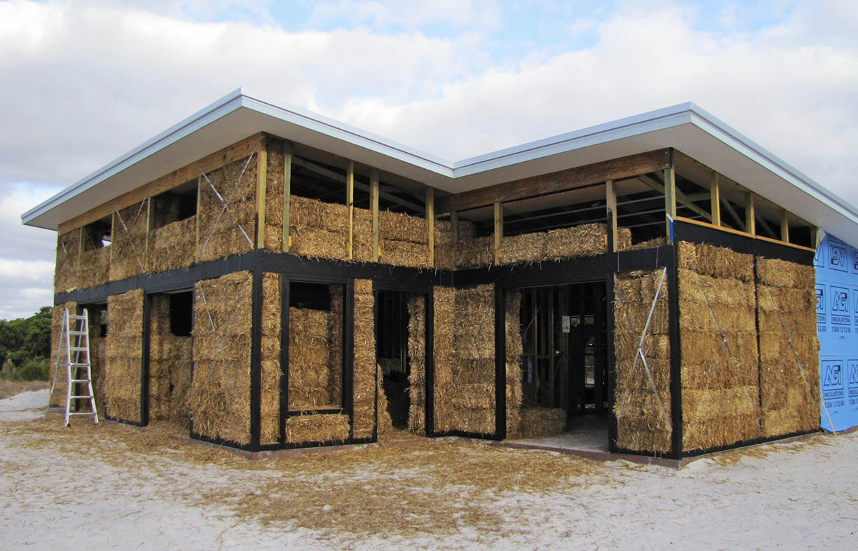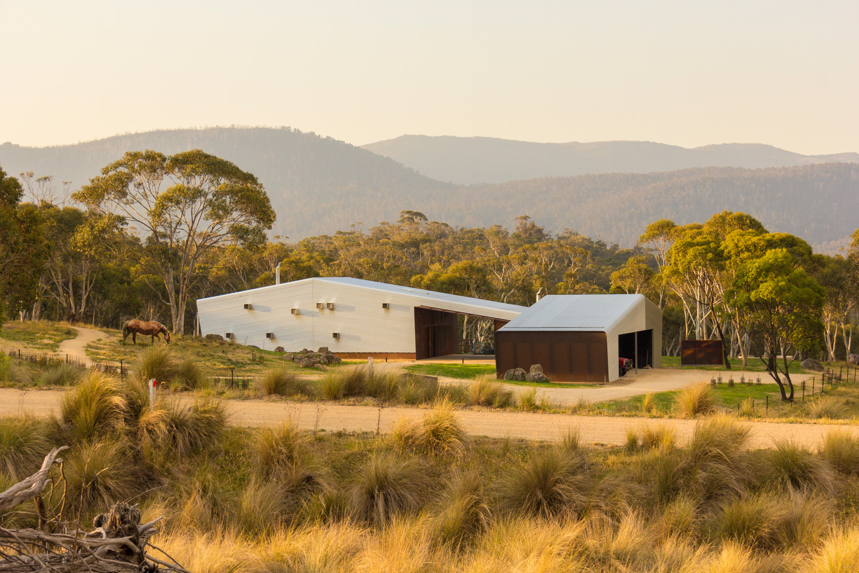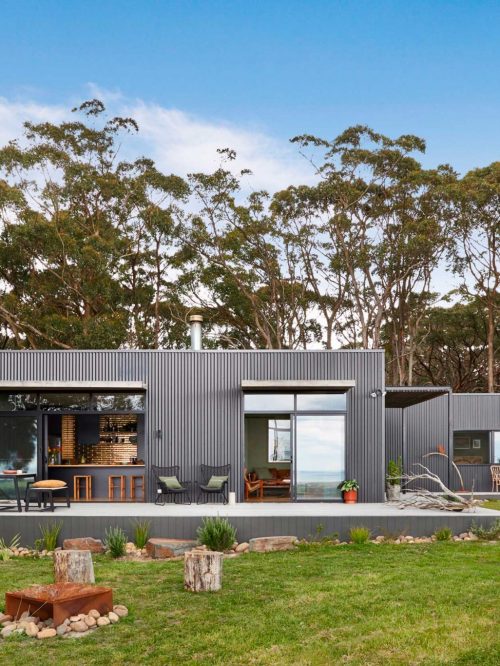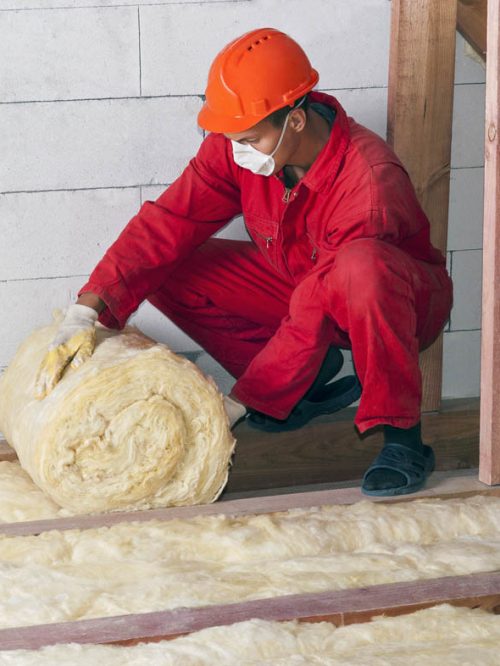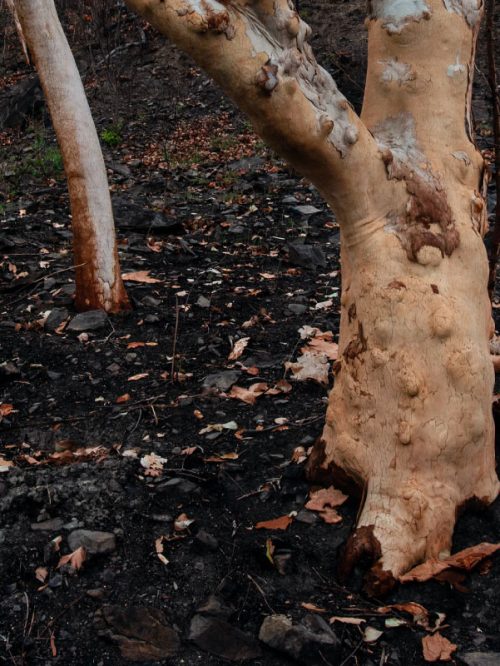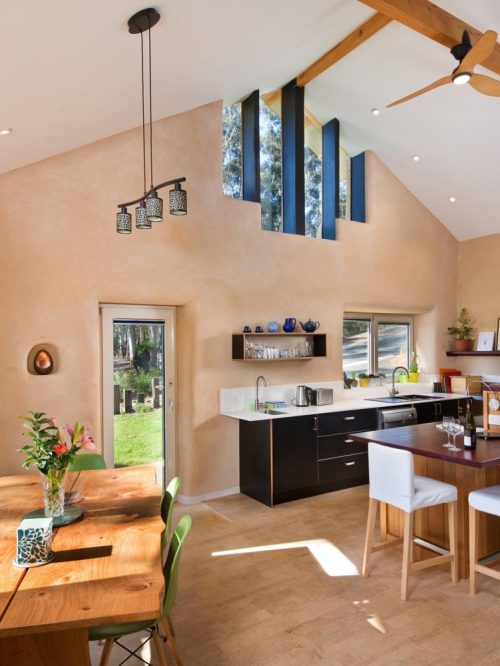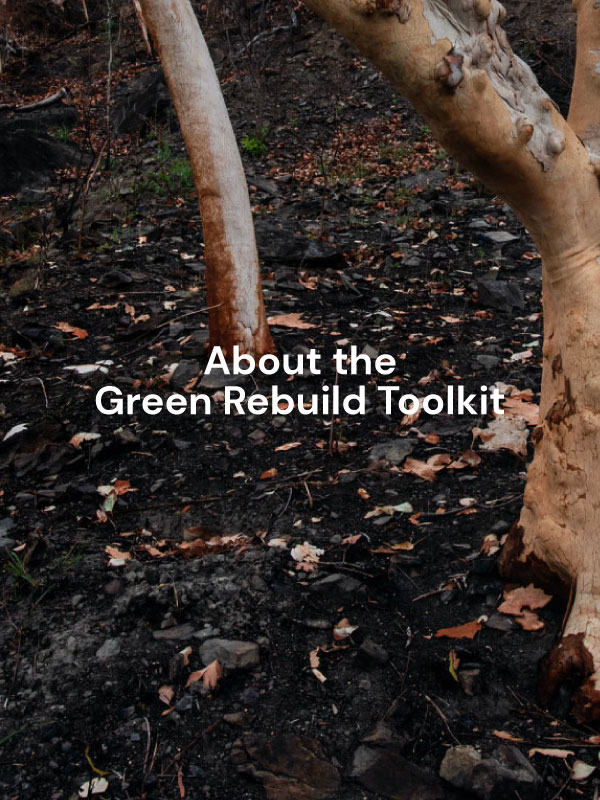There are many different approaches used for building the walls of a home, but what are the options when building in a bushfire-prone area? Lance Turner takes us on a tour of the different systems that offer fire resistance, and their sustainability credentials.
For those embarking on a building project, there can be almost too much information available, making it hard to quickly compare the possible building approaches. One important decision is the wall-building system to use in your build.
To help in that evaluation process, this article provides a guide to some of the wall-building systems and materials available, and their suitability for use in a bushfire resilient home.
Bushfire Attack Level (BAL) and material choice
Your site’s BAL will determine the appropriate construction material for your building. It is important to address these requirements and make decisions about building materials early in the design process, as it may not be possible to apply the appropriate BAL-measures later on.
In the most extreme level BAL FZ, some of the essential building materials are:
Walls: non-combustible wall cladding such as masonry and concrete, although natural materials can be explored here.
Roofs: non-combustible roof covering such as metal sheet roofing.
Windows and doors: bushfire shutters to window and door openings.
In comparison, building to a BAL-LOW, where there is minimal bushfire risk, will have no special construction requirements, meaning conventional lightweight building materials can be used.
EXPERT FEATURE
Words: Lance Turner and Renew staff
First published in Renew 132, updated for the Green Rebuild Toolkit.
The walls of the Non-Toxic House by Joost Bakker were packed with straw bales, covered in galvanised steel, topped off with non-flammable magnesium oxide board and encased by 7 tonnes of recycled crushed red bricks in a steel mesh cage.
Weatherboard and other cladding
Weatherboard is a very common wall style in many parts of Australia, however not all weatherboards are suitable for fire zones. Wood-based boards tend to be rated to BAL19 or so and other materials, such as fibre-cement or steel should be used in higher bushfire zone areas.
Thermal performance of all weatherboard systems is generally low due to the low thickness of the materials, so weatherboard walls should include bulk fill and reflective foil insulation.
There’s a large range of weatherboard materials available, from plantation softwoods through to hardwoods and modified woods, fibre-cement materials, composite boards and even steel.
While all of the above-mentioned materials are supplied as individual boards which are installed like regular weatherboards, there are many sheet products that have a weatherboard finish while being faster to install, with differing levels of fire resistance. These are usually made from wood composites or fibre-cement sheets.
The other common cladding option is steel sheet. Whether it be Colorbond or zinc finish, corrugated steel sheeting is becoming more popular as a robust, maintenance-free material that is quick to install and non-combustible.
The sustainability credentials of exterior cladding materials vary widely. Wood may be plantation-grown or from managed forests; composite materials often contain considerable recycled or waste material content and so reduce materials going to landfill. Fibre-cement materials are quite high in embodied energy, although some use recycled content or cementitious materials with lower manufacturing energy requirements such as magnesium oxide instead of Portland cement.
Steel-based products are light for the area they cover, reducing transport emissions, although they take considerable energy to manufacture. But when you factor in longevity and the elimination of the need for repainting, their environmental credentials are considerably improved.
There are so many external cladding options made from so many different materials that they can really only be evaluated individually—something potential home builders and renovators must do when researching materials.
A summary of block-style wall systems
Let’s look at systems that are similar to conventional ‘bricks and mortar’, starting with the most conventional.
Double-brick
As the name suggests, double-brick homes have external walls made of brick or other masonry blocks on both interior and exterior layers (called leaves), with an air gap (often 50 mm) in between. No timber or metal frame is normally used.
Bricks are non-combustible, as clay bricks are fired at temperatures as high as or higher than anything reached even at the heart of a large bushfire during their manufacture. Well-designed brick walls can have a high level of fire resistance.
The exterior layer is usually conventional brick, while internal layers may be brick or concrete blocks or possibly other masonry blocks, depending on preference. The two layers of wall are connected together with brick ties for strength and stability.
The air gap between the two layers provides some level of insulation and further insulation can be added using rigid foam sheets or spray-in foams. The high thermal mass of the internal masonry helps stabilise indoor temperatures.
The internal masonry can be lined in plasterboard or another lining of choice, rendered or even left bare for interest. Of course, the choice of lining will determine how effective the thermal mass is, with high density materials such as cement render providing the best thermal coupling. Lighter materials such as plasterboard will introduce a thermal lag effect caused by the separate sheet and the small air gap inevitably created between lining and masonry.
Day Website.
Autoclaved Aerated concrete (AAC)
As its name suggests, AAC is concrete that has been aerated—in effect, concrete foam. AAC is around 80% air (although this varies depending on the specific material and its intended use) and as such is much lighter than regular concrete. This gives it reasonable insulating ability while still retaining some thermal mass.
AAC is non-combustible and meets all the BAL ratings up to BAL-FZ. It won’t explode even under extreme heat.
Autoclaved aerated concrete is available in numerous forms, from various sized bricks and blocks through to wall panels and even floor panels. It is easy to work with—blocks are simply cemented together with purpose-made cement. As the blocks are much larger than regular bricks, construction time can be quite rapid. The most popular AAC brand is Hebel, and AAC is generally known by this name.
Because AAC comes in both blocks and panels, walls can be built in several ways. If built from blocks like other large-block materials, the blocks are the load-bearing components—no frame is needed. Alternatively, AAC panels can be used as cladding over a load-bearing frame, providing extra load-bearing support to the structure.
Because of the relatively high insulative value of AAC, especially the block form, no additional insulation is normally needed. For AAC-clad walls, additional insulation can be fitted into the frame like any other clad building.
Insulating concrete forms (ICF)
Moving into the more novel materials, we come across insulating concrete forms. These are large blocks, often made from polystyrene foam, which are built up like giant Lego bricks. Once the wall is complete, the forms are filled with concrete, which sets, forming a strong, insulated wall.
The outsides of the forms are then rendered or clad (more accurately, faced) to protect them from impact damage, as well as to provide fire protection. Check the BAL rating of individual products, for example Thermacell is rated BAL-29.
Insulated concrete form walls can be good thermal performers and also provide high levels of acoustic attenuation, so are ideal in noisy environments, such as for homes near major roads.
However, as they are filled with concrete, they can have a high embodied energy unless an eco-cement is used. Also, polystyrene is not a very environmentally sound material (although production processes are slowly improving, such as with the elimination of CFCs as expanders) and it generally doesn’t biodegrade. It is also a large component of waste plastic found in the oceans. Also, because installed ICFs are a composite of foam and concrete they are not readily recyclable at the end of the building’s useful life.
Timbercrete
Timbercrete is a mixture of wood wastes (sawdust), cement and sand which is formed into bricks, wall panels and pavers. Timbercrete products also contain non-toxic additives to improve block strength and stop excessive water penetration. Timbercrete blocks and brick are ideal for use as walls in bushfire-prone areas. Fire tests on a Timbercrete wall at 1200 degrees Celsius over four hours showed that the other side of the wall only reached up to approx 75 degrees under 30 tonne of pressure.
Timbercrete comes in a range of block and panel sizes and finishes, such as cobblestone, smooth and textured finishes, to suit almost any building style. Because its main ingredient is recycled timber waste, no trees are cut down to make Timbercrete. The waste timber content reduces the carbon footprint by locking up carbon, and the material is termite resistant.
Timbercrete has better thermal performance than concrete, and there is a high thermal performance block called the Super Insulating Block which combines a polystyrene foam core with Timbercrete inner and outer facings to provide both good thermal mass and a wall insulation level of R4.
Strawbale
Highly compressed strawbales are laid like large bricks and tied together with wire ties. Strawbales may either form infill between structural posts or may be load-bearing with the right construction technique. Strawbale walls are rendered on both sides to exclude pests and seal against weather.
Despite being made from straw, strawbale buildings usually achieve high levels of fire resistance due to the sealed nature of the walls—there is very little air in the bales to allow combustion. Because of this, and the fact that the bales are completely sealed and covered by render, they have very high fire resistance. CSIRO testing has demonstrated that rendered straw bale construction can satisfy Australian standards for building in moderate risk bushfire prone areas. Their use in more extreme fire areas can be approved on a case-by-case basis. Loose, dry straw burns well, however, and it is during construction that damaging fires can occur.
Strawbale walls have low thermal mass (although this depends on the thickness of the interior render), but have very high insulative levels and can produce very stable internal temperatures with minimal heating and cooling. Embodied energy is low if locally produced bales are used, higher if they have to be transported long distances. They also lock up carbon, at least until the end of the building’s life, which can be more than 100 years.
Mud brick
A mixture of soil, clay and water, and sometimes a reinforcing material such as straw, is poured or pressed into forms and allowed to dry. Mudbricks are used like conventional bricks, although they are usually larger and heavier. Mortar is usually a mixture similar to the brick composition. A small percentage of cement may be added to the brick and/or mortar mix for improved strength and weather resistance. Finished walls are usually sealed with a clear mudbrick sealer, or may be rendered or coated in another suitable material.
The fire-resistance levels of mud brick walls is generally very high, with minimal damage to the bricks after bushfires. Mudbrick walls have high thermal mass and so provide stable internal temperatures, but insulation levels are not high and vary depending on the composition of the bricks. Embodied energy is low if locally produced bricks are used, higher if they have to be transported.
Stone
The main advantages of stone are its high thermal mass and extreme fire resistance. However, like concrete, stone is not a good insulator and so rendering externally with a thick insulating render is usually required. Alternatively, stone may be used just for thermal banks inside the home, such as feature walls and fireplaces.
Because stone is a naturally formed material, there is some embodied energy involved in the quarrying/cutting/finishing of the stone, transport and the mortar used when walls are built.
There’s also the environmental damage caused by quarrying activities to consider, although some companies remediate their quarries once exhausted.
Some properties have abundant natural stone just below the surface which can be harvested, washed and used as-is without any cutting. This is usually more suited to owner-builders, given the labour-intensive process of collecting and cleaning the stone.
Green energy bricks
This is a specific brand of unique building block made of high density polyisocyanurate (PIR) foam clad on the interior and exterior surfaces with 9 mm magnesium oxide (MgO) board.
The bricks include locating lugs which provide alignment of walls, a mastic groove for sealing between bricks, and central voids for running services such as pipes and cables.
The bricks measure 600 mm long x 300 mm high and 320 mm thick (including cladding), and are simply stacked up together, with no mortar or concrete fill required, making for a very fast build. There are eight different shapes of Green Energy Brick to cater for corners, T-sections and the like.
The MgO cladding is fireproof and the PIR foam is self extinguishing, giving Green Energy Brick (GEB) walls a high fire-resistance rating. Insulation rating of a standard GEB wall is a huge R8, making for very good thermal performance.
Formed-on-site systems
That takes care of the commonly available block-style building methods, but there are many other ways to build a home. Some materials are not built up using discrete blocks, but rather are poured on-site, making walls that are essentially one solid block. These are usually formed by pouring or packing materials into forms—temporary wood or plastic moulds which are removed once the wall material has sufficiently set to be self-supporting.
Hempcrete
Hempcrete is non-flammable so can be used in bushfire-prone areas. This material is composed of hemp hurd (the core of the stalks of the hemp plant), lime-based binder and water, although it can also include some sand for added strength and/or thermal mass.
A wooden load-bearing frame is built and formwork installed on both sides. The hempcrete material is mixed on-site and packed into the forms in layers to produce solid walls that cover the frame. Finished walls can be sealed or rendered with breathable finishes; the material is interesting enough to leave as-is, although external sealing is generally required.
Hempcrete provides a good level of insulation and so thermal stability, and hempcrete walls are breathable and regulate indoor humidity, reducing the likelihood of damp and mould. As well as being fire resistant the material is also termite-resistant. It has a very low embodied energy, especially if the hemp and binder are produced locally.
Rammed earth (pisé)
Rammed earth walls have high fire resistance, good acoustic properties and low embodied energy; the more locally the earth is sourced, the lower the embodied energy.
A mixture of clay, silt, sand and gravel is placed into wall forms and compressed using mechanical methods, such as a pneumatic hammer. Sometimes a small amount of cement is added to increase strength (known as stabilised rammed earth), and/or internal reinforcements are used. The walls are fully load bearing (up to 12 storeys high).
Walls may be left natural or sealed with a clear sealer, rendered or clad. An interesting possibility with rammed earth is embedding layers of different coloured soils in the walls to make impressive feature walls.
Thermal mass is high but insulation is relatively low in rammed earth construction. To improve performance, we recommend walls be built with insulation inserted in the centre of the wall, or existing walls be clad externally with insulated boards.
The main drawback with rammed earth is that it can be labour-intensive to build, depending on the method of compaction used (manual or mechanical). However, if there is a suitable source of soil on or near to the site, material costs can be relatively low.
Concrete
A mixture of cement, aggregates (gravel and sand) and water, concrete is the mainstay of the building industry. It can be poured on-site or bought in block form or even as pre-cast wall panels which are simply assembled on-site. It is suited to busfire resistant construction, as concrete does not burn.
Its main advantages are speed of installation, high thermal mass and strength (concrete slabs and panels contain steel reinforcing which increases strength enormously), but it has a high embodied energy.
There are more eco-friendly versions of concrete that replace the cement with waste materials such as blast furnace slag and fly-ash from sources such as coal-fired power stations, while the aggregates can be replaced with crushed recycled concrete. This can reduce the embodied energy of concrete, while having no effect on the quality.
Prefabricated systems
SIPs
Structural insulated panels consist of an expanded foam core (usually polystyrene, polyisocyanurate or polyurethane foam) clad with various materials, often oriented strand board (a type of wood-based board), but also other materials including metal (steel or aluminium), magnesium oxide board and fibre-reinforced cement composites. They are provided in large panels that simply lock together to form walls. This results in a very fast build.
SIPs are generally termite- and fire-resistant and are often cyclone-rated, making them ideal for use in the northern part of the country, on coastlines or wherever weather extremes are experienced. It should be noted that the foam used in some SIPs may off-gas, at least when they are new, but most claim to use low VOC/non-toxic foams.
The main advantages are rapid construction, high strength and high insulative values, but there is little thermal mass in most SIPs, so if that is required then it needs to be provided through a concrete slab, internal masonry features or the like.
Prefab wall panels
While SIPs are a form of prefabricated wall panel, the more traditional types are usually made of reinforced concrete. They are trucked on-site and assembled using a crane to lift them into place (they are much heavier than SIPs). Prefab wall panels can be painted, rendered or clad with sheet materials or facings. Check the bushfire resistance and suitability for various BAL ratings with the manufacturer and your designer.
The high thermal mass makes them suited to homes located where there are large diurnal temperature ranges, but insulation may need to be added externally.
One advantage is fast building times, but the large quantity of concrete means that they have a high embodied energy, unless eco concretes are used.
Not all prefab wall panels are concrete. Some products are made from gypsum plaster with fibreglass reinforcement. There is no sand, gravel or cement used and the gypsum can be sourced from industrial processes where it is a waste product. Panels can be hollow and filled with concrete (for a high fire rating) or other materials such as insulation for improved thermal performance.
There are other variations on prefab panels which use various materials, but they are all based on some form of concrete, plaster or similar material.
Steel framing
You can eliminate timber from the framing system completely and use steel framing. The advantages of steel framing include higher strength to weight ratio, fire resistance and complete resistance to termites. However, steel framing is highly thermally conductive and so you must include thermal breaks (insulation) between the framing and the exterior wall material.
Sustainability
While this article looks at individual wall-building methods, the entire house envelope should be considered holistically in order to attain the most sustainable outcome. This includes total life cycle of materials (natural materials such as earth usually win out here), as well as the health of the home, such as the number of air changes per hour, humidity regulation, off-gassing and the like, which includes both the completed living space as well as the manufacture of the materials.
For a building to be sustainable, it’s not just about minimising ongoing energy use: the total environmental impact of the building envelope should also be considered.
